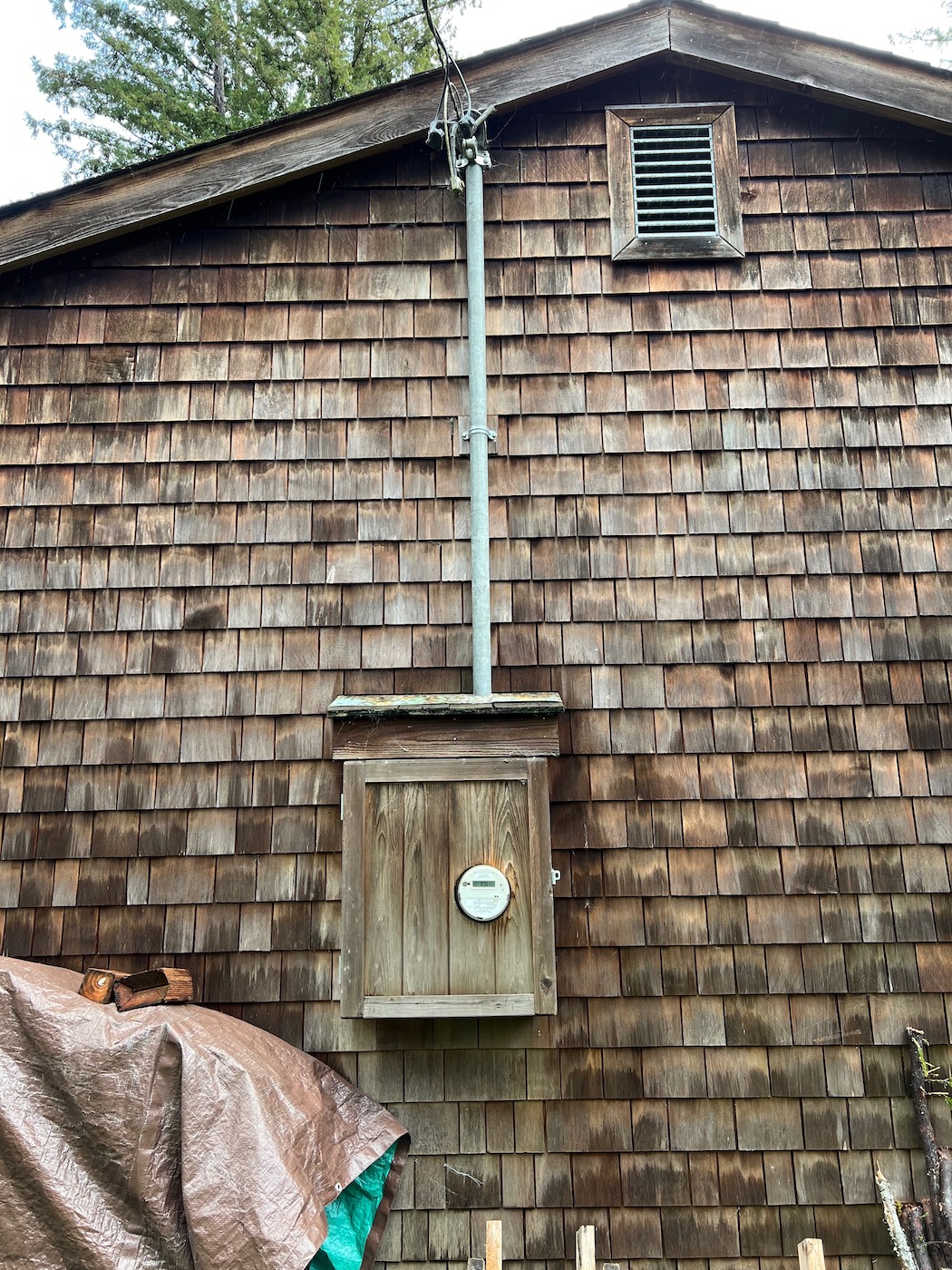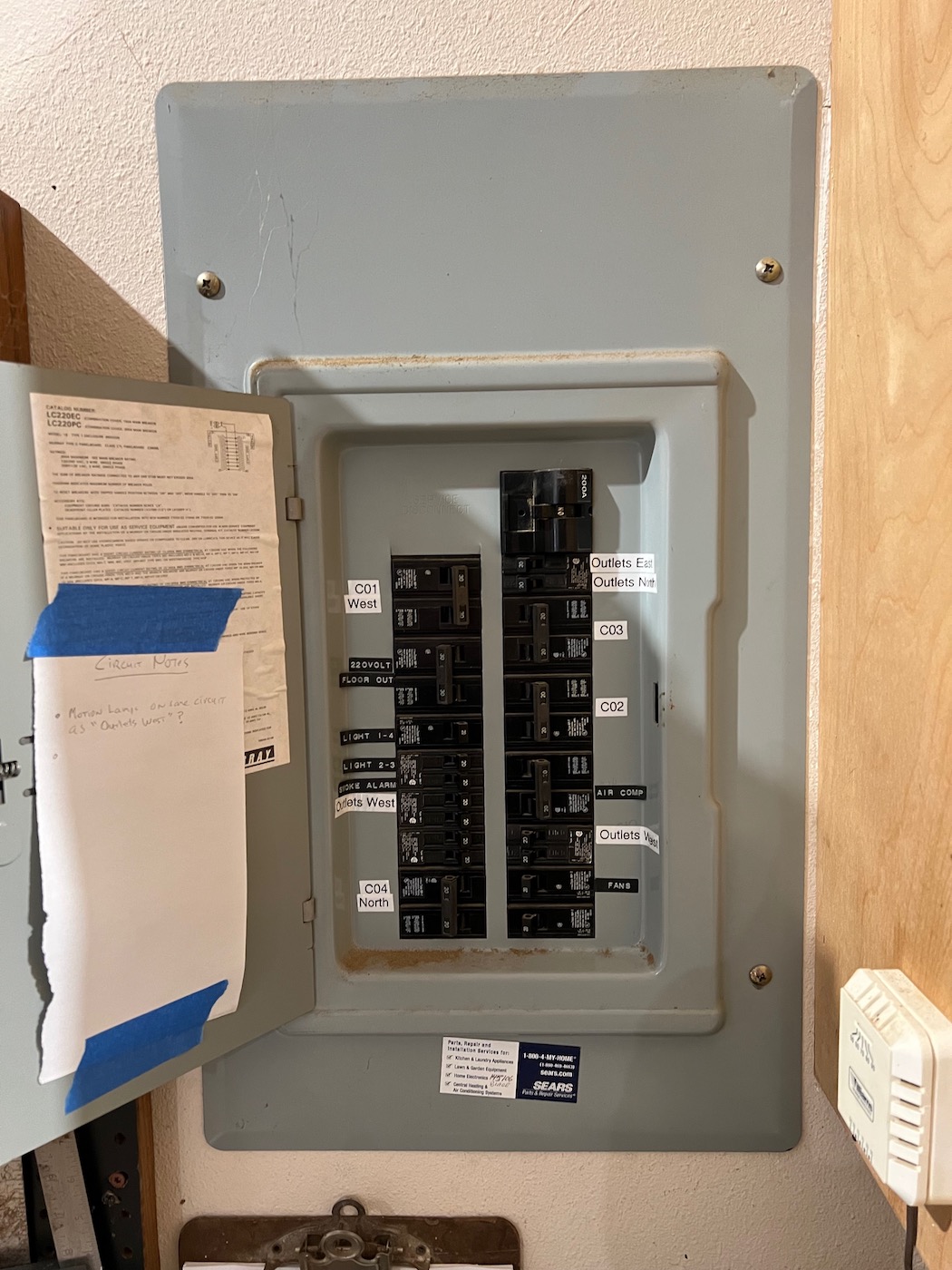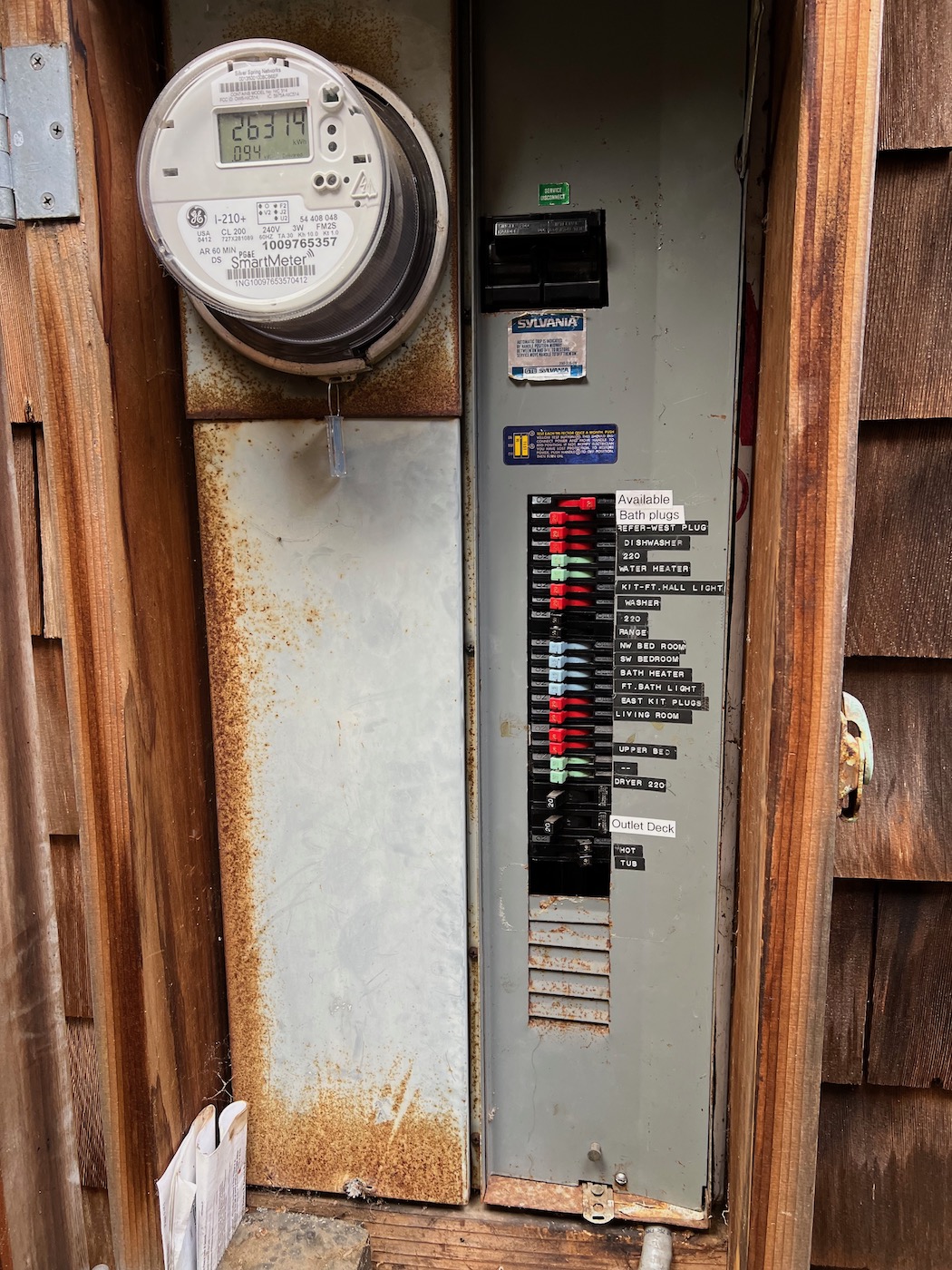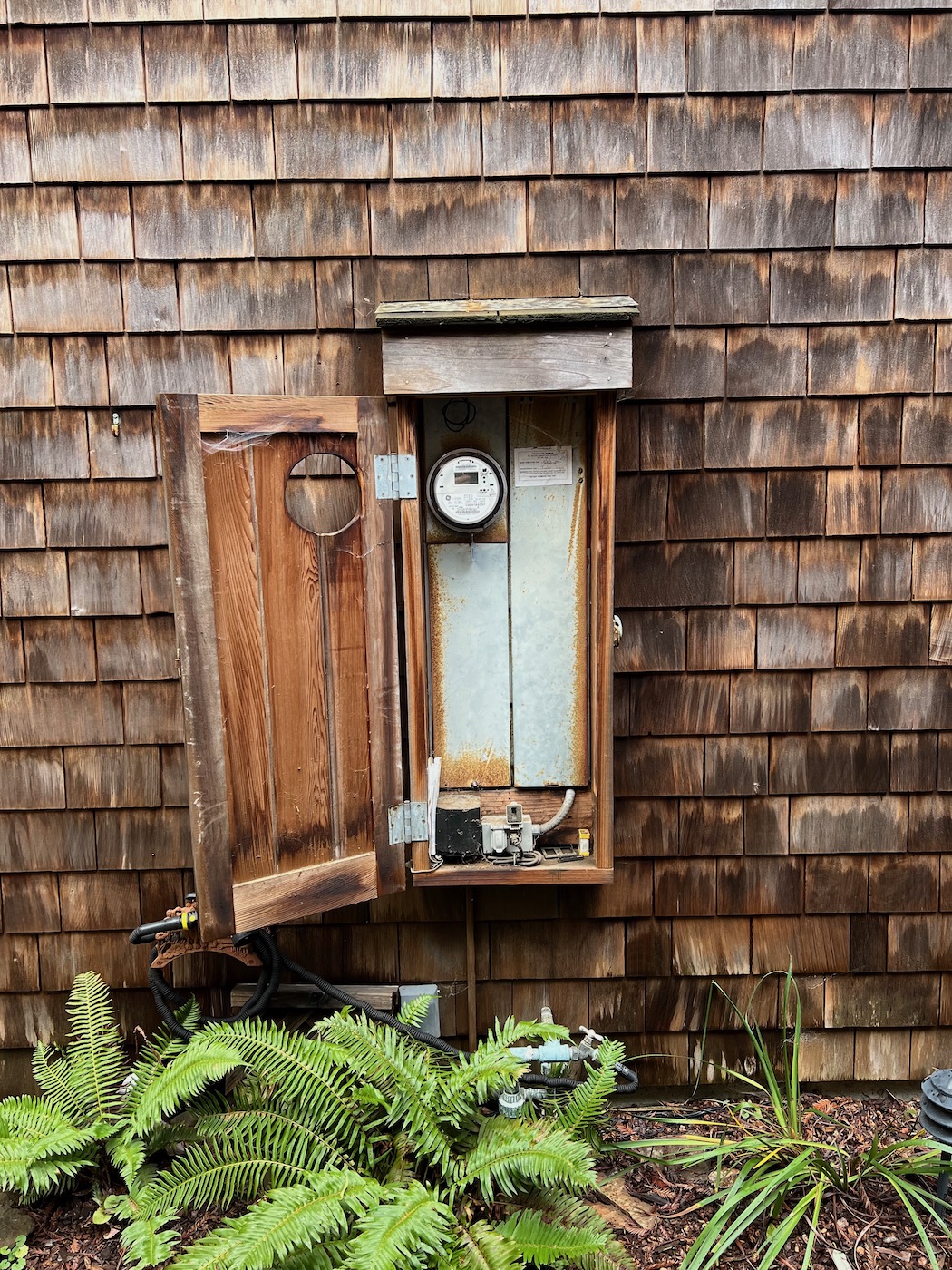I have a garage and a house on my property and each of them have their own meter and 200amp panel. This was setup decades ago when original owner ran a business out of the garage. I would like to remove one meter (house meter) so that both structures are on one service/one meter.
Currently, main service conductor from pole mounted transformer enters at the garage outside box (which only houses garage meter and cutoff switch). I assume that the incoming line splits in two with one end connecting to garage meter and the other ending is routed to the house meter. Garage panel is inside garage on wall just behind outside meter box.
Eliminating the house meter will allow me to add storage batteries and keep them in my garage and feed power to the house from the batteries if/when needed (e.g. power outage). Also, I have a plug-in hybrid and so PG&E offers special rate plan that reduces by almost 50% cost per kWh from midnight to 3pm. As I am setup now, this only affects my garage where my EV charger is located and I would like to take advantage of this rate plan for my house use as well. My house will soon have heat pump installed (40 amps), has dryer (30 amps) and water heater (30 amps) plus a number of standard (15 & 20amp) circuits for outlets and lights of course. The only 220 volt circuit I am using in garage is for EV charger (30 amps).
So, can I rework the system to still have the 2 200amp panels or does the house panel have to be reworked as a 125 amp (or?) sub panel from the 200 amp garage panel? Conductor that leads from the garage to the house is not visible anywhere so it must be underground to get to the house. Any advice/comments greatly appreciated!
P.S. I have opened up an application with PG&E to do this but am searching for information on how this can be accomplished and the requirements on my end for needed modifications.
Also - yes the house panel is Zinsco and I will more than likely replace it as part of the project.
And - yes I know I may be giving up a 400 amp system to accomplish this but I do not need 400 amps and what is more important is my current and future use of the property and not an imagined potential value to a future buyer (who most likely won't need 400 amps either). I just do not see a way to move battery stored electricity from garage based-storage into the house without doing this.
#1 - This is where service enters the property - at the garage outdoor meter box. This is just a meter box with cutoff switch.

#2 - 200 amp panel inside garage, just behind the meter box outside.

#4 - 200 amp panel for the house.

A few responses to some of the points raised:
I do not want to place new house panel indoors. On the other side of the wall is a bedroom. I want to leave it outdoors to minimize any wiring changes.
A 20 space garage panel is totally adequate for my needs. Only one of the 220volt circuits is in use (EV Charger - 30 amps). All of the others are overkill for my purposes as this is no longer someones shop for a business.
I do not need any power in the shop during an outage. Doors are operated manually so it is really just lighting but this can be tolerated during an outage (BTW - this is CA and I just had a 5-day power outage - others in the area went 10 days no power). I could use a Goal Zero power station to power lights and some 110 volt circuits if needed.
Any full-on battery backup system (e.g. Tesla Powerwall) would strictly be for the house.
While a single 400amp meter split into 2 200 amp feeds (to garage and then to house) seems ideal, if the load calcs work out I would be fine with a standard 200 amp service to cover both structures, as long as the sub panel for the house can hold all circuits I currently have.
Thanks!

