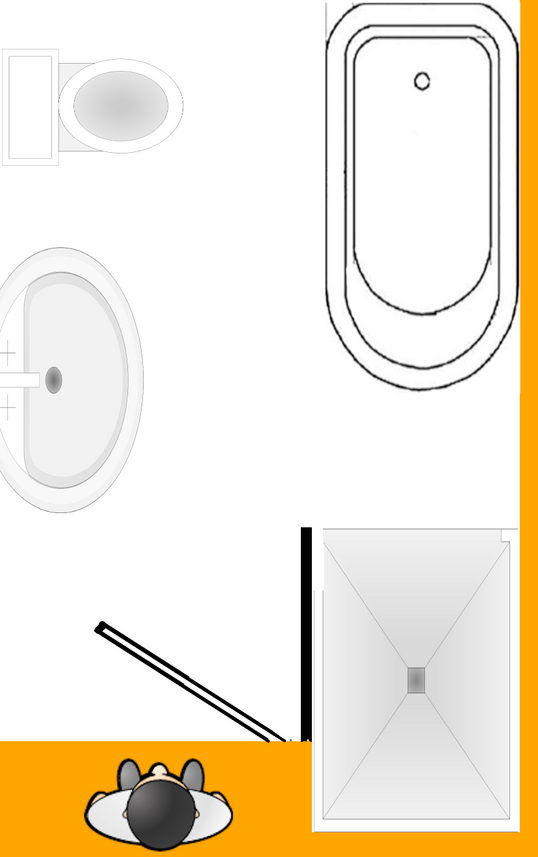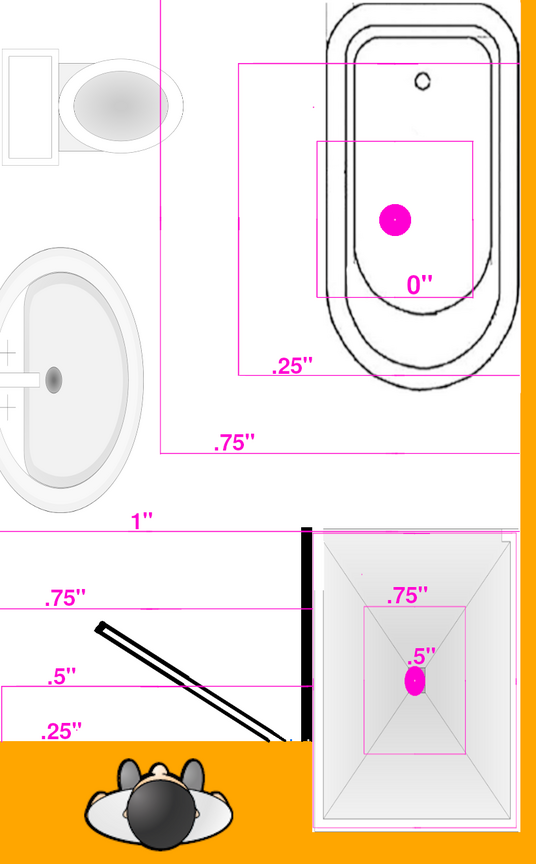I'm re-tiling our bathroom and want to do it as a european style "wet room" with no step for the shower and also a drain under our free-standing clawfoot tub.
Our bathroom has kind of a weird "U" shape with the shower around a wall next to the bathroom door, as shown in the image (and yes, the shower part of the bathroom does stick out past the door like that).
Here's the bathroom layout:
Our goals are:
- No step into the shower, slope for shower drain
- No step into the bathroom
- Most of the area under the tub is sloped to a drain under the tub
- Floor doesn't have any weird humps/steps/etc..
- Avoid a direct path for water drainage from tub/shower -> bathroom door
I think I have a solution, but wanted to make sure this would actually work - my biggest concern is the hump you walk over coming into the bathroom and how noticeable/annoying it would be. I think I'm okay on #5 with this solution because the only water that would drain out the front door would be water spilled right in the entryway.
So here's the "topography" for the floor plan, every pink line is about a 1/4" or 3/32" change in height:
The pink circles are the two drains, and you'll see that the walkway ramps up through the entrance and then back down again. And I realize I have about a 1/4" to deal with on both ends, my hope is to solve part of that by dropping the floor by 1/4" or 1/2" under the tub, and/or by slightly increasing the slope in the entrance and slightly decreasing the slope towards the tub.
So the big question is, for those of you with wet-room experience, will this work? Am I missing something?


