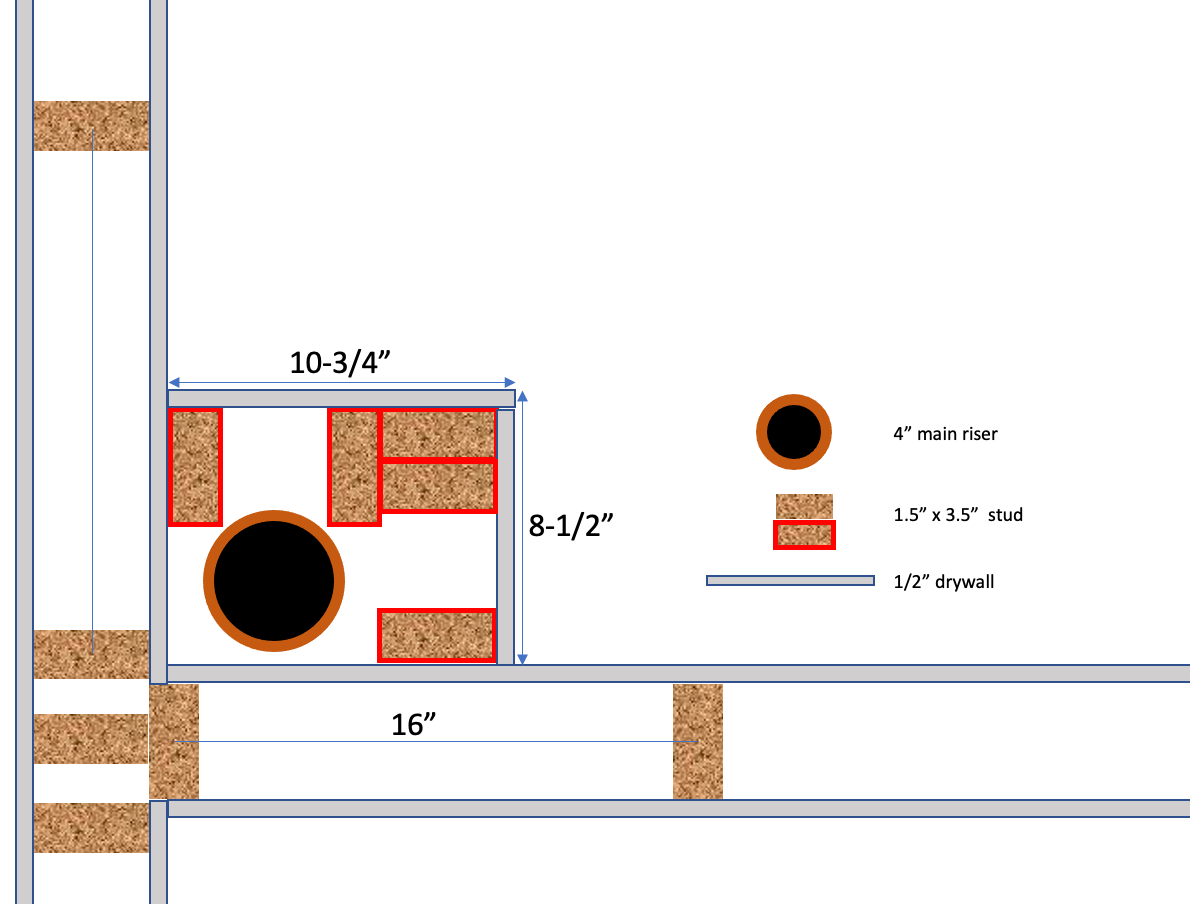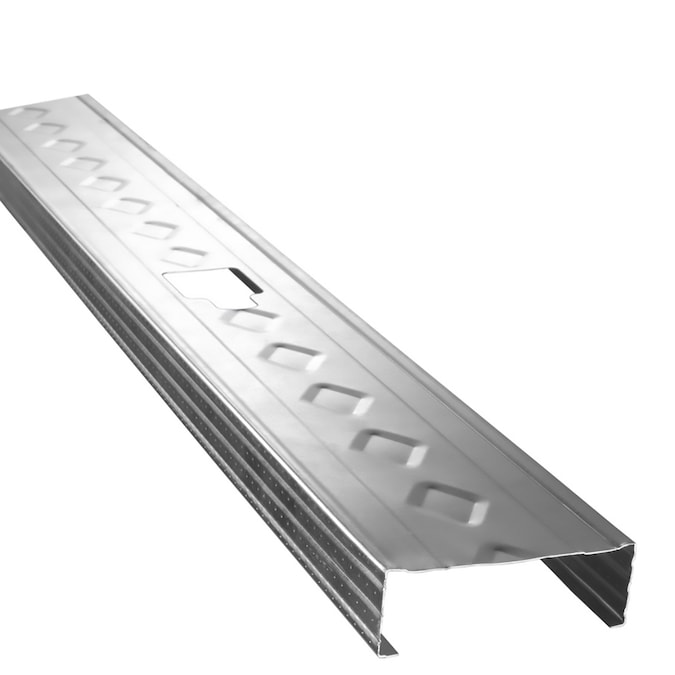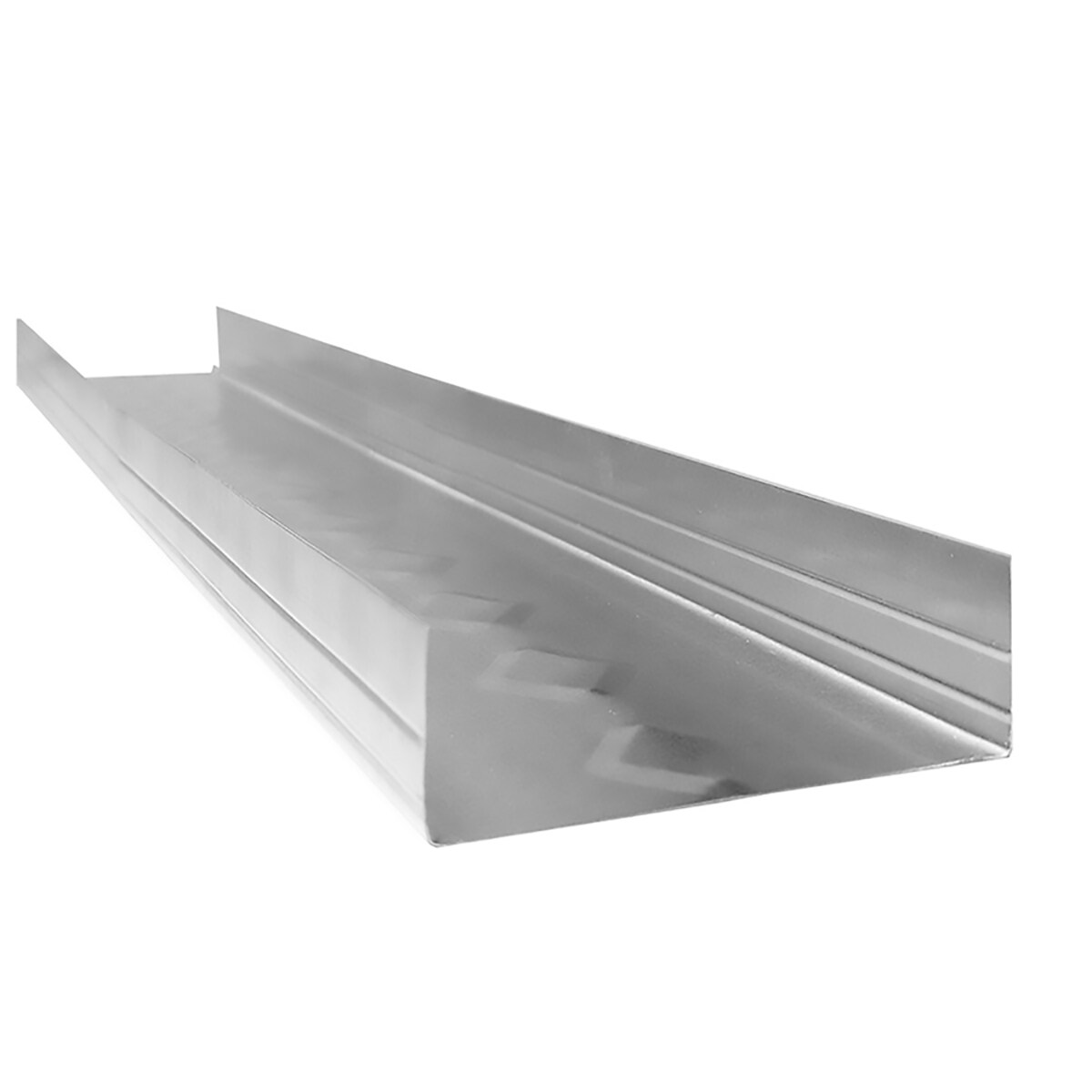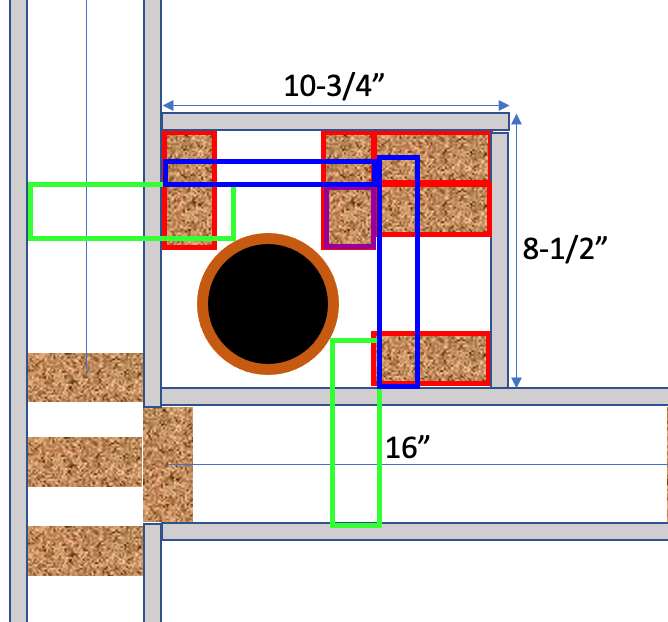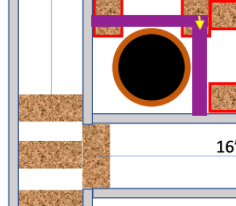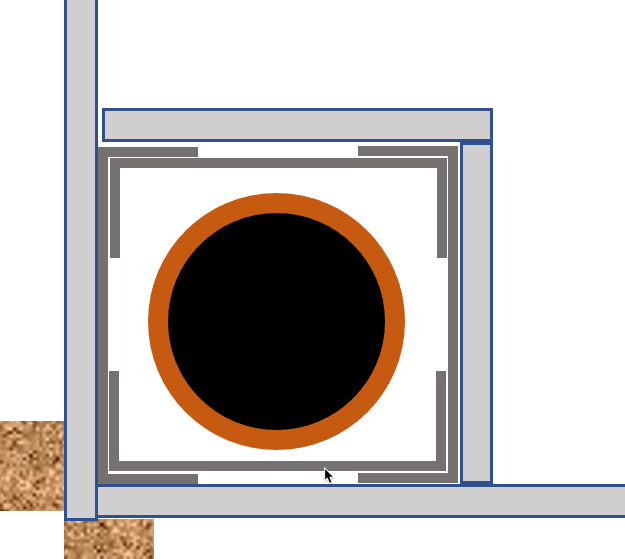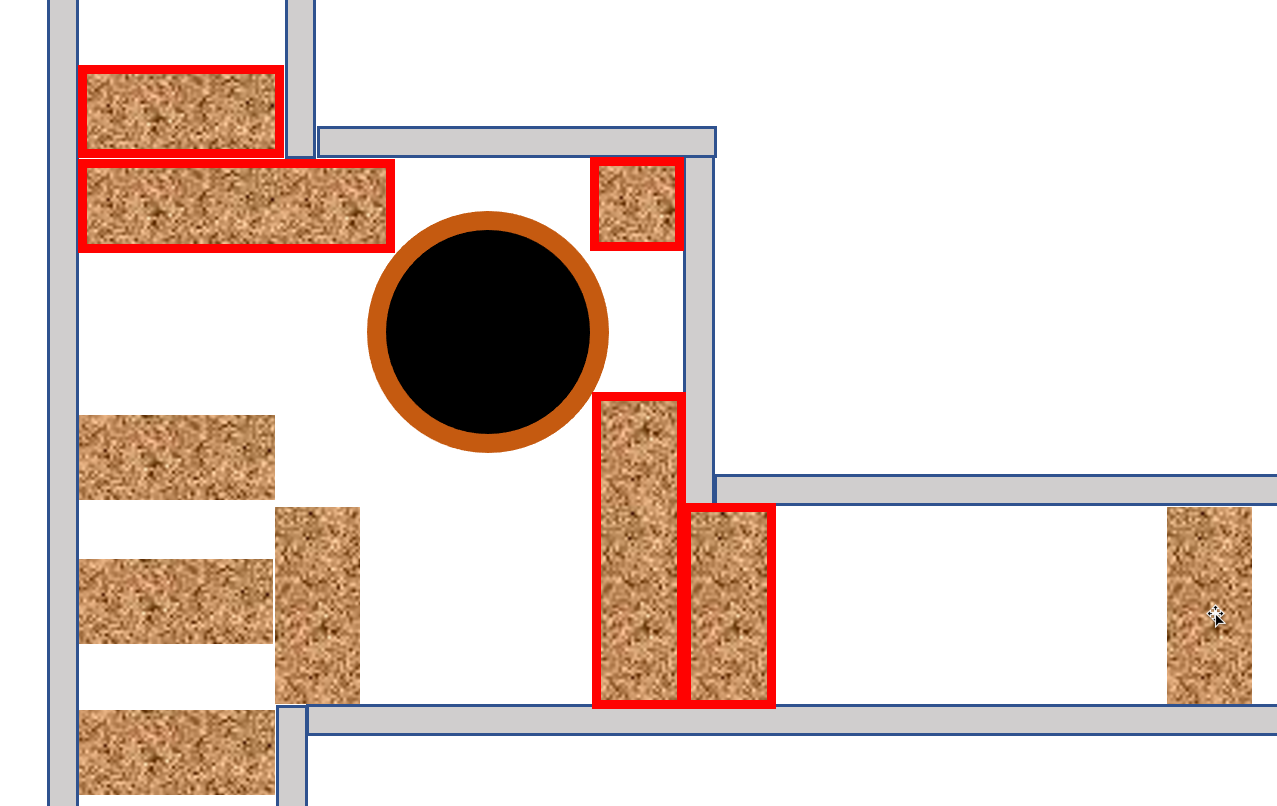I have a 4 inch cast iron riser in the corner of a room and I'd like to build an enclosure as small as possible. Is it ok to box it in very tightly, as shown, with the studs on one side almost touching it?
The studs shown are 1.5x3.5. Could I make the box even smaller by trimming the studs down to 1.5x1.5? For such a small box, it seems like it would be strong enough.
Are there any code or practical issues with doing this? If this is a bad idea, what is the smallest enclosure I should aim for?
In answer to some probable questions:
- Why not put the riser in the wall stud bay? The walls and riser are already there. I'm renovating the room in the northeast of this diagram. Moving the riser would mean breaking walls in the floors below and above this.
- Why do I want to shave an inch off the size of the box? Because I'm putting in a bathroom, and am within an inch of code in fitting a standard vanity and toilet along one wall. Getting this box right means I can have the layout and fixtures I want.

