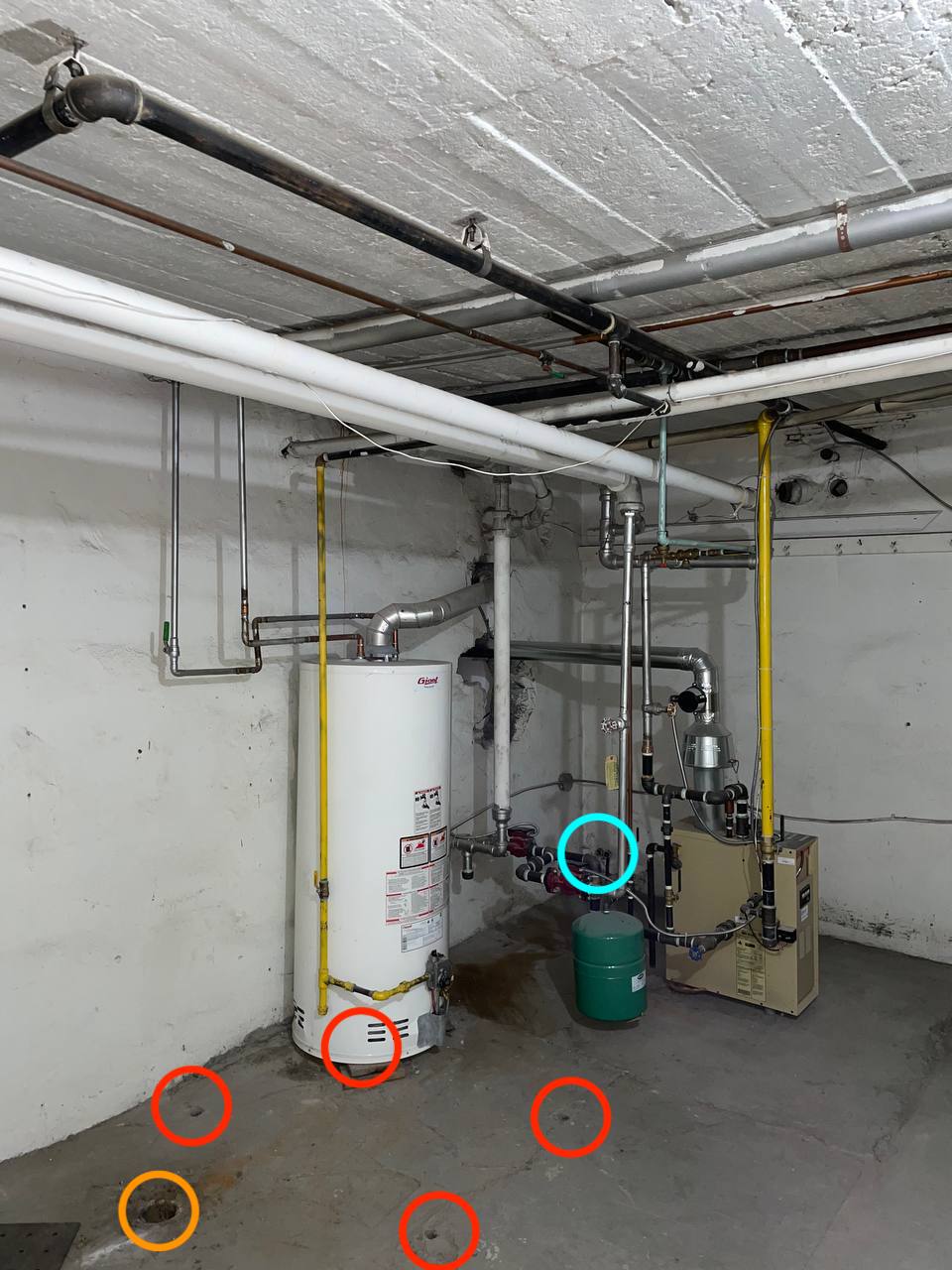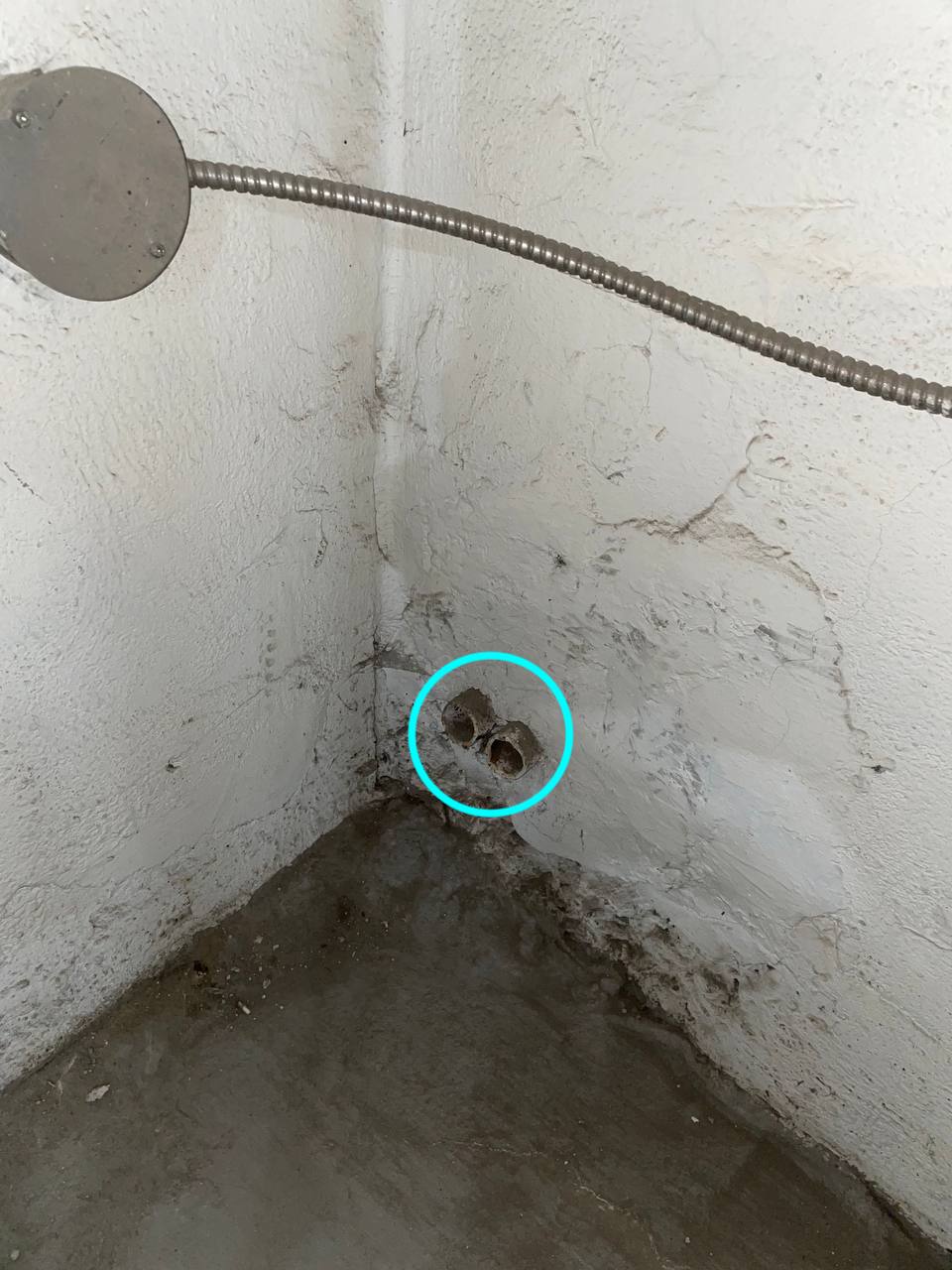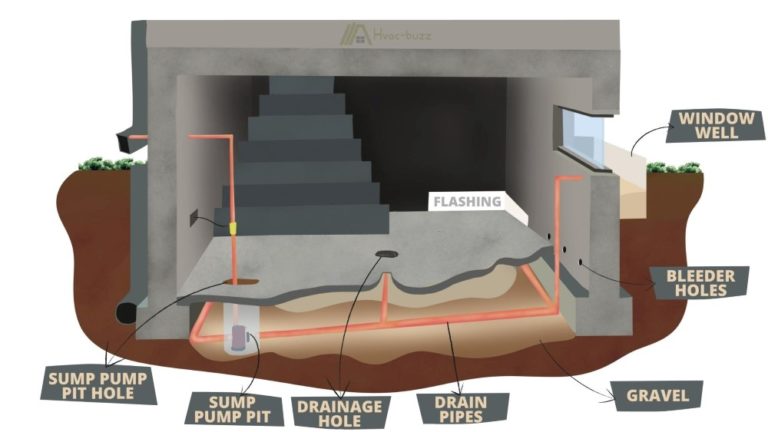The following pictures are from a 1930s home, which was initially heated with charcoal, then converted to oil, and then converted to natural gas.
The previous owner who did the conversion from oil to gas in the 1970s assured us that there were never any underground oil storage tanks on the property, and that the oil tank was above ground in the mechanical room. After the oil tank was removed, he had the concrete slab refinished.
We are trying to understand the network of multiple pipes sticking out of the ground and make sure that the information we got was accurate.
As best as I can tell, the 4 pipes circled in red arranged in a rectangular grid (one hidden under water heater) were most likely the legs of the old oil tank.
My questions are about the pipe circled in orange, and the 2 pipes circled in blue on the back wall. We probed the orange one and it goes down ~ 2 feet into the ground and seems to hit sand afterwards. There was, however, a faint oil smell on the probe afterwards. The 2 blue pipes seem to be encased in the concrete wall and don't lead anywhere.
Orange pipe: Is it possible that this pipe leads to an underground storage tank? Or, is this more likely simply a drain pipe, and the oil smell is due to small leaks and spills that have occurred in the past from the above ground tank? A relative mentioned it would not be logical for a tank to be buried in the furnace room, way below the level of the burner, as these systems relied on gravity to bring oil to the burner.
Blue pipes: Could these be lines that brought fuel from the above ground tank, through the concrete and up through the foundation wall back to the burner? I am not sure if this would be a likely set up, or if these pipes are something else altogether.
Are the linear patches in concrete areas where there were oil lines running through the ground?
I would be really grateful if anyone is able to provide more insight based on how these systems were typically designed. Thanks!



