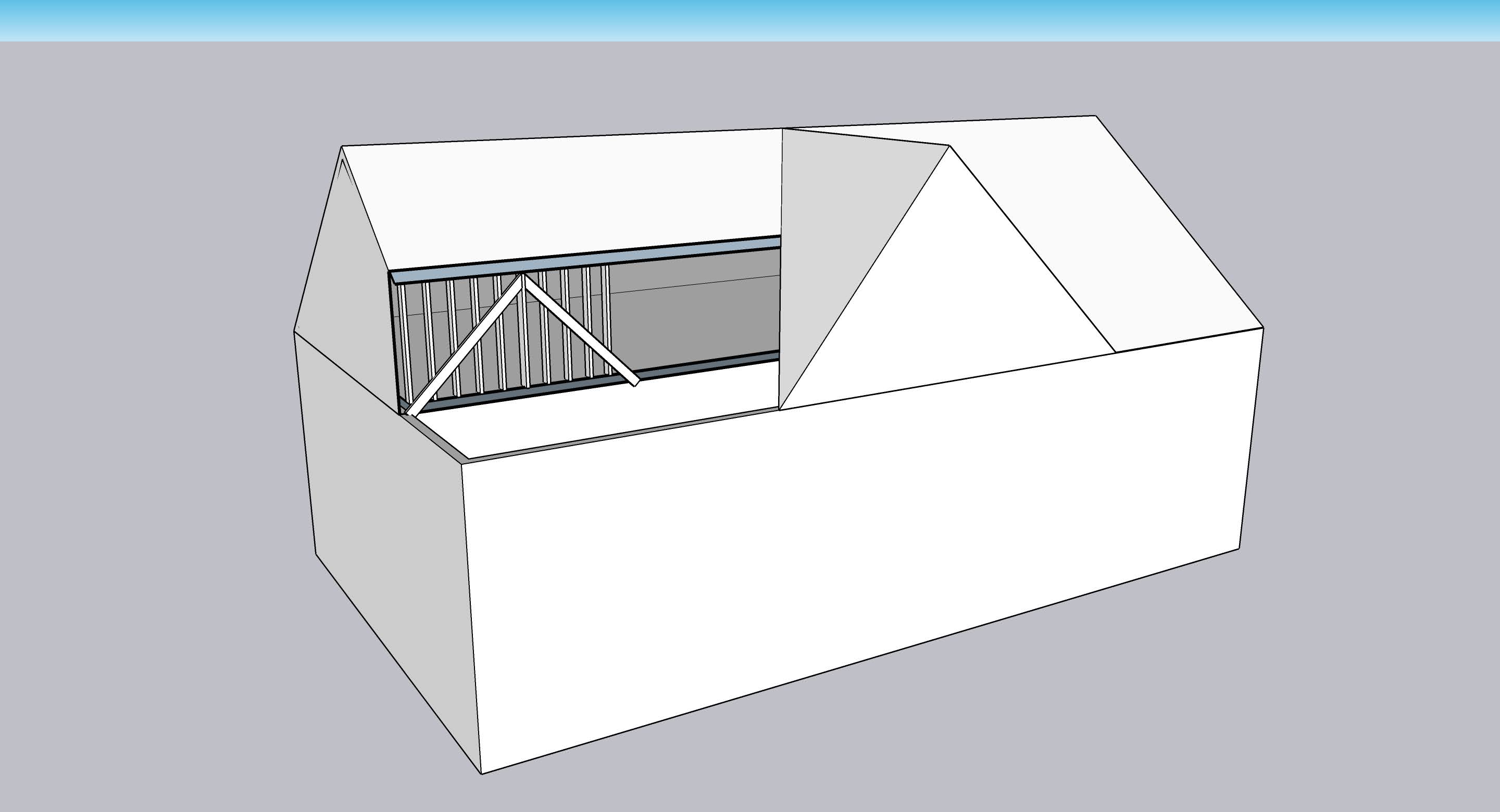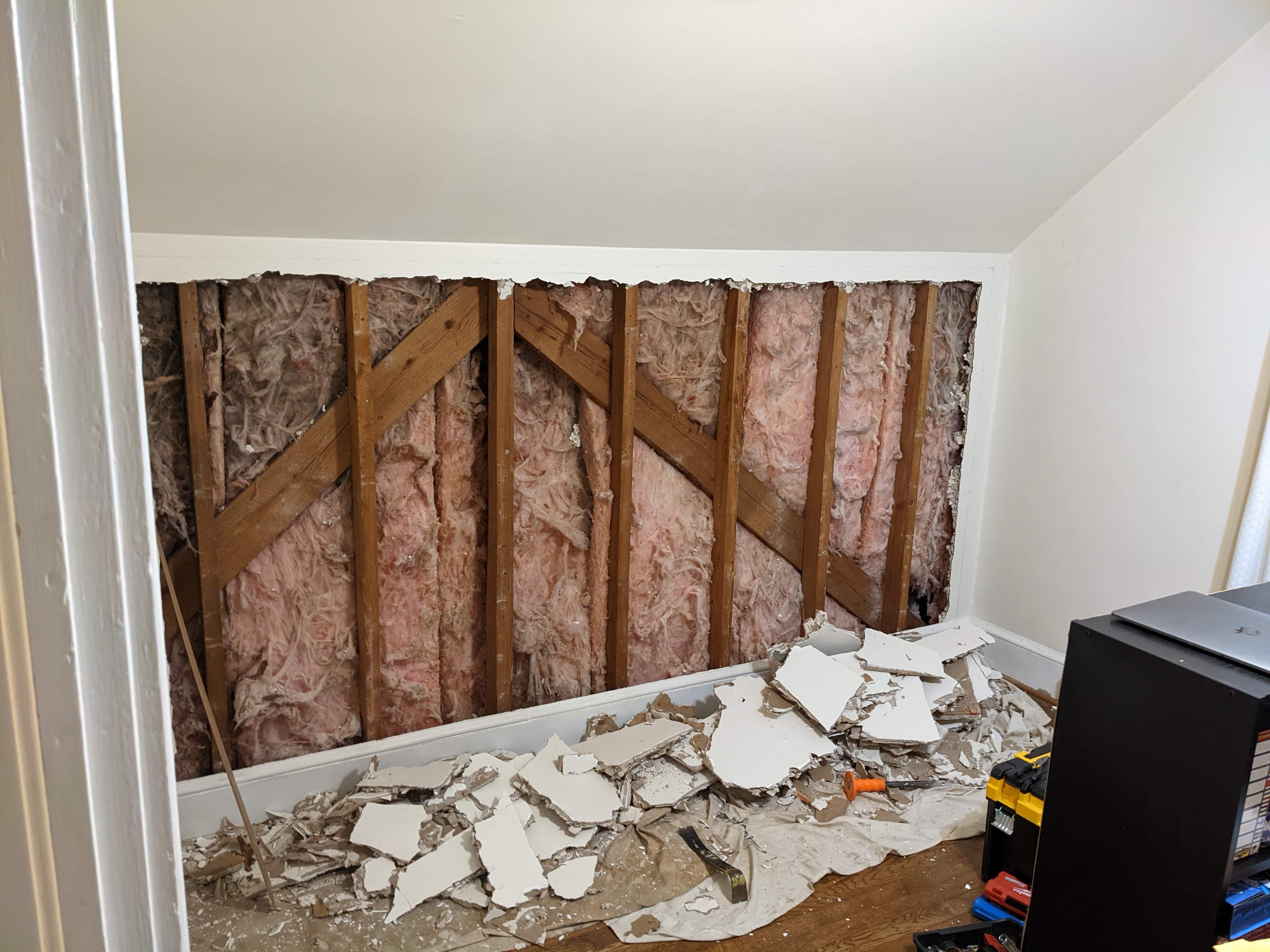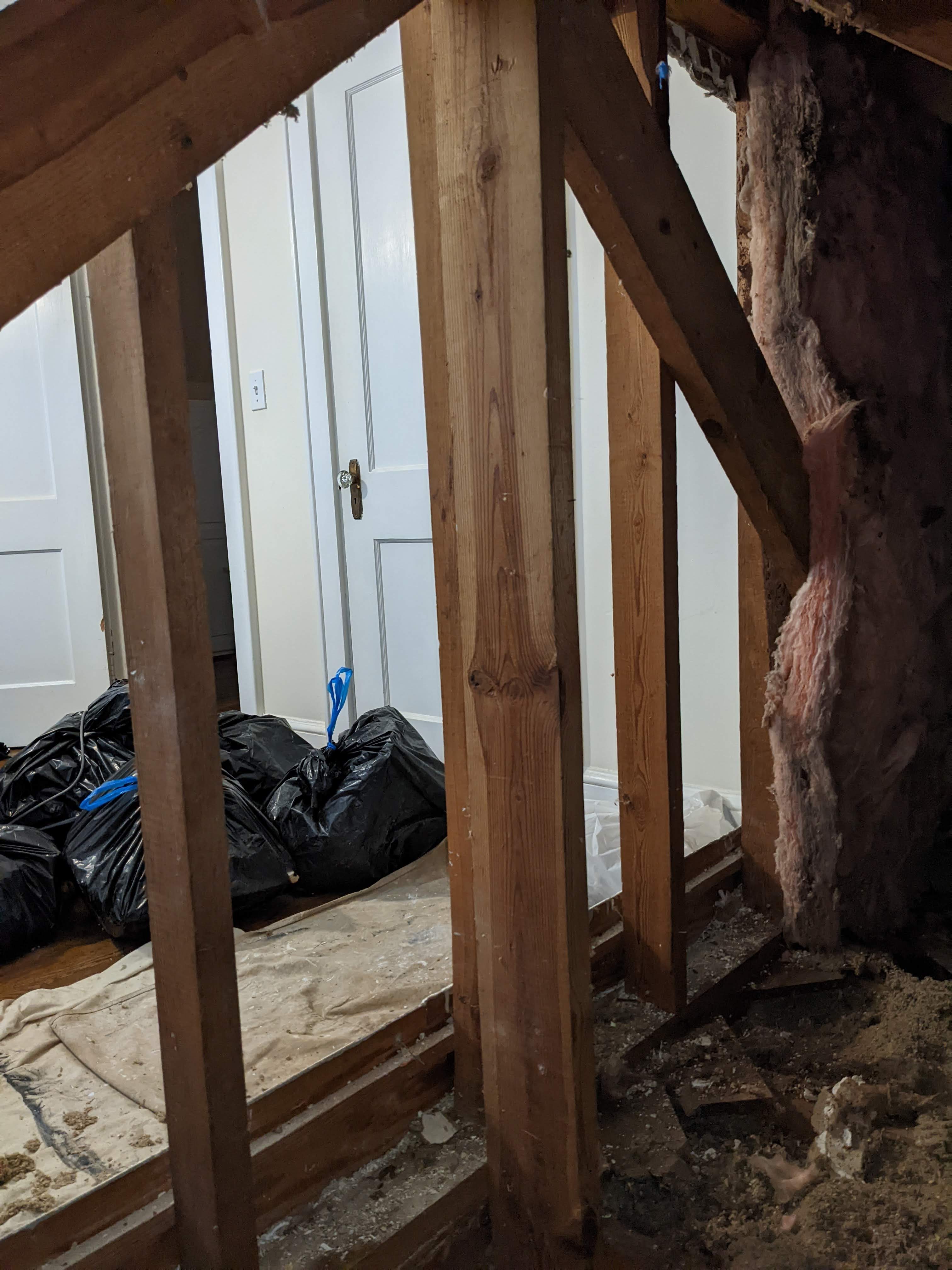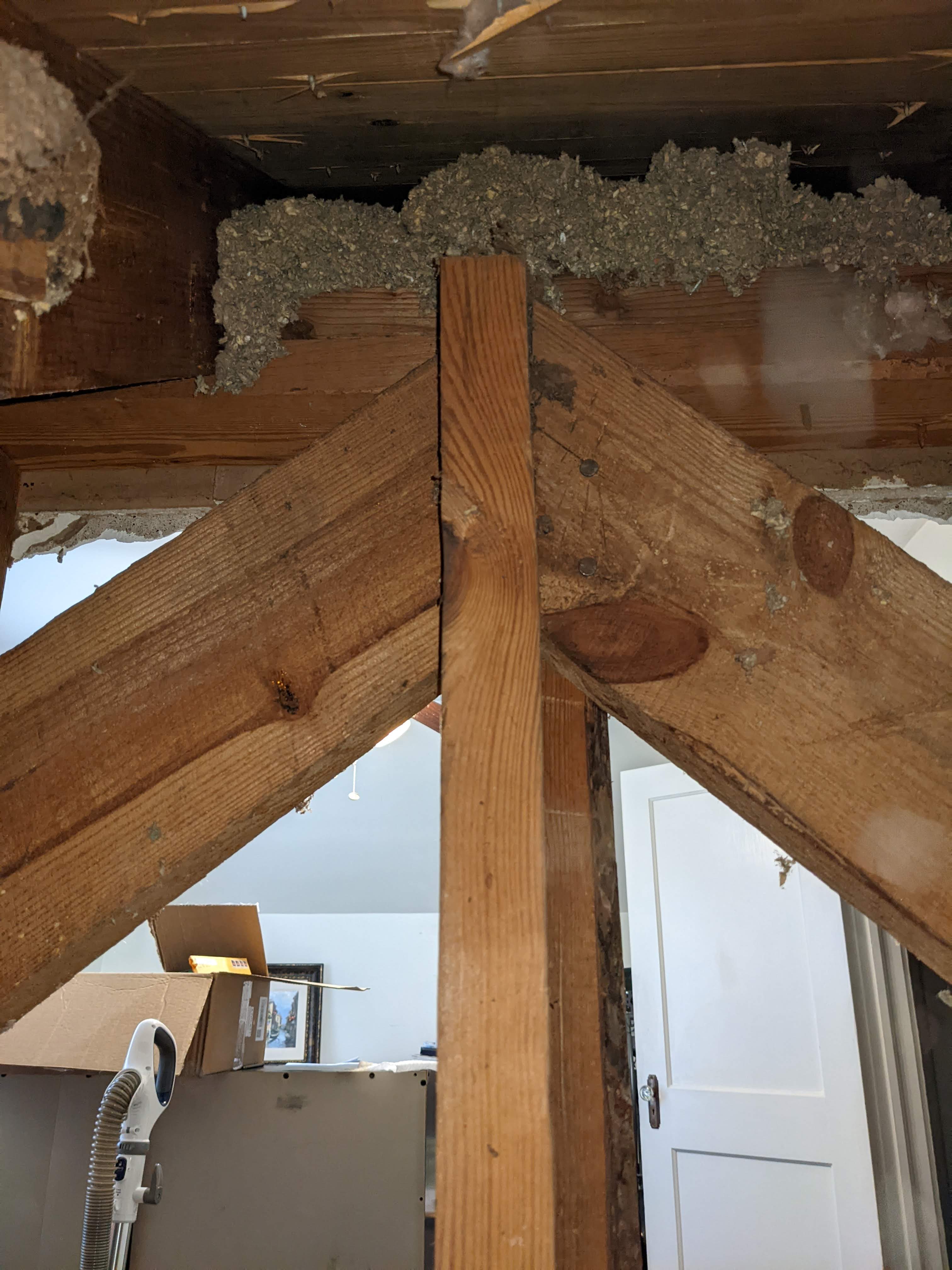I am trying to make a closet in one of the rooms on the 2nd floor of my house & when I broke the wall, I saw diagonal braces, which made me kind of wonder what the purpose of those would be & if they are structural, how could I shift the load. I am obviously going to keep the hangers, but I can't have the diagonal interference if I want to have doors. Any ideas are appreciated.
-
2The diagonal is to keep the vertical attic wall stay square. There is a good chance that you don't need both, however, it can be confirmed by a structural engineer only.– r13Commented Feb 4, 2022 at 22:54
-
Thanks. I am 99% sure the horizontal sway is not an issue here (maybe during the build before roof is fully finished). If not for that what other possible reasons cold there be? Extra support for the ceiling below?– i--Commented Feb 4, 2022 at 23:13
-
1If you are in earthquake country you need diagonal braces they can be modified/ moved but I would not eliminate them. Strong winds can also be a reason if they appear excessive.– Ed BealCommented Feb 5, 2022 at 8:17
Add a comment
|
1 Answer
The diagonals are necessary to stiffen the walls; they are usually at a corner. You can replace the wood with strap steel, it comes with holes every couple inches. Place the steel strap where it will not interfere with the planned door. I used steel in my garage and arranged it around a window and door. You want an angle roughly near 45 degrees ( similar to the angle of the present wood.)
-
I agree but on the thin strap we had to make x’s on the sheer walls.+– Ed BealCommented Feb 5, 2022 at 8:20
-
2These things provide stability to the structure of the building. Even when you're not in earthquake country or never experience strong winds, you should not just remove them, as the wall might in time start sheering and collapse the house! Moving these to the far end of the same wall is probably okay, but please involve a structural engineer in any changes.– MiGCommented Feb 5, 2022 at 15:36




