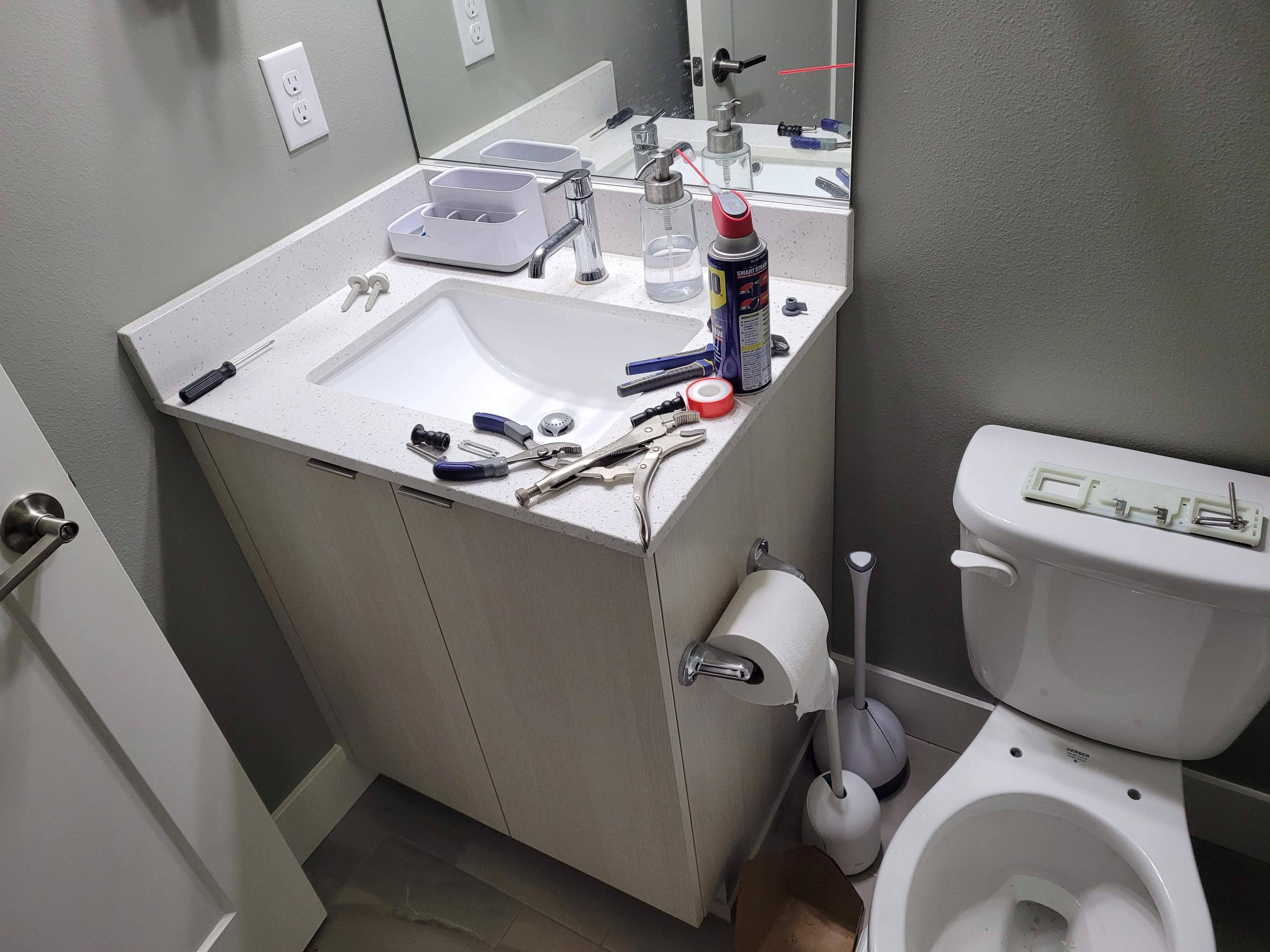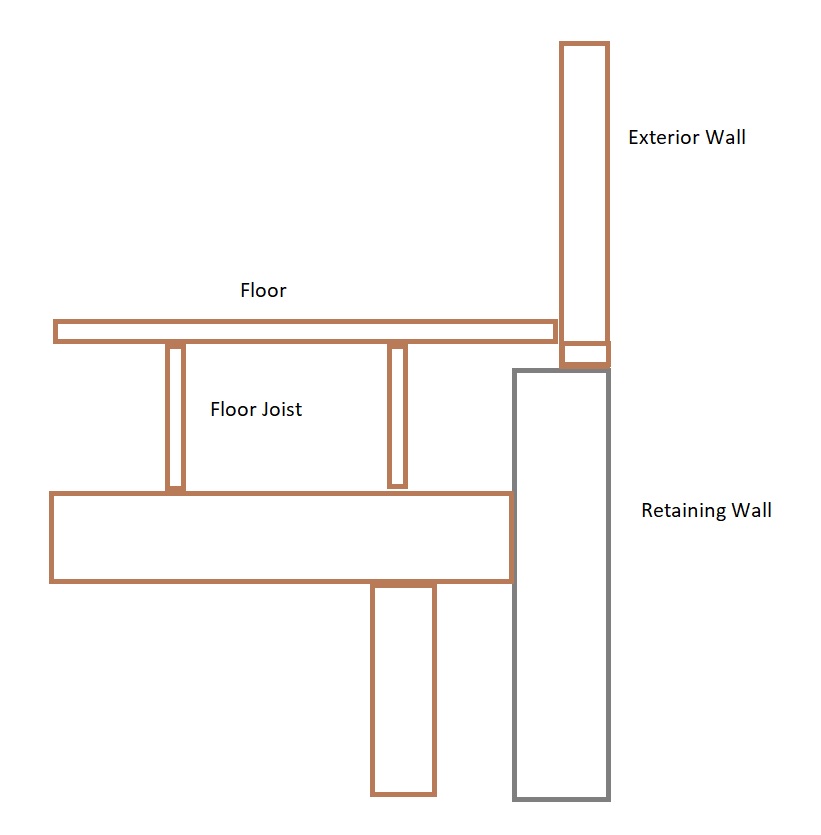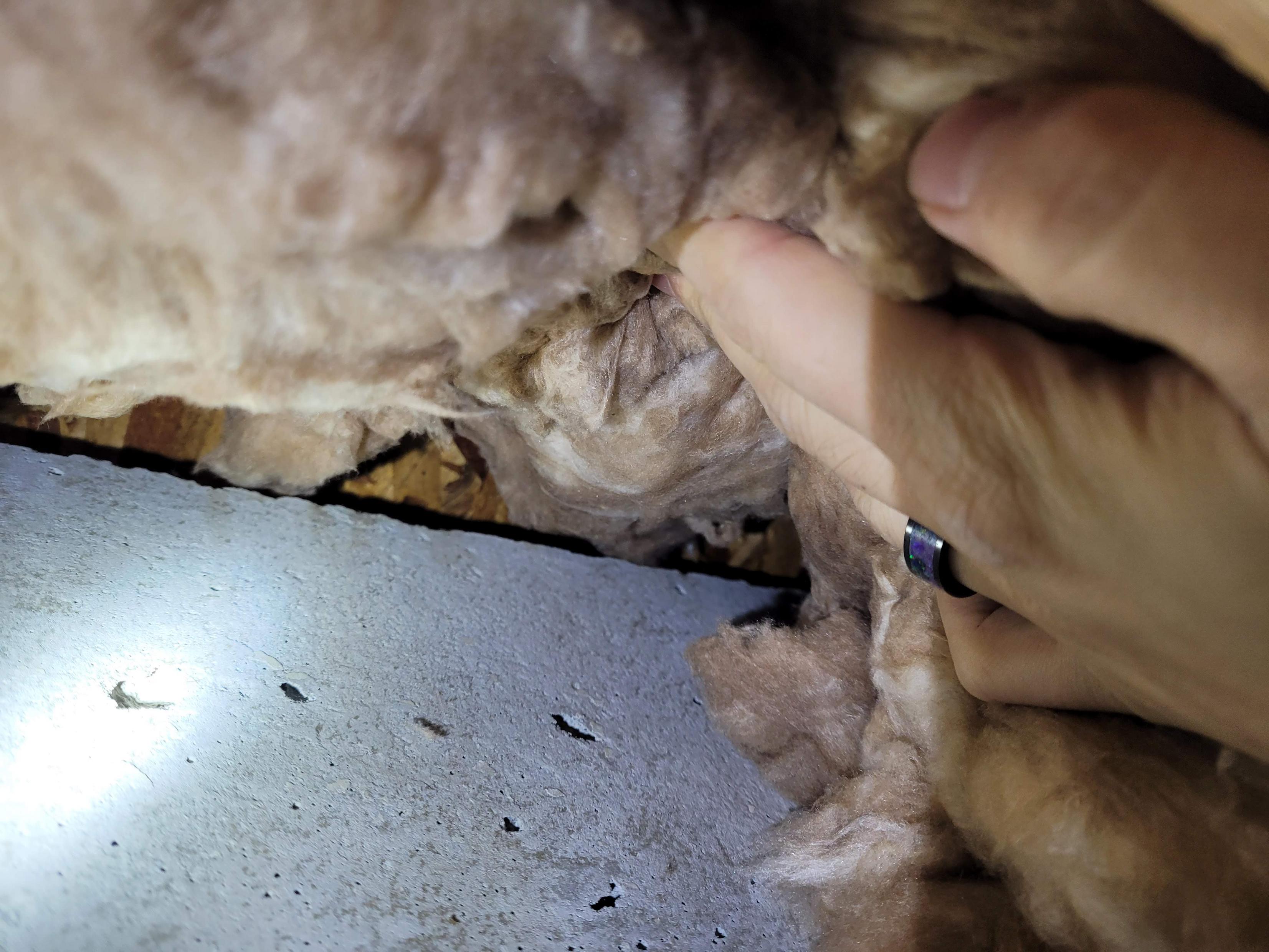first time doing a more difficult outlet install (not just across a wall). Looking to install an outlet for a bidet in my 1st floor bathroom. I need to run a wire from the outlet above the sink to somewhere near the toilet. The ideal location would be on the wall behind the toilet right between the vanity and the toilet. The power for the sink outlet comes from above, so no wire in the crawlspace to use.  .
.
However, that wall is an exterior wall. I went into the crawlspace and did some measurements and it seems like the exterior wall is not really accessible from the crawlspace. The crawlspace opening happens to be right on the other side of the outlet wall. So I measured the distance from the crawlspace opening to the exterior wall, and then measured the distance from the crawlspace opening to the retaining wall. Based on that, seems like the exterior wall is about 3" deeper than the retaining wall. This diagram seems to be what I am seeing. I'm guestimating for the area right above the retaining wall as I can't really see it.

There's a tiny 1.5" high 3" deep gap right above the retaining wall. I can't really see into it, but feels like there's wood at the end. But here's an attempt at taking a picture of it.

So wanted to confirm:
Does that diagram sound reasonable? And if so, then seems like using the exterior wall will be too difficult?
How would you recommend running the wire from the outlet above the sink? I think I see several ways:
- Install the outlet on the side of the cabinet and run a wire through the cabinet
- Install the outlet on the side of the cabinet, run the wire down into the crawlspace, then back up into the wall that contains the outlet above the sink
- Open up lots of drywall and run the wire through all the wall studs
