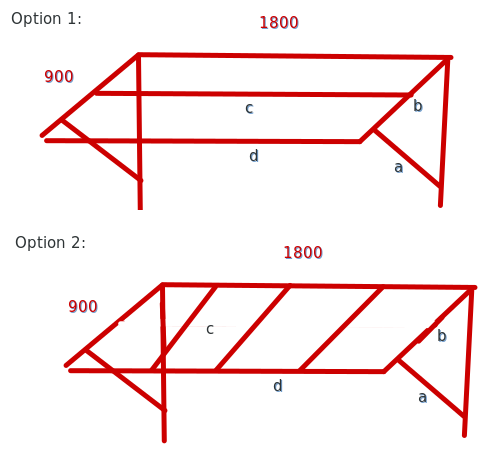I need to build a small timber (spruce) balcony that relies on support brackets. Beam strength calculations cause me a lot of confusion and inconfidence. So my question is, how thick should the structural beams/joists be, considering that the balcony is 900 mm x 1800 mm (2'9" x 5'9") in size?
The elements in question are marked as a, b, c and d on the drawing.
Should the diagonal brace (a) be thicker than the beam it supports (b), given that the diagonal carries the load of everything above it? Or is it better vice versa?
Also, which structure would be safer and more economic: the one labeled "Option 1", with a single, horizontal 1800 mm main beam (c) that relies on the brackets? Or the one below, labeled "Option 2", with several vertical 900 mm joists that do not rely on the side brackets? (I would opt for "Option 1", but I'm not quite sure why.)
The structure will be covered with patio floor boards (28 mm / 1.1 inch thick, probably Siberian larch). The balcony will also have a wooden railing and a stair from the side. It is almost exclusively used as an entry to the 2nd floor of the house, so it won't receive much constant "human load", nor will it have any furniture or other heavy items. I live in Eastern/Souhtern Europe, so snow load needs to be taken into account, though.
Many thanks for helping out!

