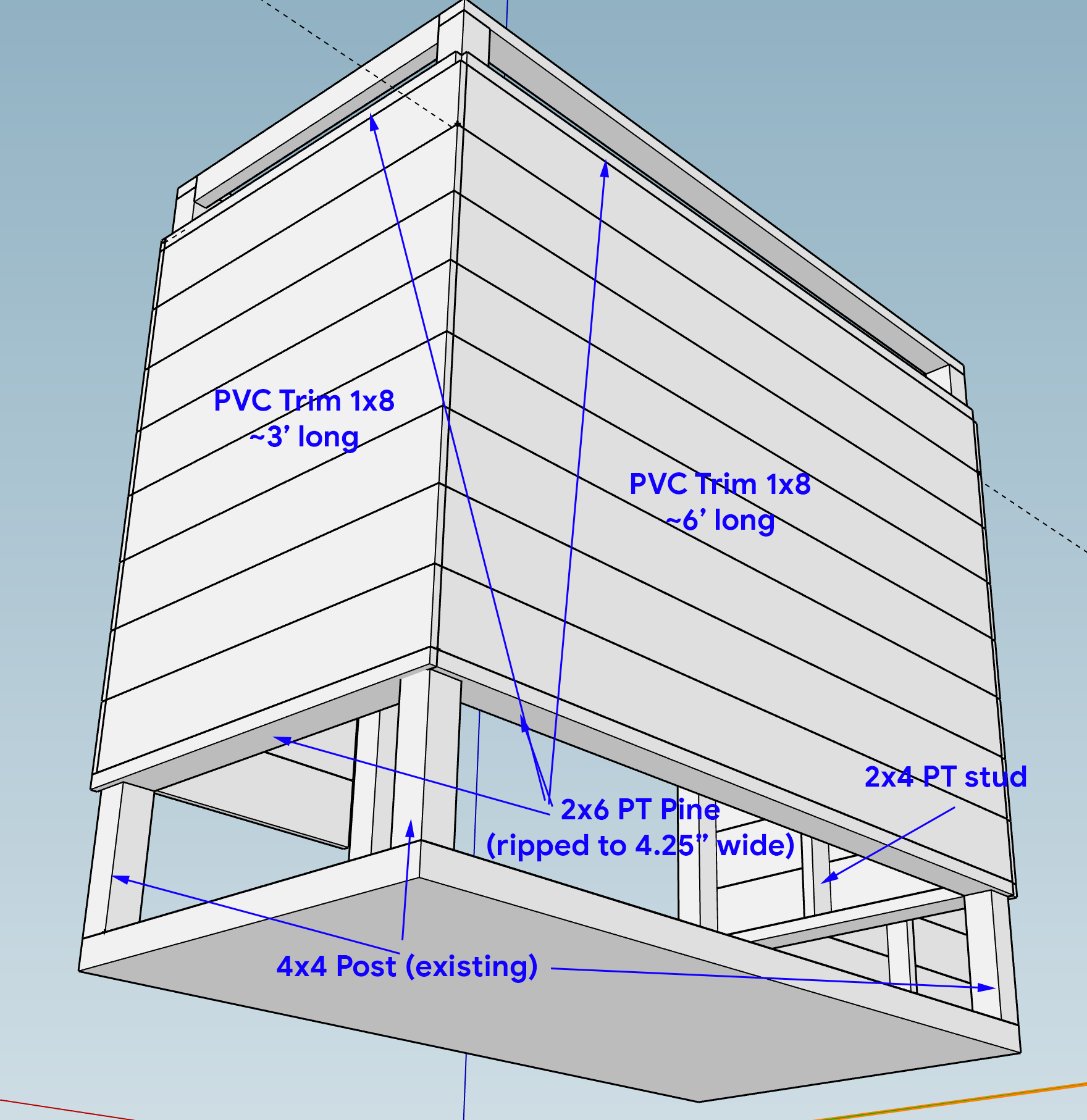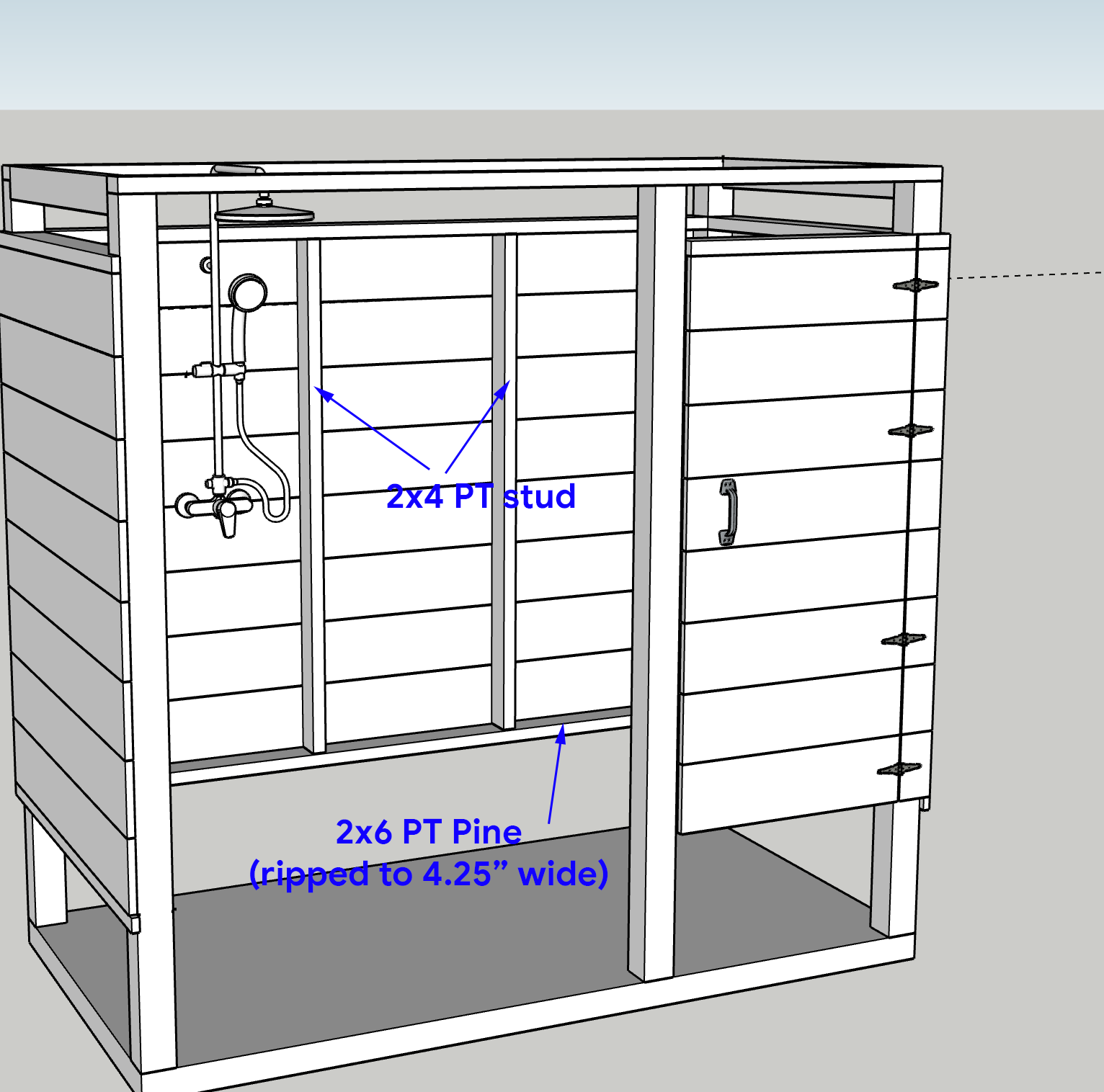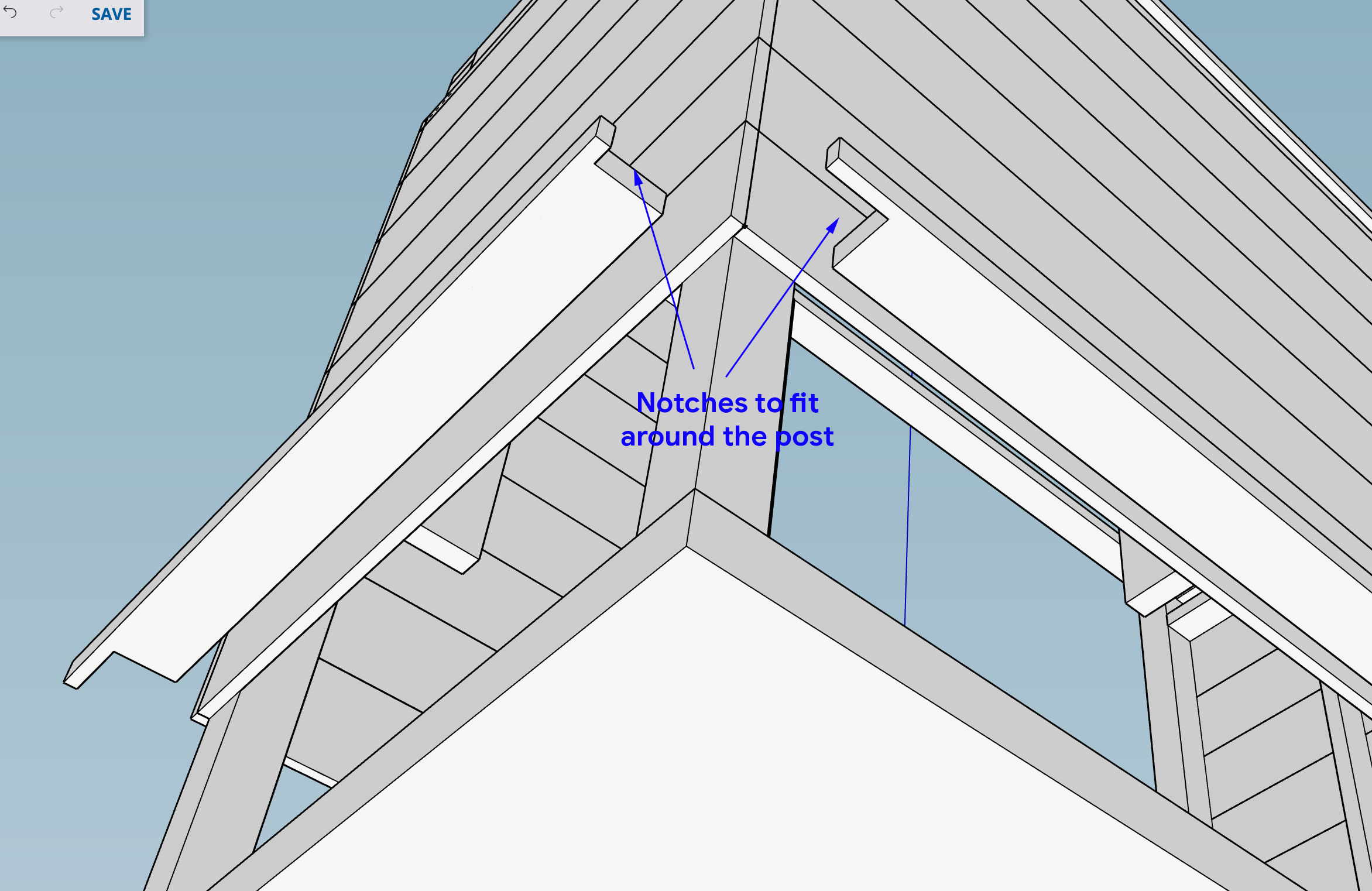I've started designing an outdoor shower for my house, and need some advice on the framing. The vertical posts are 4x4 PT lumber and are the only thing already in place.
As I've designed it, the sides are made of 1x8 PVC trim boards. I'm building a frame to support the (floppy) PVC boards, and my plan was to run 2x6 boards along the top and bottom of each wall, use them to hold vertical studs in place, and then screw the PVC trim into the studs (in addition to screwing the ends into the 4x4 posts). The 2x6s are also cosmetic, providing a little border above and below the walls.
You can see that I've notched out the ends of the 2x6s to fit neatly around the back of the post.
My question is: how should I attach the 2x6s to the 4x4s? They won't really be supporting a ton of weight (their own weight, the studs, and whatever weight from the PVC trim is transferred down via the studs). But this is a high wind coastal area and I'd like it to be rock solid.
There's no obvious way (to me) to bolt them in place. I've thought about using angle brackets underneath the joint, and/or routing a shallow dado into the post to receive the end of the 2x6.
What do you think? How would you design this joint? Any other flaws you see in the design? Thanks!



