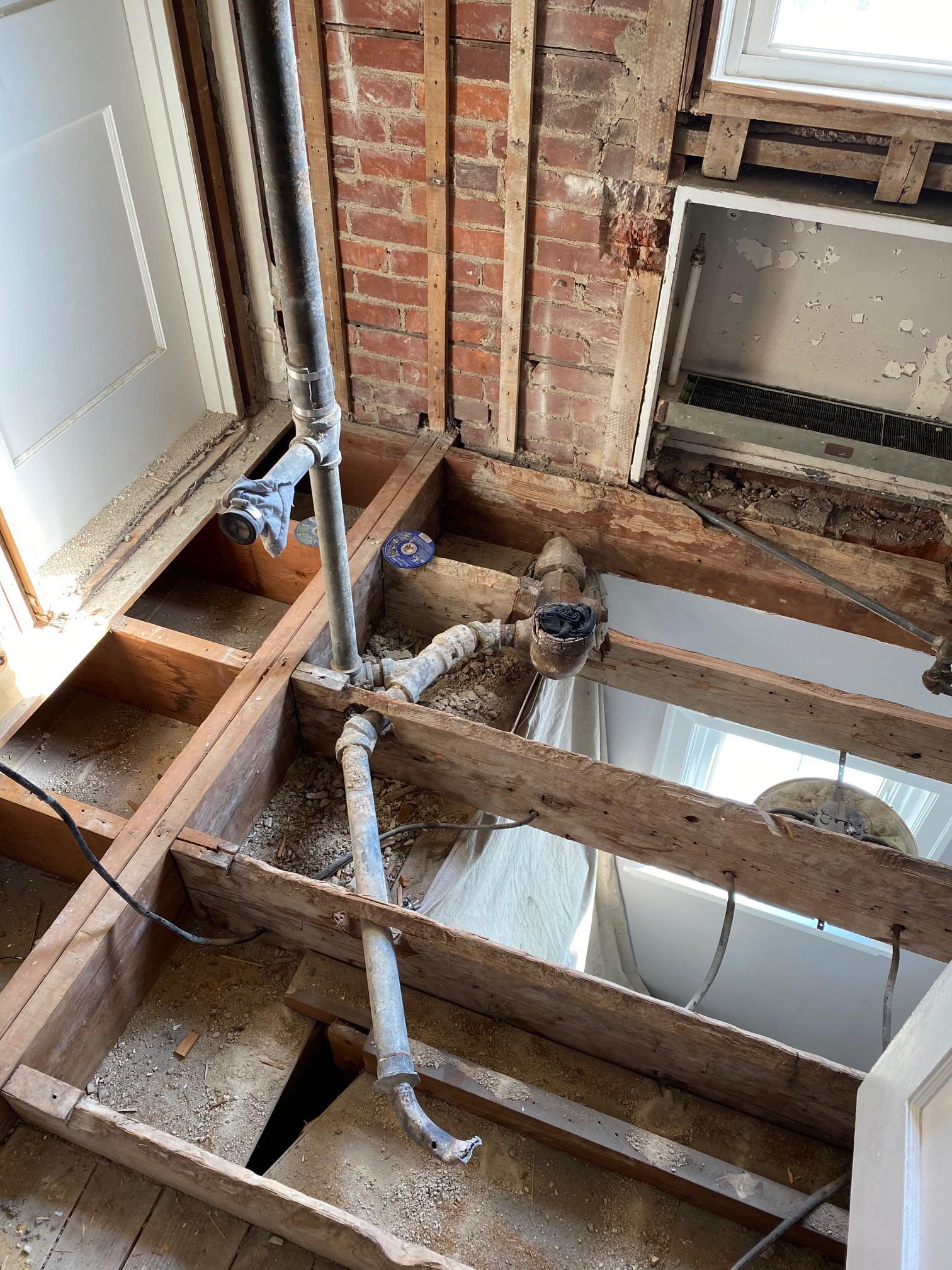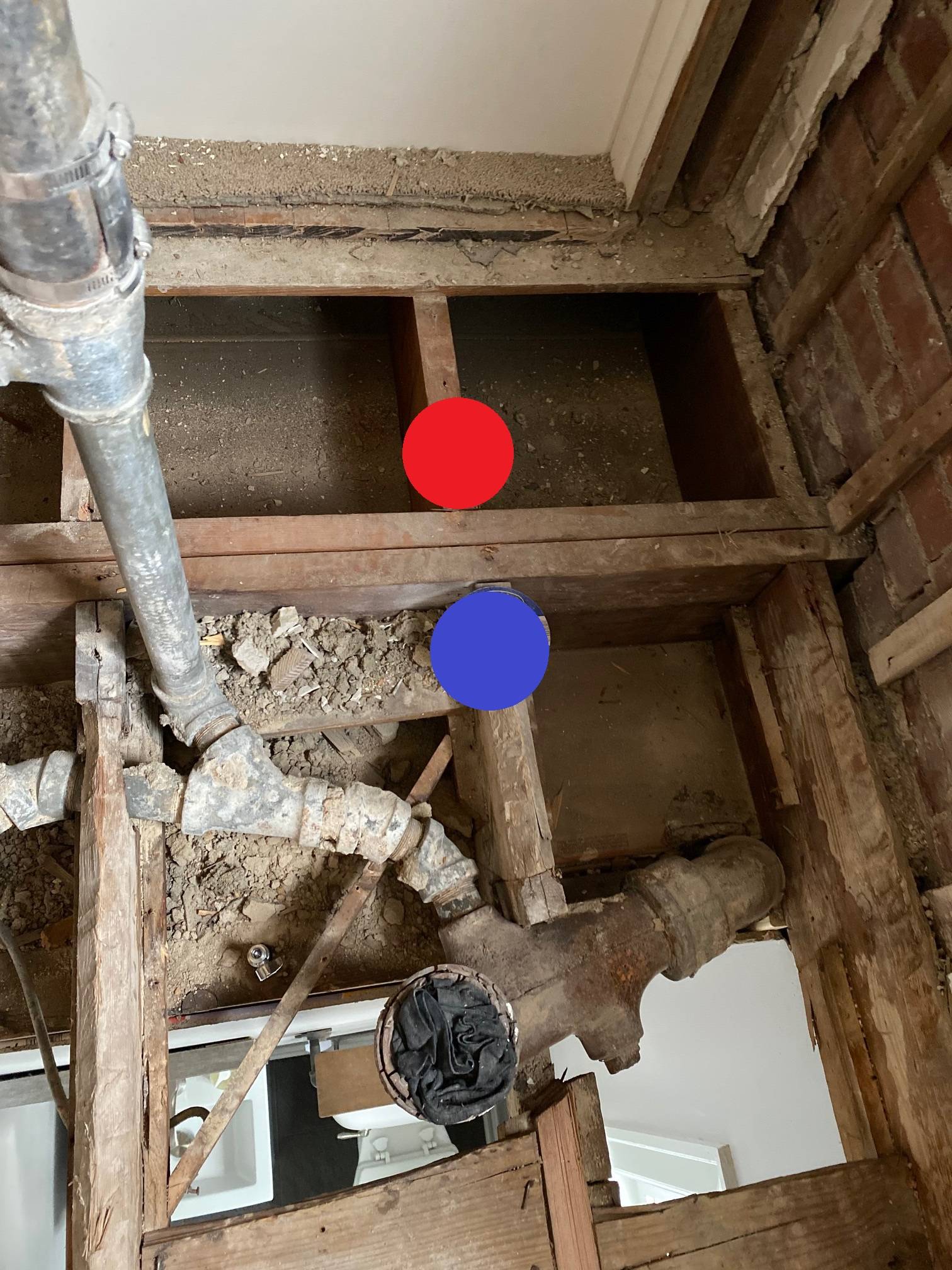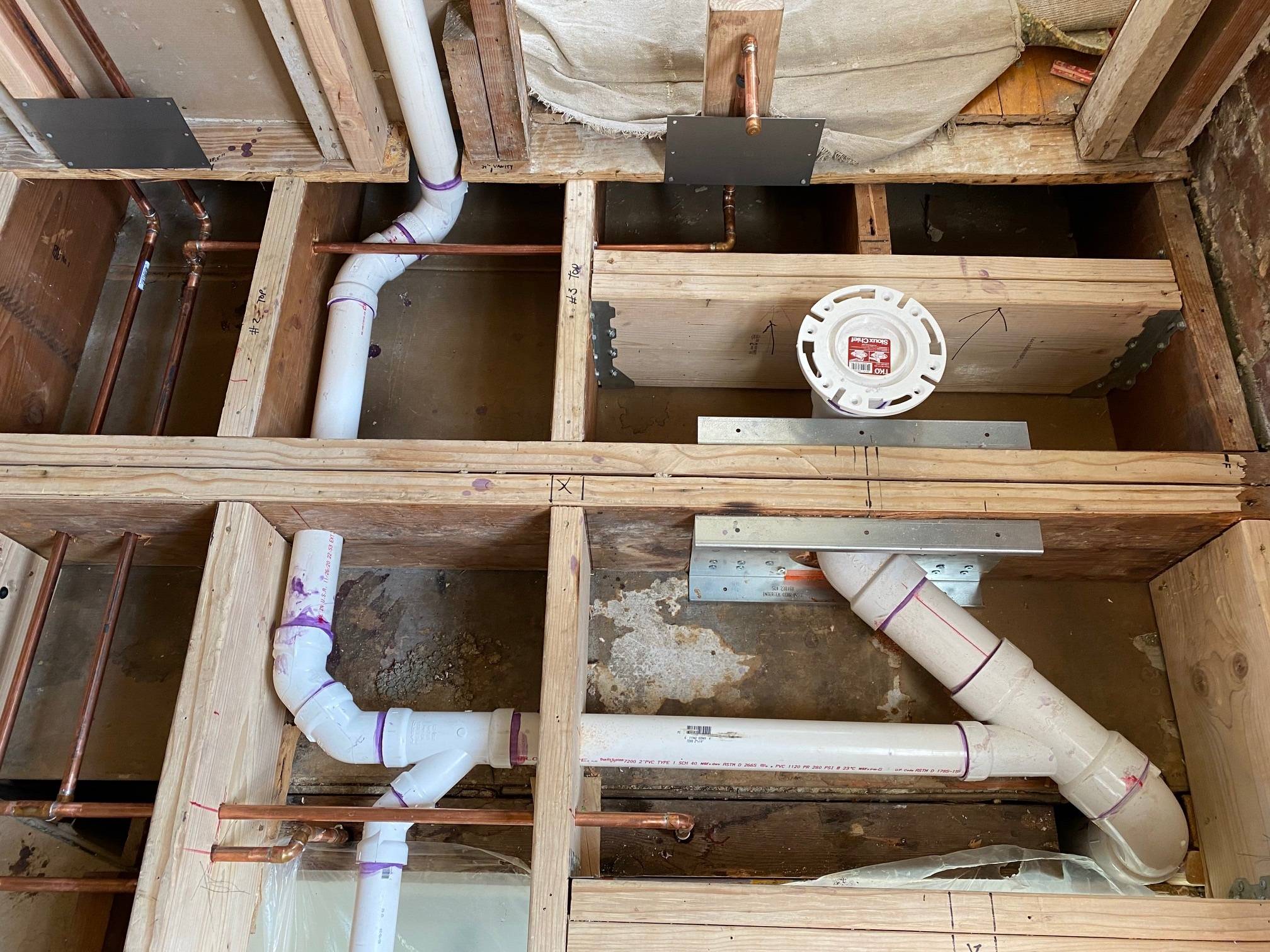Had some 2nd-story plumbing start to fail in my 1950's home, so I had the brilliant idea to re-do a "mud-job" bathroom. It included removing a non-load bearing wall from the adjacent bedroom's closet to add square footage. In spite of how arduous the concrete removal was, everything was going well until I got all of the subfloor up to see there is a support beam standing in the way of where my old plumbing was and where I would like to get to.
Pictured you will see the old plumbing coming up from the stack, my closet flange, air vent, and drain pipes that used to run to the tub + sink. Yes, I am aware that one joist (among others) looks terrible and luckily I am in a position to replace or sister all the joists so that will be happening.
My issue lies in the support beam headers. In the other picture you'll see a red circle which is where I would like the closet flange to go, but I'm not sure any layout would allow for me to actually put one there. According to my county inspector, I can notch those or even bore holes with the same rule of thumb as joists, but I'm not sure I feel comfortable or safe doing so.
I can't go under, as my kitchen ceiling begins. Their cabinets go ceiling high, so a soffit isn't even an option.
The other option I see is where the blue circle is. Basically, still push the closet flange back but up to about where the beam starts and head off that joist where it would be going. I'd end up packing out the wall and building a chase in the room for just the toilet. Maybe even have enough room to keep a small closet on the other side.
Still, that would be disappointing and I'd lose some of the space I was hoping to gain. Are there options for getting me on the other side of those support beams?



