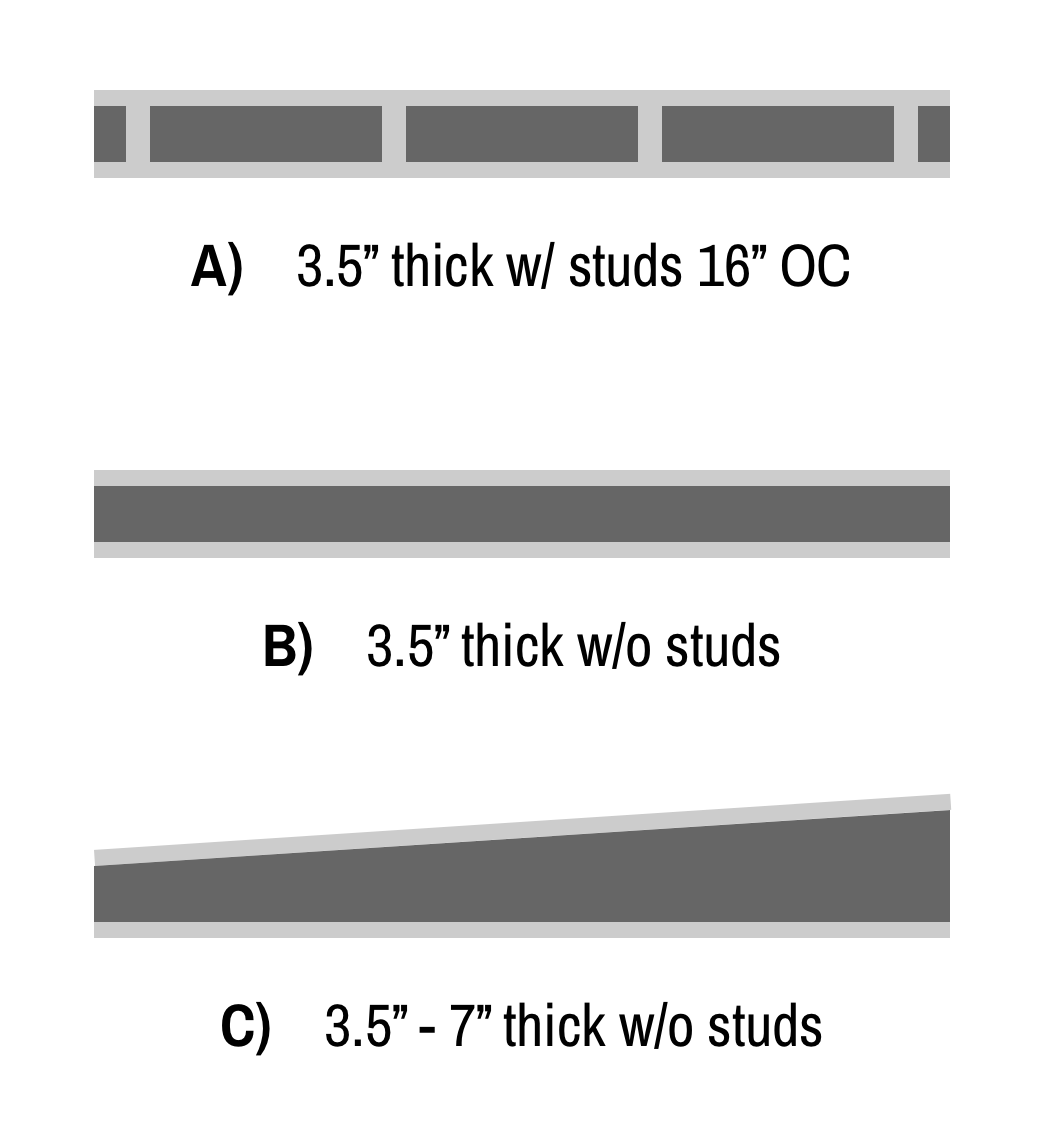I'm designing a house which will have unconventional wall construction that varies in thickness. The wall cavities will be filled with dense-packed cellulose, rated at R-3.7 per inch. I want to understand how to be sure that I'll meet IECC/IRC code requirements for minimum R value for the wall insulation.
I know that it's typical, for example, for the ubiquitous 2x4 framed exterior wall with studs 16" OC to meet the minimum of R-13 if the stud bays are filled with fiberglass batts. Clearly, though, the wall's actual average R-value will be less than R-13 due to the studs themselves, which have a much lower R value than the fiberglass.
So, what exactly is the method used to evaluate a wall's insulation design against code? Is it:
- the R-value of the insulation material at its minimum thickness, ignoring studs?
- the R-value of the insulation material at its average thickness, ignoring studs?
- something else?
As a more concrete example, the illustration below depicts top-down views of wall cross sections, where light gray represents 2x4 studs (vertical) and sheathing (horizontal) and dark gray represents insulation fill. My understanding is that examples A and B would be rated equally at R-13. At what R-value would a wall like example C be rated?


Cwill allow more heat transfer than the right end. If the left end meets your (code) requirements, then all is good, if not, then you likely have an issue.