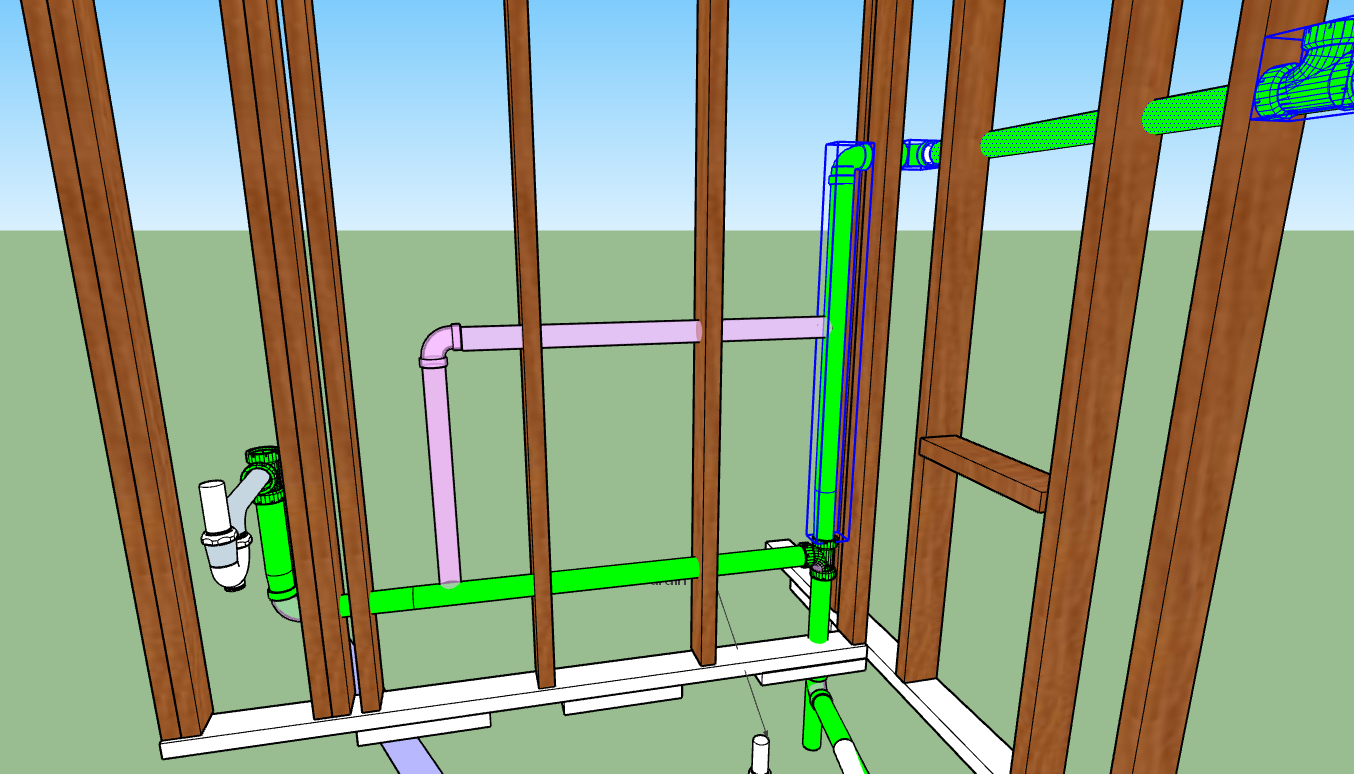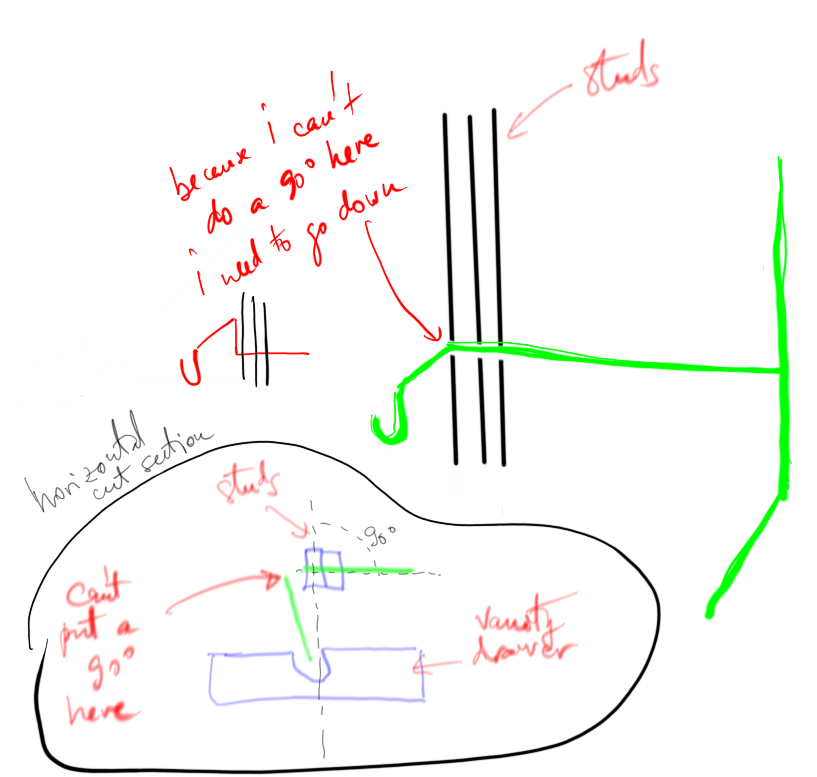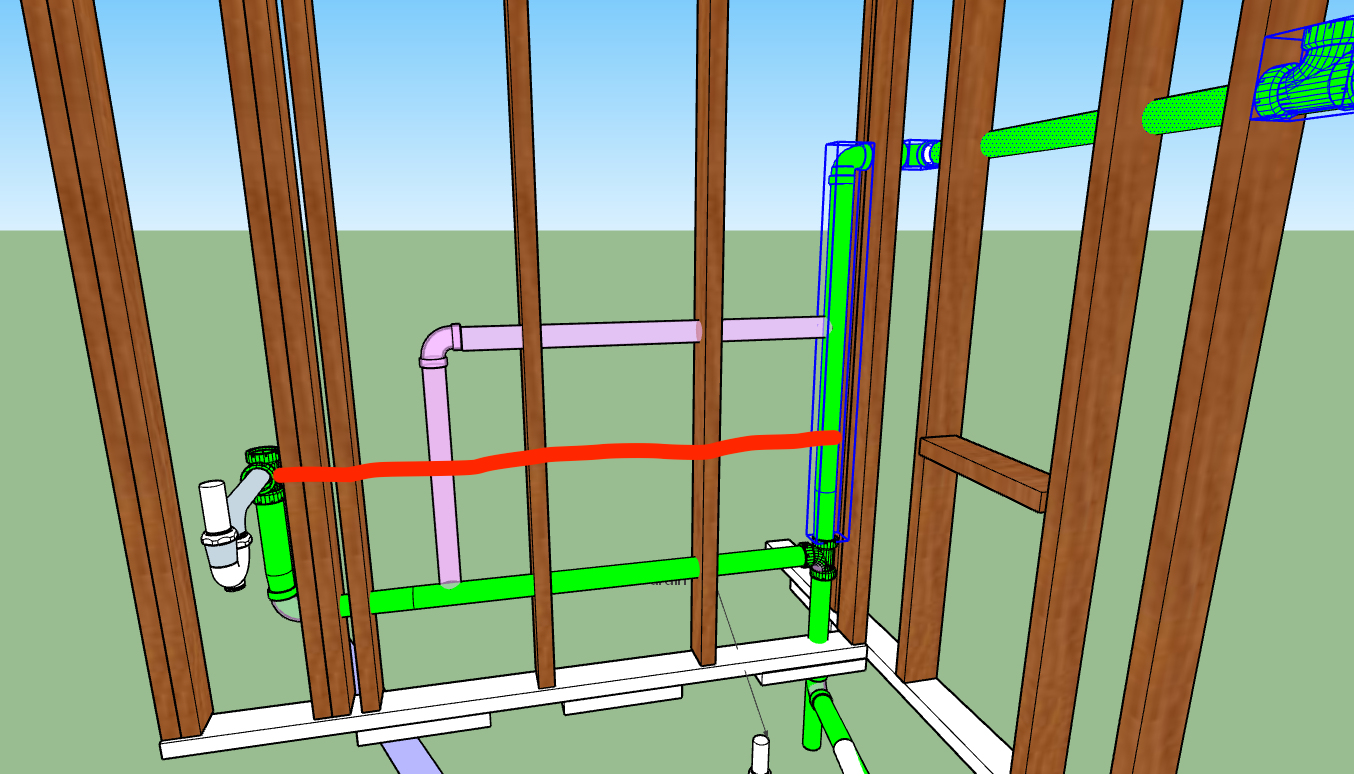Here is the layout and I am questioning the need to have the purple segment
the green blue selected segment is already in place, the green segment between the shower vent and the sink is what I am building (still dry fitting the pieces but I did not drill the holes for the studs to the left of the vertical green segment
As mentioned the distance between the two green verticals is 4'
I am also considering an air admittance valve

Update: Here is why I need to go down and not horizontal with the drain


