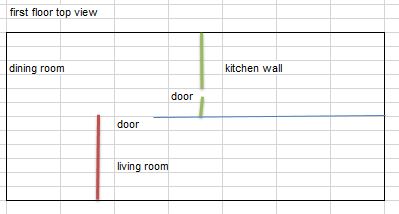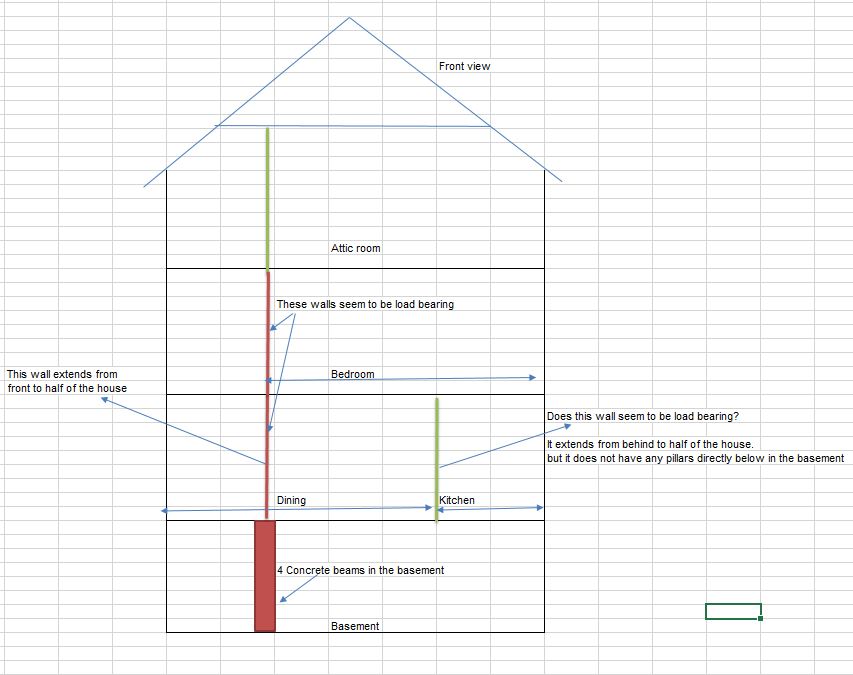Hello - I attached a quick picture to help determining whether the kitchen wall is load bearing. when I checked my basement, it has set of four concrete square pillars (not in the center but towards left). Directly above those pillars is a living room wall, which runs halfway and on the above floor, there is a wall directly above it which is the bedroom walls.
The kitchen wall on the first floor, extends halfway from back (see the top view diagram). I do not see any supporting pillar for this wall in the basement, but is directly connected to the 2nd floor. I wanted to remove this kitchen wall but a bit worried if it bears the load of the back half of the 2nd floor, but then as I mentioned there are no pillars directly below in the basement. Please guide.

