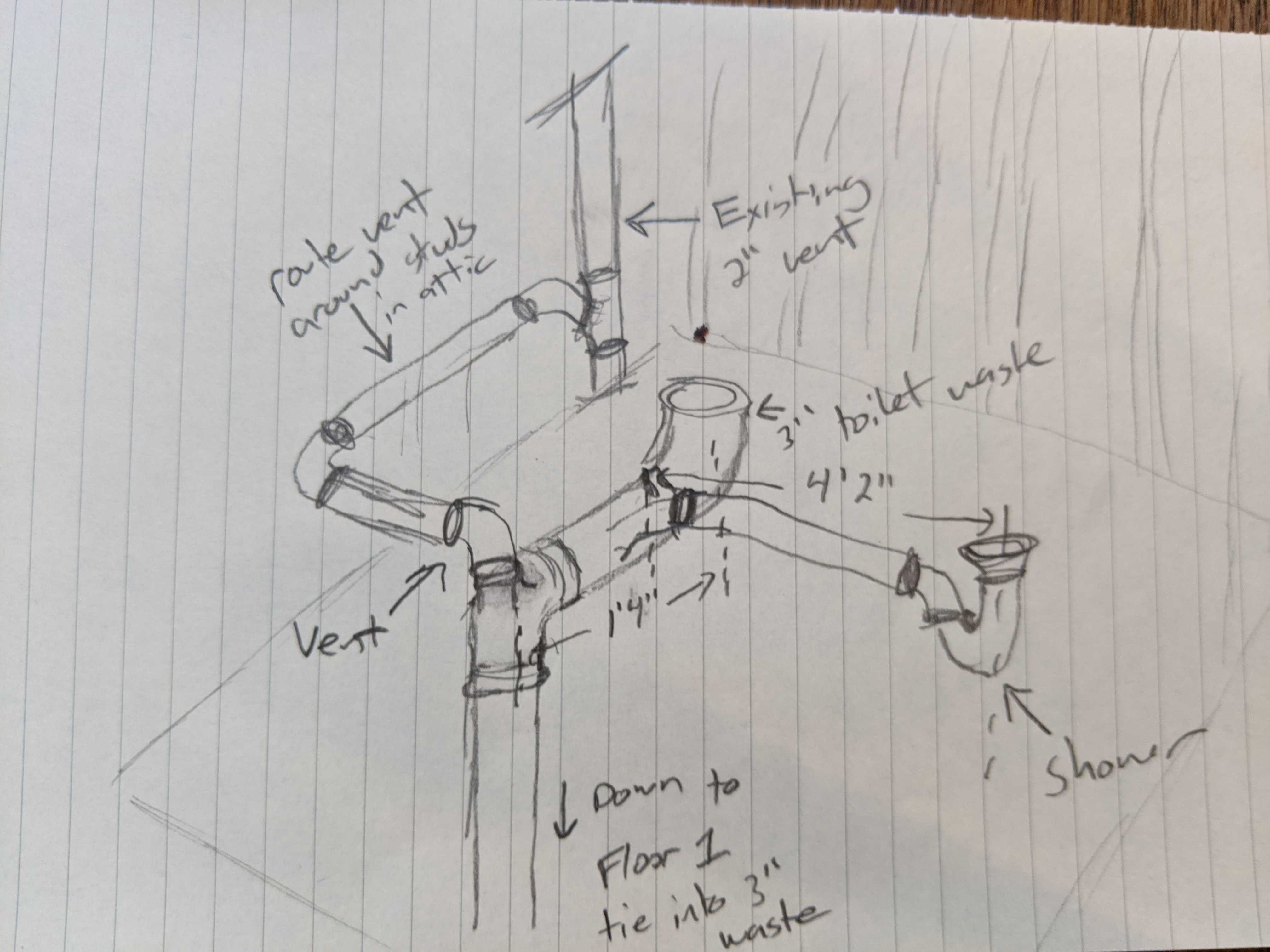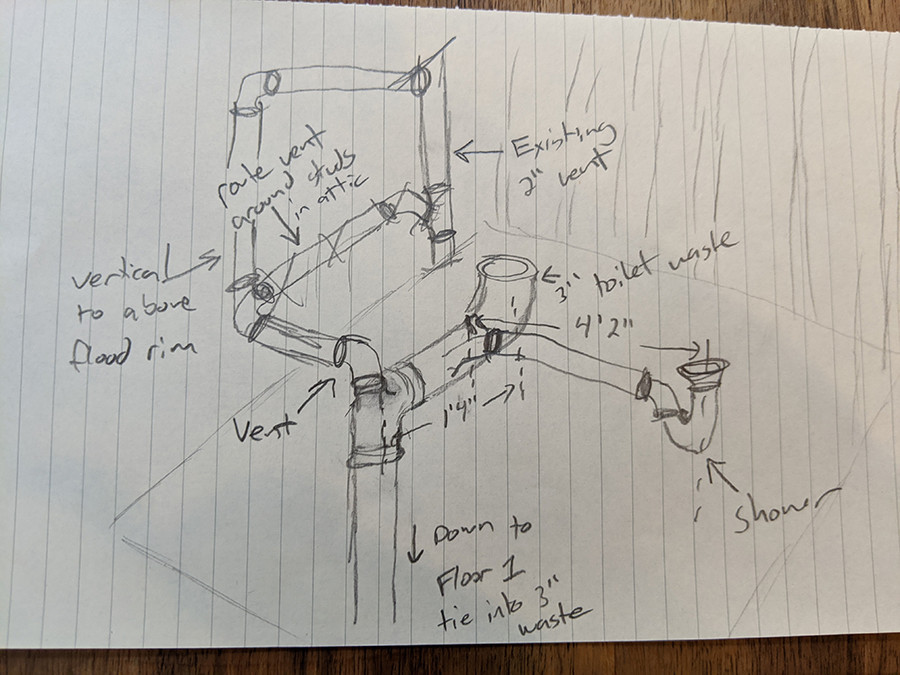I'm attempting to add a bathroom to my 3rd floor. I have to run a 3" waste line through a wall on floor 2, down into the ceiling of floor 1 to tie into the existing 3" waste line connecting the other 2 toilets on floor 2.
Because of the existing constraints, my question is can I vent off the top of the 90 elbow I'm using off the toilet waste pipe that turns the waste pipe vertical down the wall to vent the toilet and shower.
As the image shows I have about 1'4" from center to center of toilet to turn down the wall where I'd like to vent off the top. I have about 4'2" from shower drain to long sweep sanitary wye tie into the 3" waste pipe.
Would this configuration pass code?


