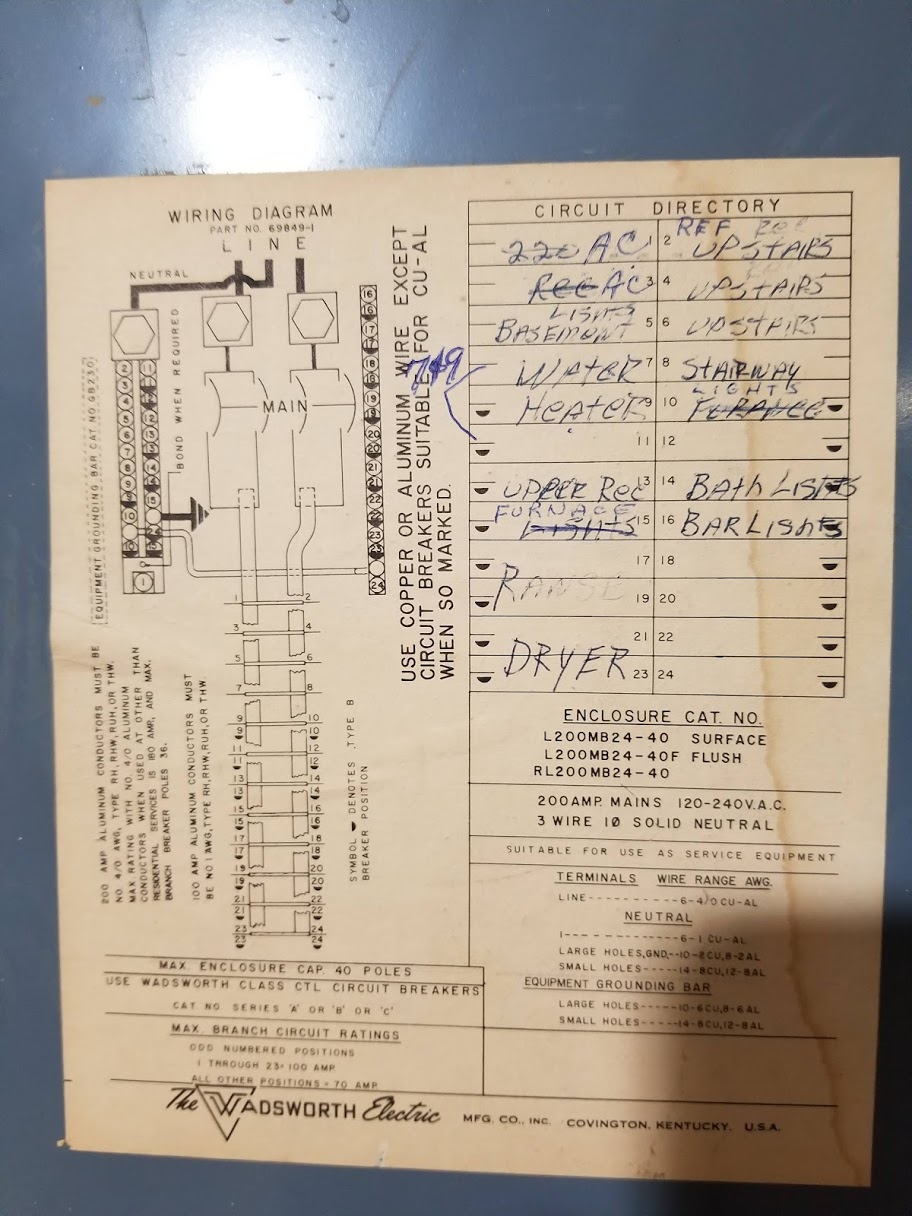When somebody is installing breakers initially or doing a major remodel, are there rules or restrictions that must be followed in regard to which breaker goes where in the panel spaces?
Obviously dual-pole breakers need to be installed into a spot where they can reach both phases, and any other instructions on the panel labeling must be adhered to. But beyond that, I'm curious if any of these considerations matter or are stipulated in code:
- Locate largest rated breakers closest to the main, and 15A circuits farthest away.
- Balance (within some threshold) the total breaker ratings on one phase with the other one.
- Balance the expected real-life load on each phase. (Is there even a way to calculate that?)
- In specific locations (e.g. the two separate kitchen countertop receptacle circuits) put these two circuits on different phases -- if the circuits are not wired as an MWBC.
- Group standard, AFCI, and DFCI breakers together.
- Group breakers by the rooms they serve, or by circuit type, or by 120/240V, or...
Put another way, if somebody were to pop all of the breakers out of their panel (without unscrewing any of the wire terminals!) and shuffle them all randomly, would they need to apply any sort of code interpretation or common sense to reinstall them correctly?

