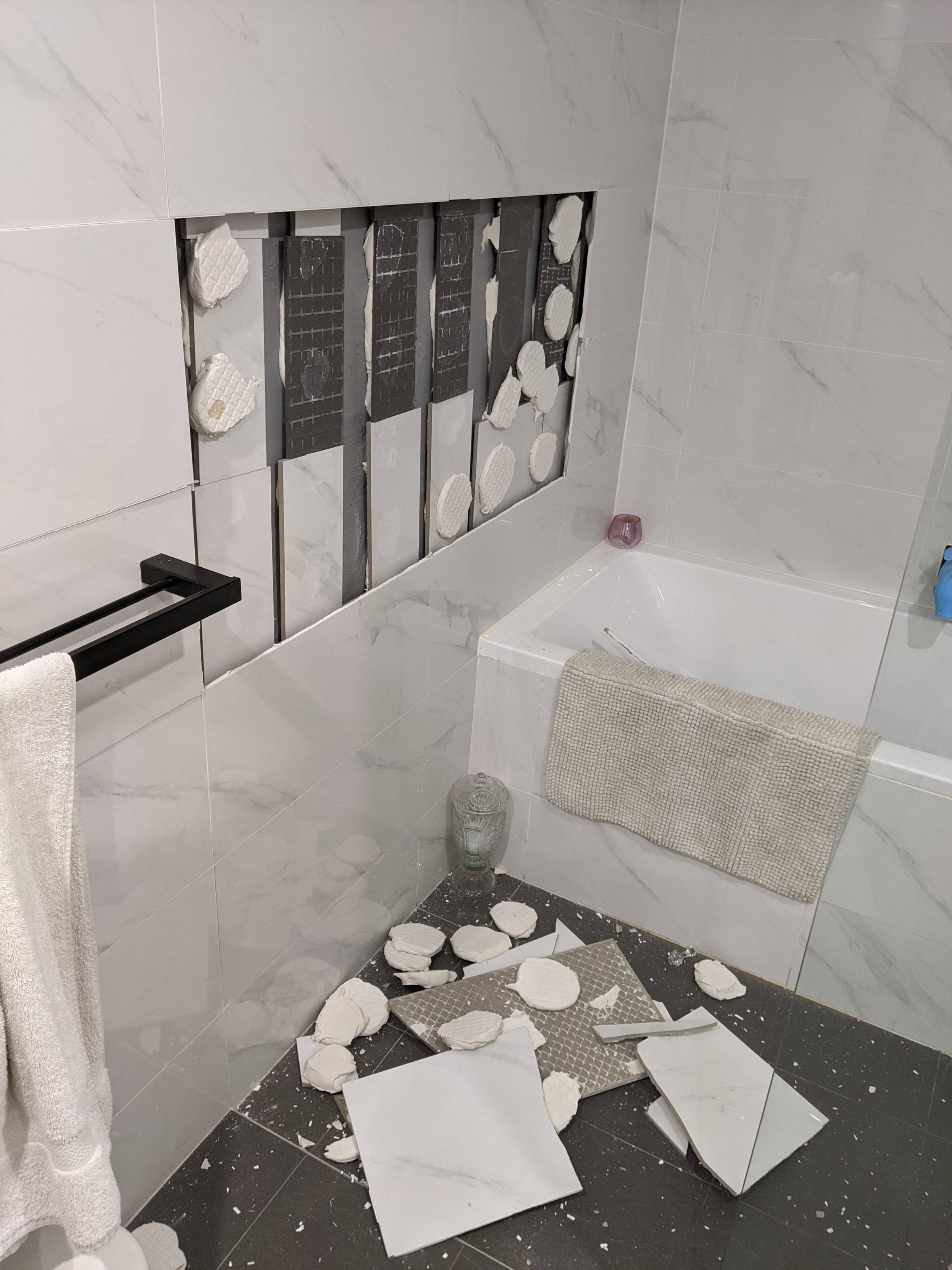This happened in my bathroom just now.
The build got completed approx 12 months ago and now tiles are coming off this extended wall.
During construction, the builders told me, that the bathtub didn't fill out the length of the room. So they wanted to "pad" the adjacent wall a few inches so it didn't leave a gap. At the time it seemed sensible. In hindsight, it was a terrible idea. I'm sure there would have been better solutions for this little problem.
How can I best recover from this? And what did the builders do wrong?
EDIT
I contacted the builder and they ended up demolishing the entire bathroom, including knocking down ALL of the tiles. It comes with a 5 year warranty so I walk away scot-free.
For the wall that needs to come out a few inches extra (in the picture), they are using metal studs and Villaboard which is all drilled deep into the wall with plugs and screws. Then tiling goes on top, this time no five spotting but applying the tile glue the right way covering 90% of the tile. Also they are re-doing the waterproofing.


B-for outside the box thinking. A very strongF, though, for quality and integrity.