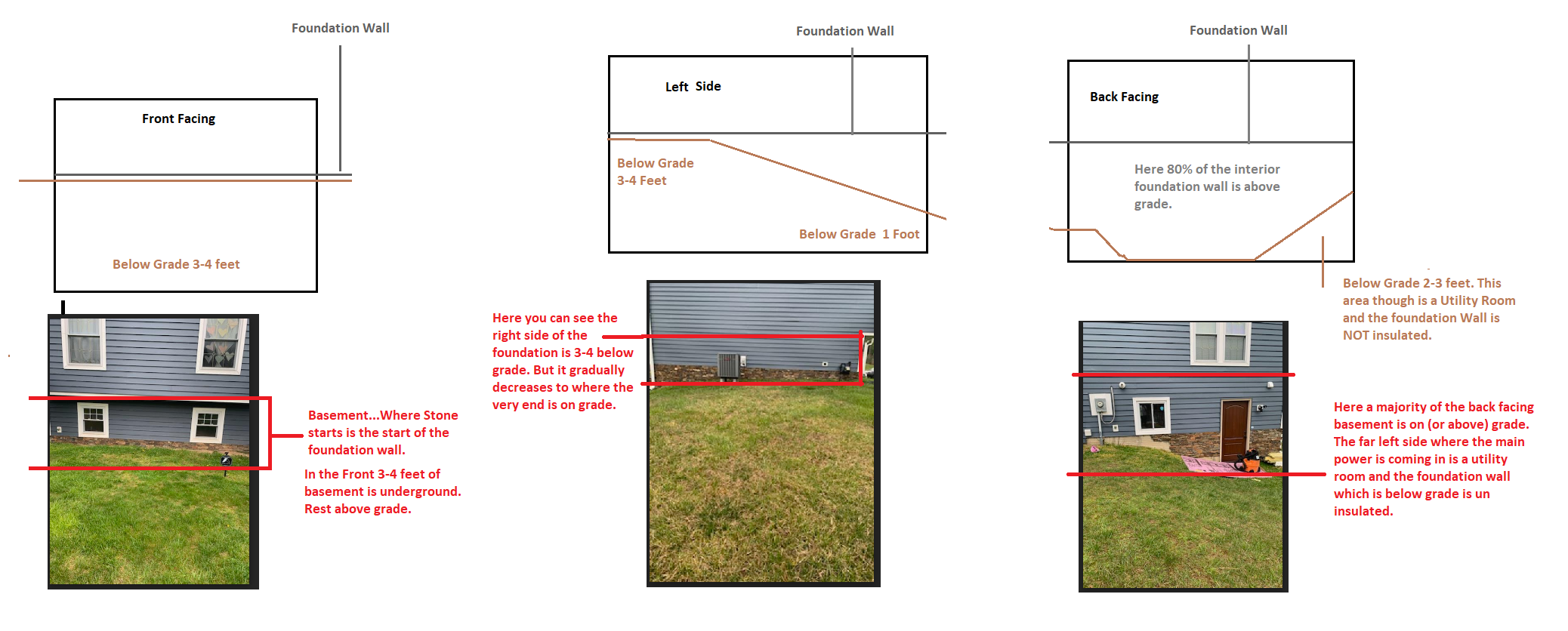I am helping my brother-in-law finish his basement. I noticed the framing was done first then the insulation was added after.
It looks like rigid foam board was pressed up against the concrete wall and added in between the studs. My primary concern is I am noticing a small pocket between each stud on the wall.
I am adding two images Below. See Both Images for a better example of what I am trying to explain:
My Conerns - Will this pocket be a serious cause for moisture build up? Is rigid foam board up against the foundation wall a bad practice on a finished basement?
Other Notes - We are in Climate Zone 4. His basement has a Radon Mitigation unit (if that remotely helps with humidity below the foundation?). His basement does get moist at times but nothing to crazy. He is using mineral wool insulation.



