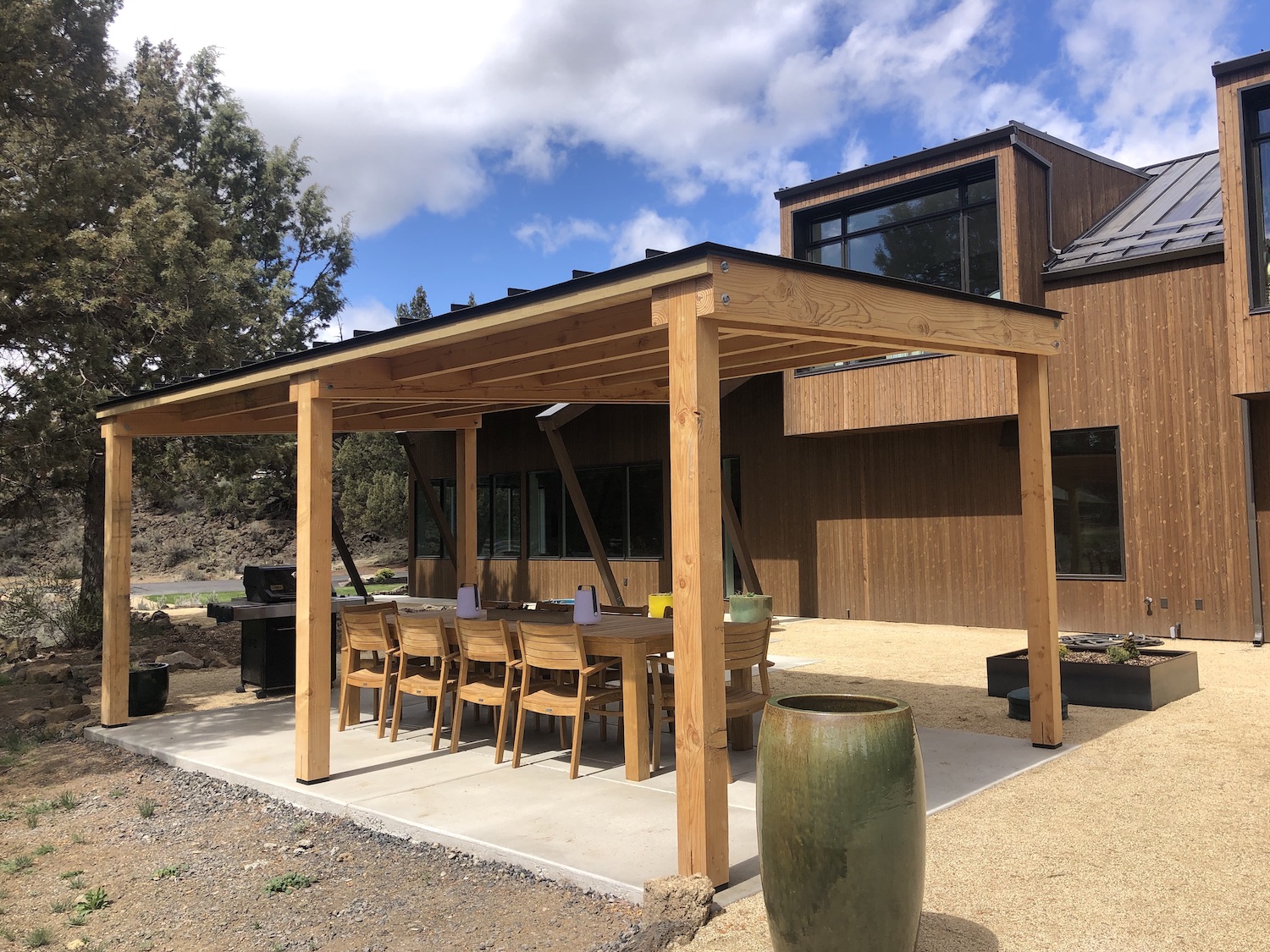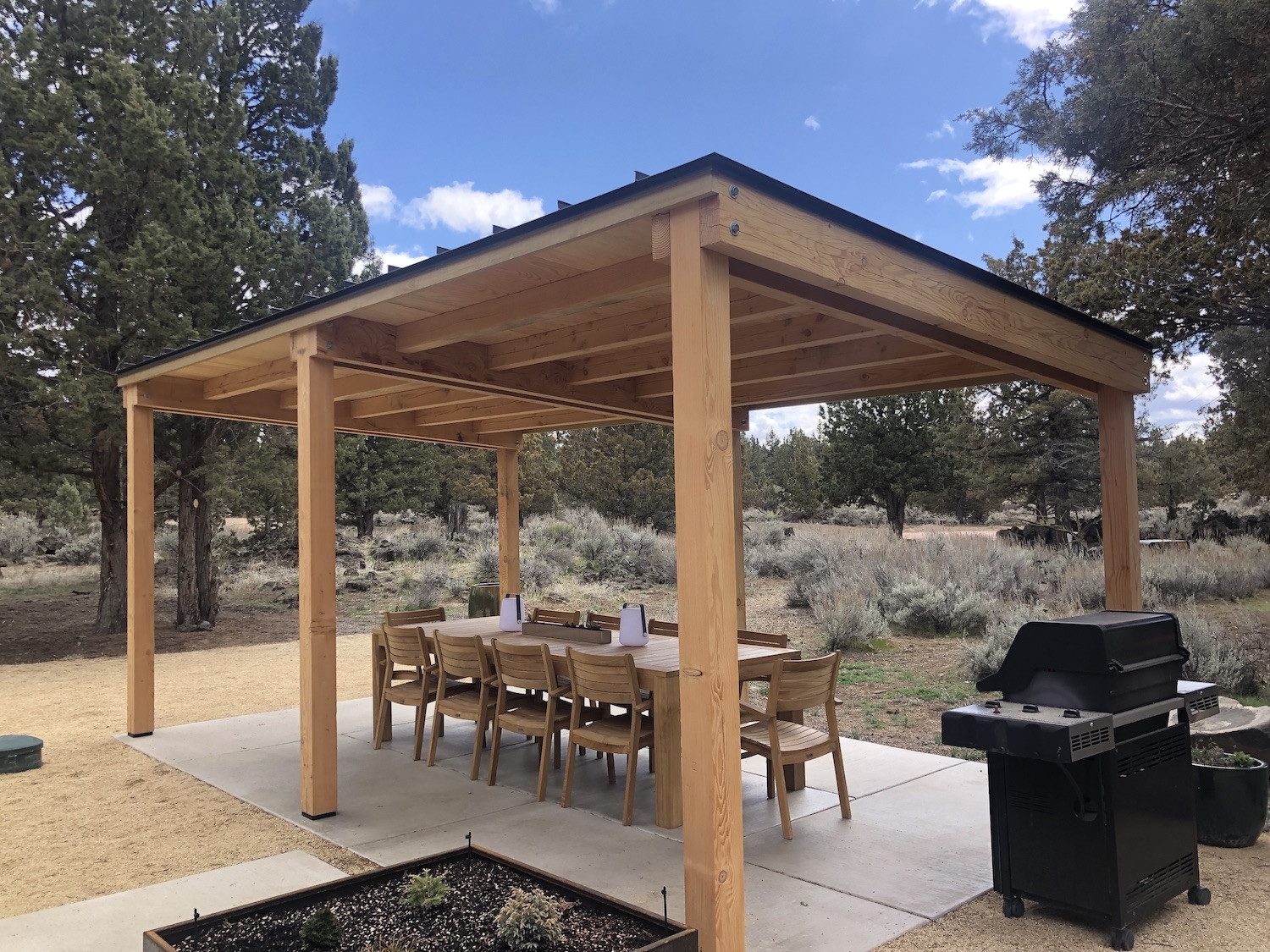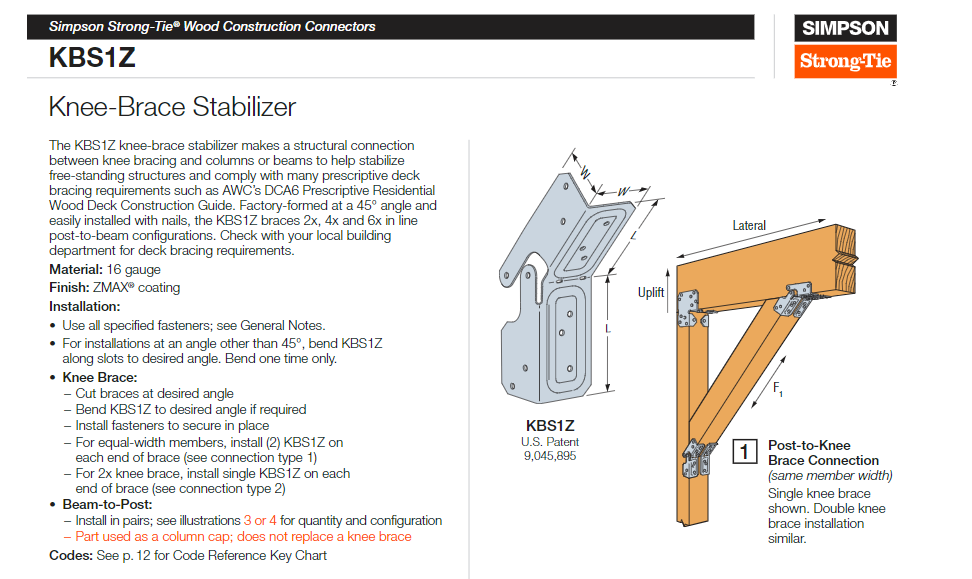We built a pergola last fall and are noticing some wiggle in the structure.
The columns are bolted into deepened edges of a concrete slab, But we did not want traditional brackets at the column to roof connection, so unfortunately the structure is not designed well for shear.
The structure is 8' to bottom of roof on the low side of the 1:12 roof. I wonder if we can add tension rods as an x at top of the columns. The bottom of the x would be at 6'8". Or maybe we could add trellis on two sides of the structure?
Any other ideas?



