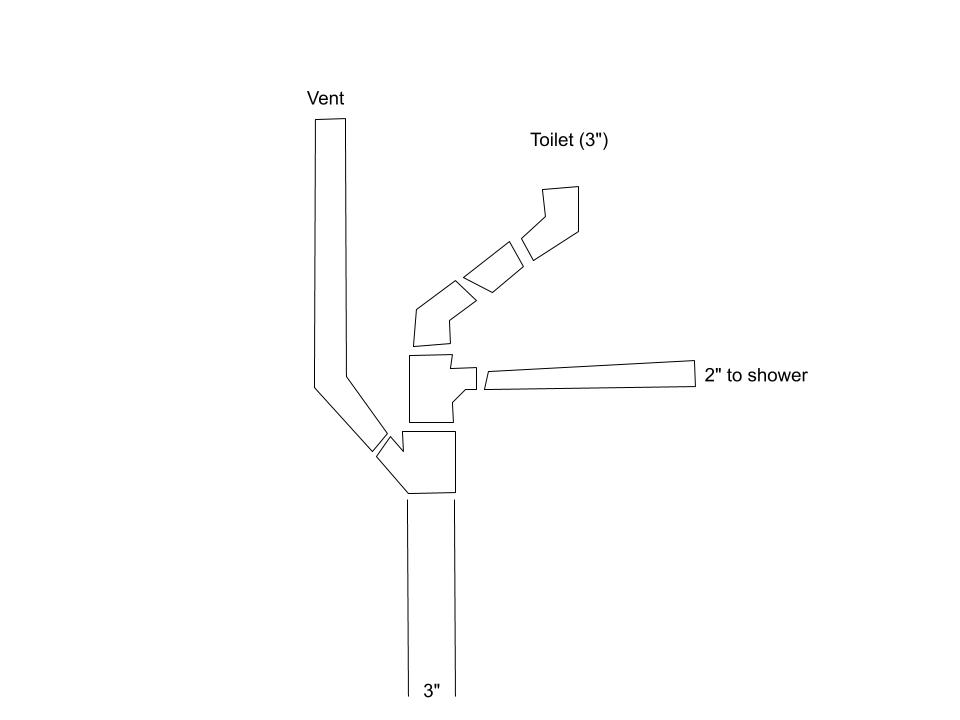I'm planning out a new second floor bathroom in a historic home and I'm not finding many examples.
The best placement for the soil stack is to come up directly under the toilet. The best place for the vent to the roof is about 16" away (horizontally). I also need to run to the shower and sink off in the opposite direction (they have their own vents).
It seems to me the solution here is to branch a 3x3x3 (or 2?) wye off the vertical soil stack for the vent, and then to run a 3x3x2 sanitary tee above that to the shower drain. I have attached a rough drawing the layout.
Does this all seem about correct? My jurisdiction follows IPC.

