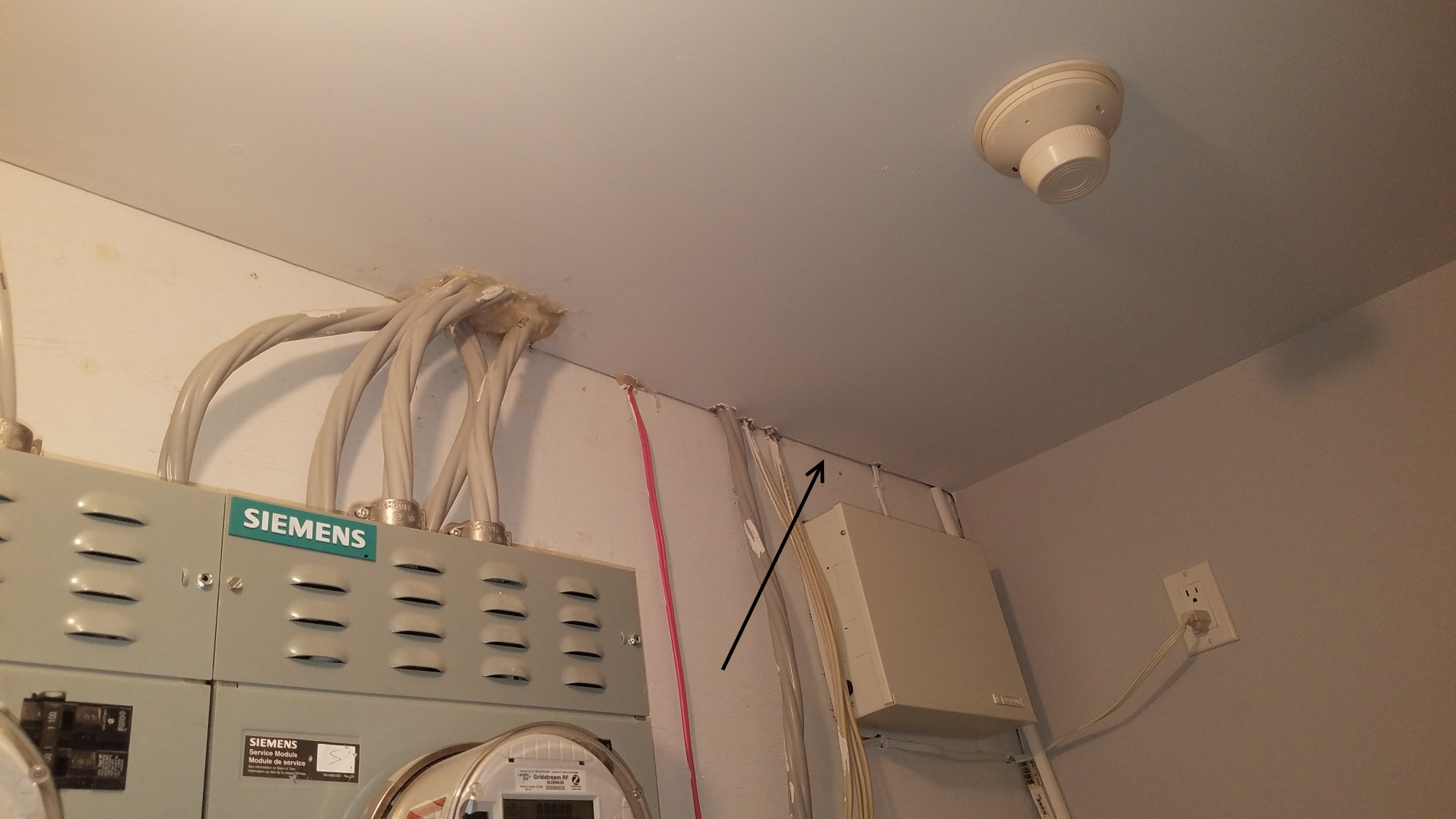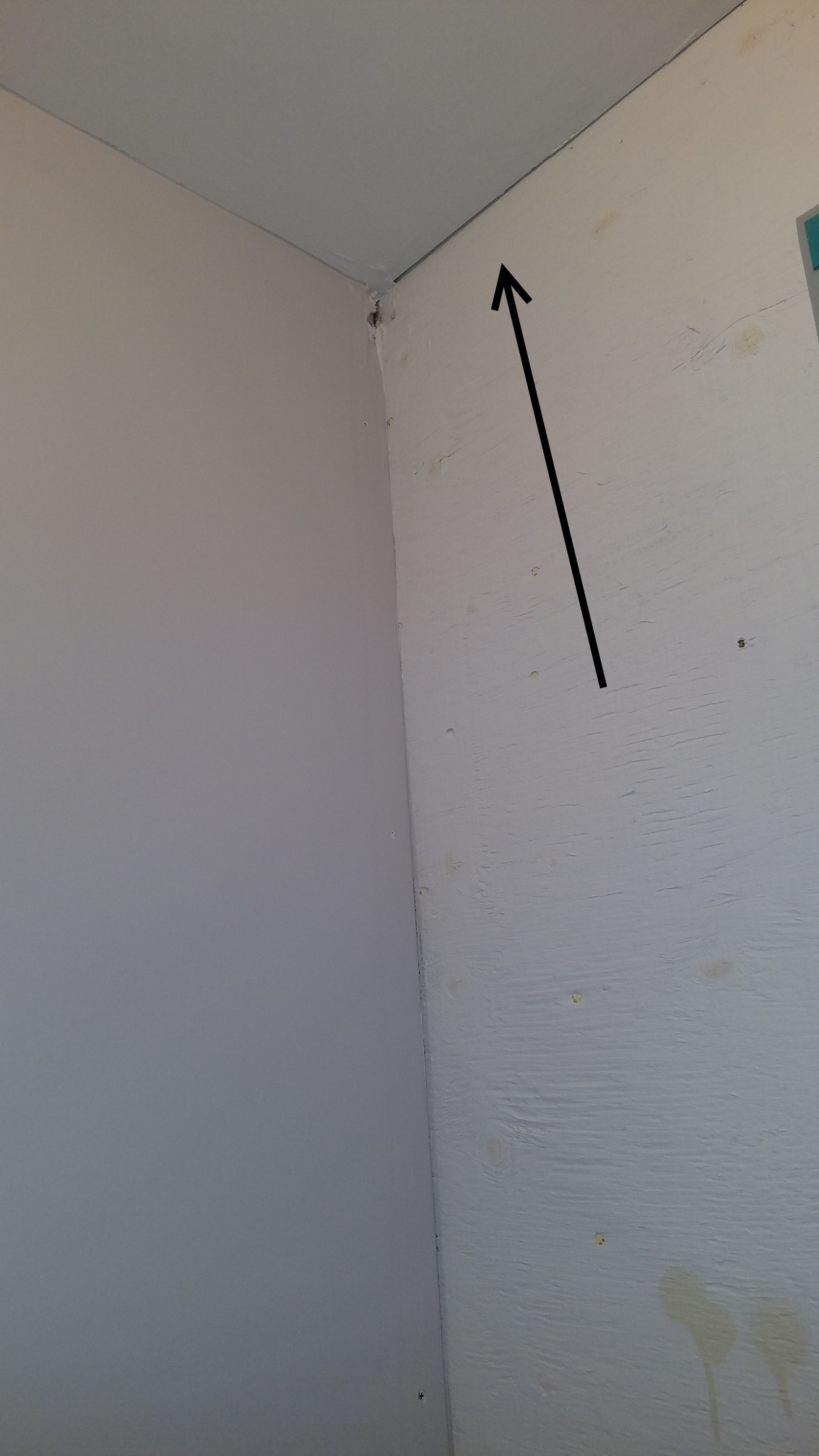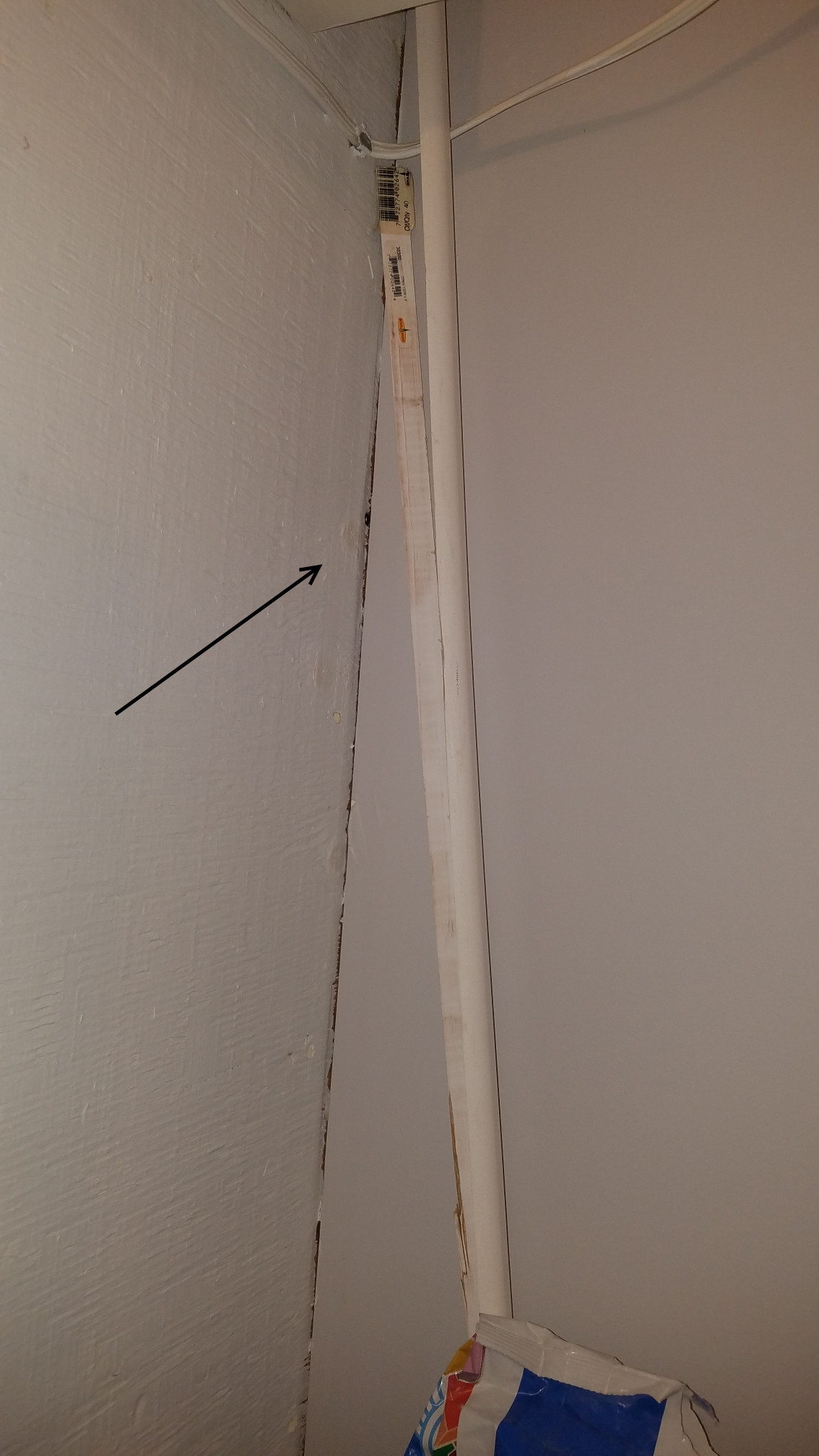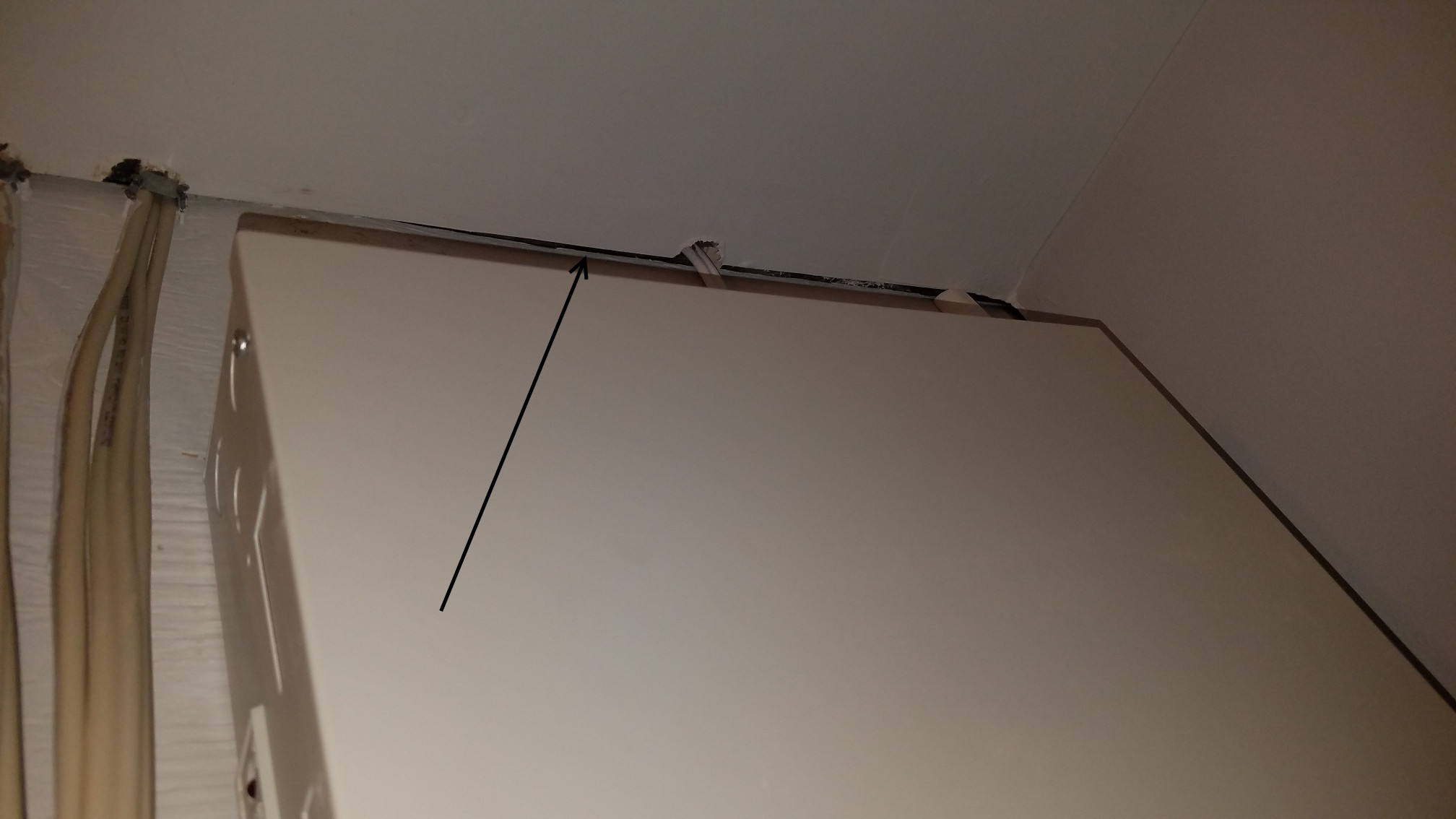The electrical room in the basement of the condo building I live (3 floors + basement, top floor has a mezzanine, 8 units total, in Montreal, Canada) has walls not finished. See photos.
There are gaps in the corners that weren't finished, so basically free air flows into the walls. I wonder if this has a function, or it was just laziness from the builder to save time.
Are these openings something that we can fill with silicone and be done with? Any recommendations on how to proceed?
More information:
My concern with these gaps is that due chimney effect the air flows to my unit (top floor). I have to keep on top of other units so they periodically fill the P traps that dry (especially the emergency one, next to the hot water tank, that one is never used). BTW: I do not discard that there is a crack in the vent system, but again, the smell goes up, from within the walls. I already got two different companies checking for mold, and a plumber who wants to do a smoke test, but the condo association just doesn't smell anything (according to them). So I am left with no options.
I'd like to minimize the flow of air.




