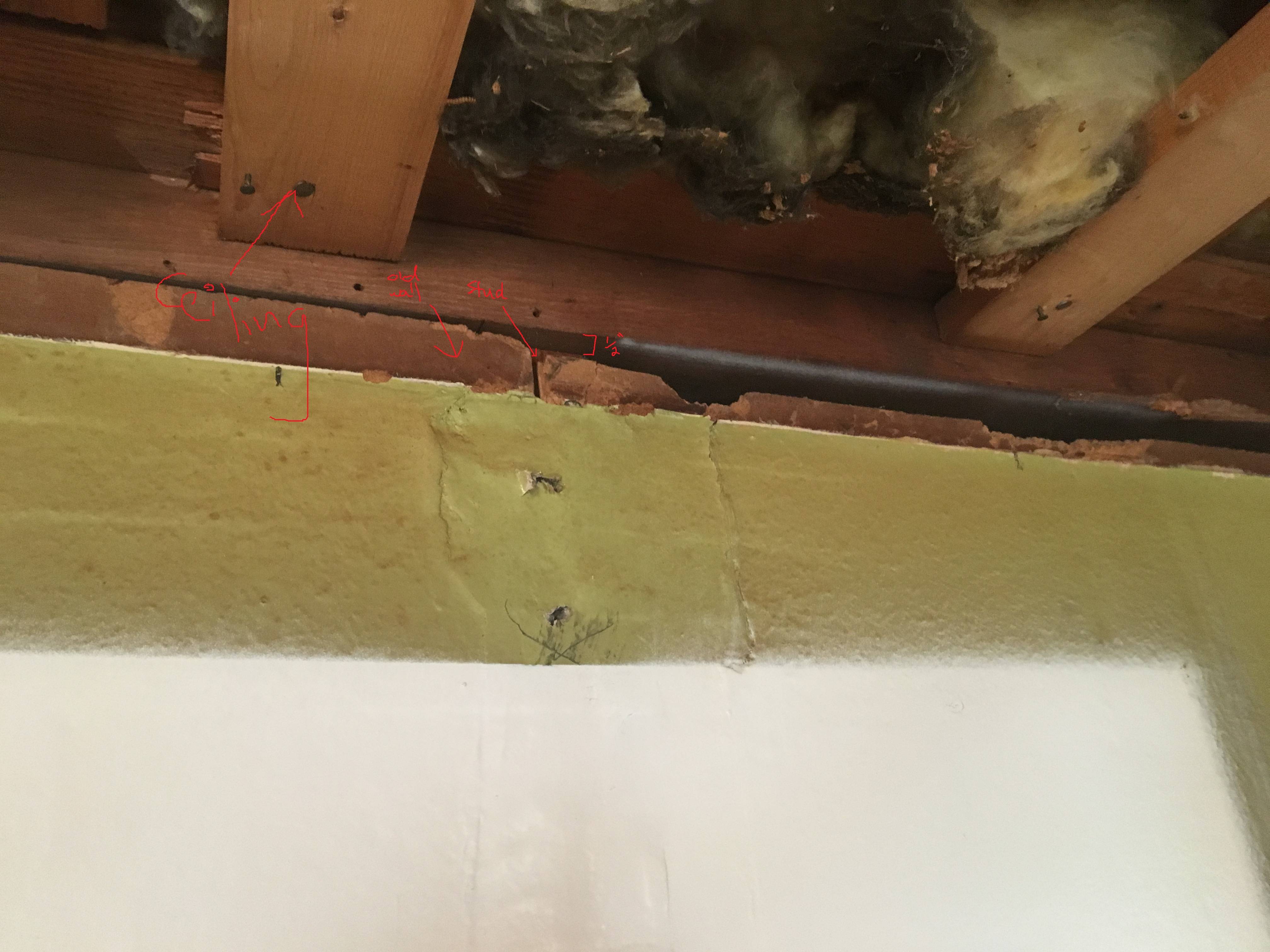The cornice molding a la @Jasen really is a good answer, and has to be the easiest. But if you don't want to do that, this is probably the second easiest. (Before you dismiss me as a hack, know that I've done this lots, with good-looking results that have held up for years.)
I'm assuming you're going to drywall the ceiling.
Get a big roll of fiberglass mesh tape, and use lots. Run one course of tape all the way on the wall, butted up to the ceiling. Another course all the way on the ceiling, butted up to the wall, and a third in the usual position tucked into the corner, halfway on the wall and half on the ceiling. Tape right over the wood, drywall, and any gaps that are left. Make sure the tape extends at least half its width past any possible gap and onto a solid surface. Err on the side of using extra.
Get some Durabond (or similar) setting-type joint compound. Mix a bit of it. Smooth it down over the top of the wall, embedding the tape, covering the wood and drywall, and filling in any holes and gaps. Make sure to get it smooth, because that stuff is basically not sandable. After that sets (45 minutes or whatever) do it again along the ceiling, meeting your first layer at the corner.
Now, instead of a hodgepodge of wood, drywall, and holes, there is a smooth layer of a concrete-like substance that you can just mud over normally, and you're done.

