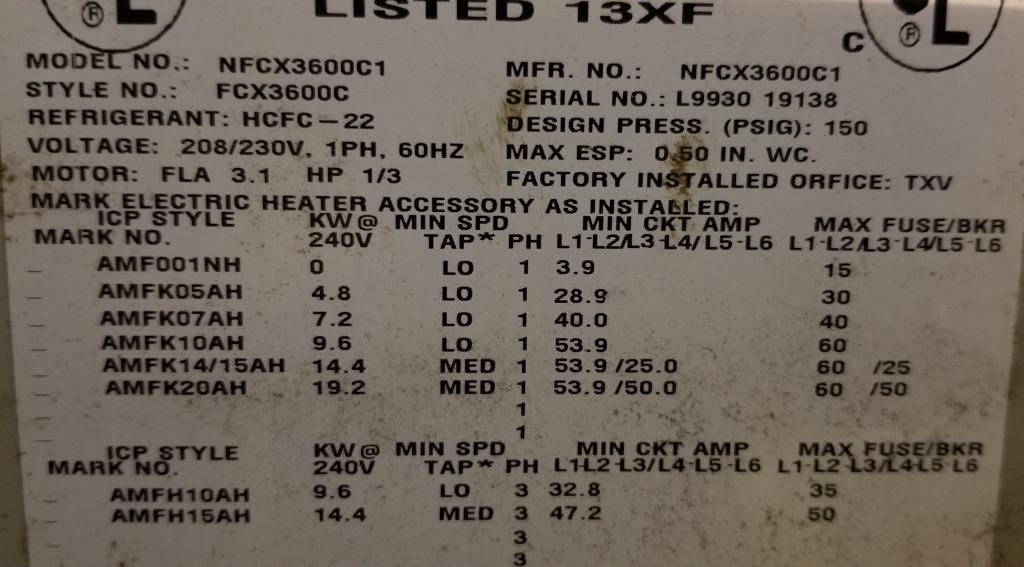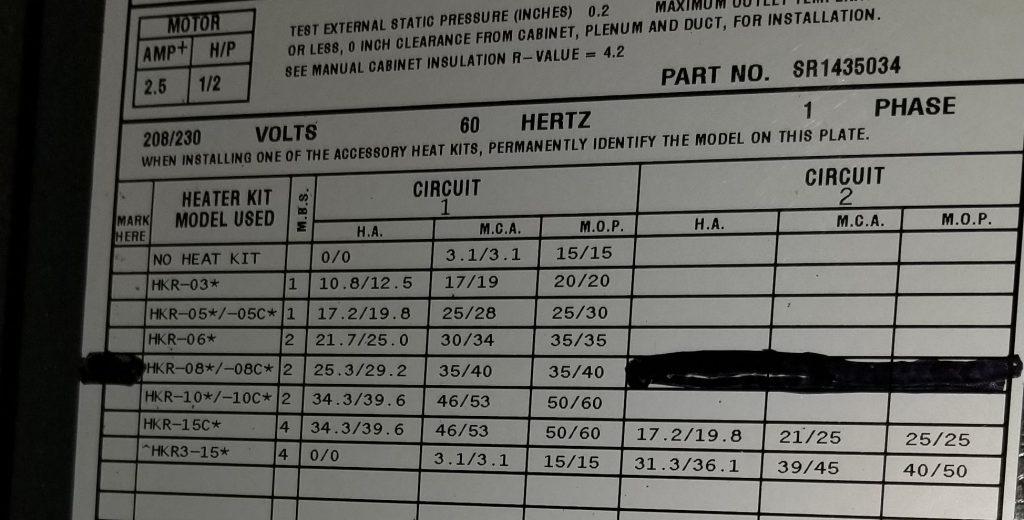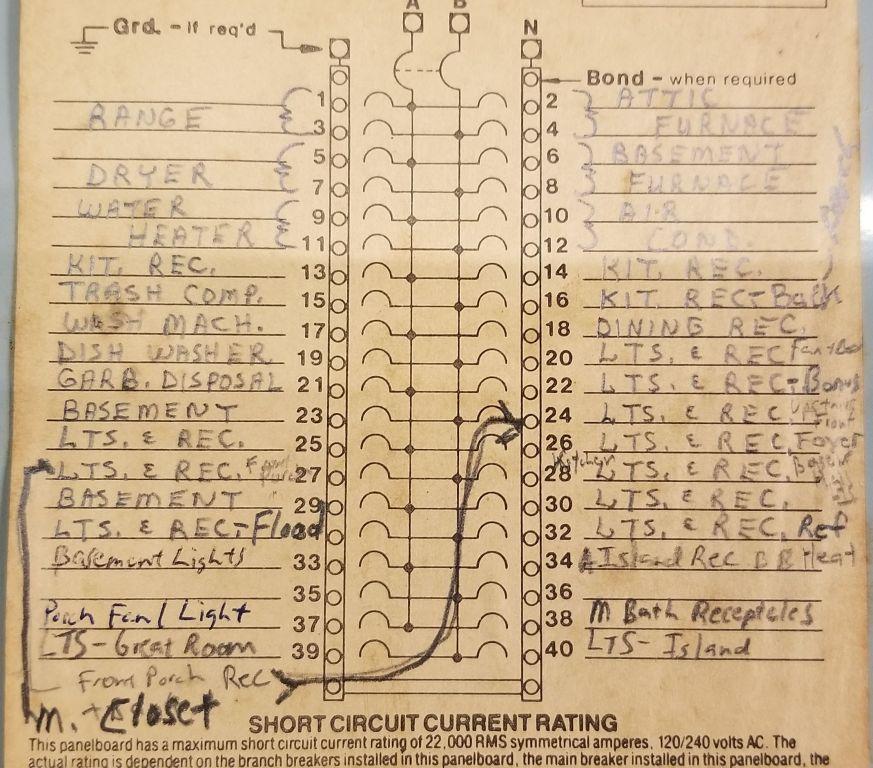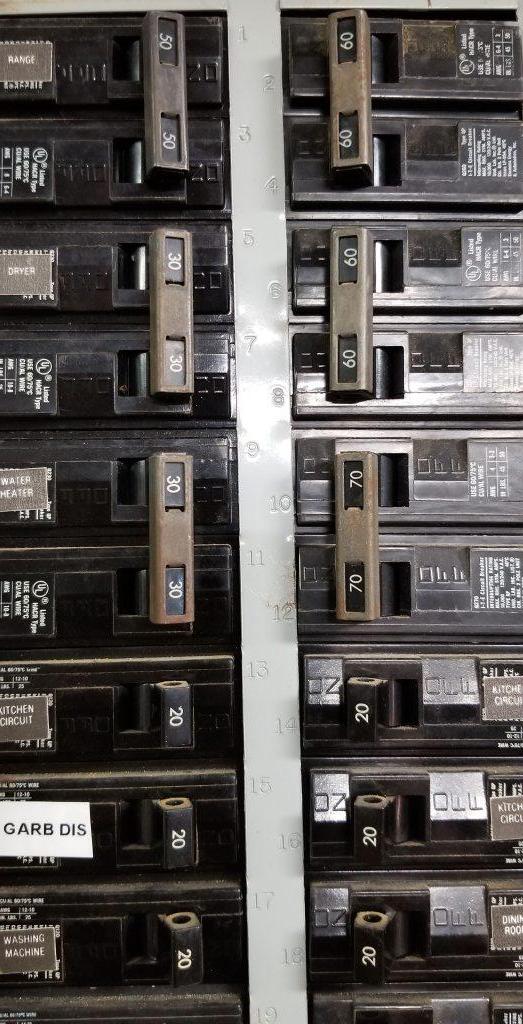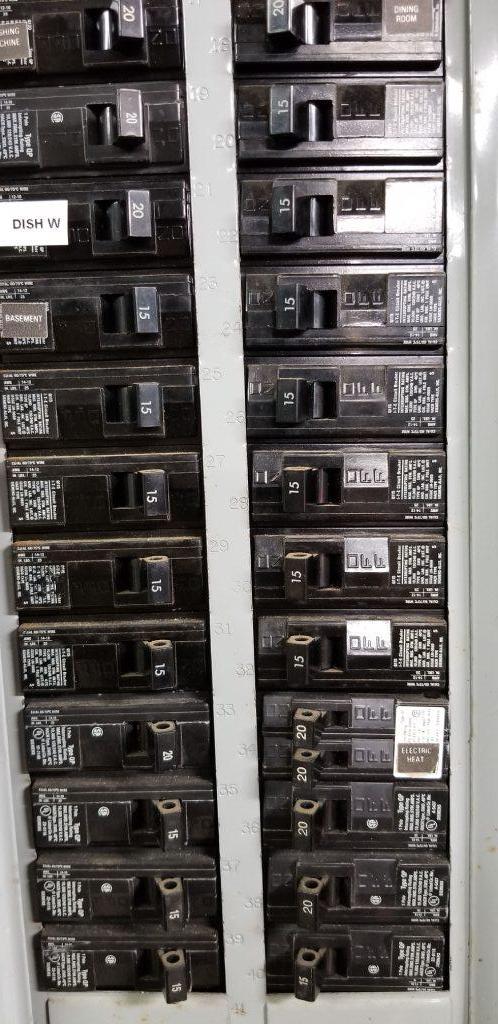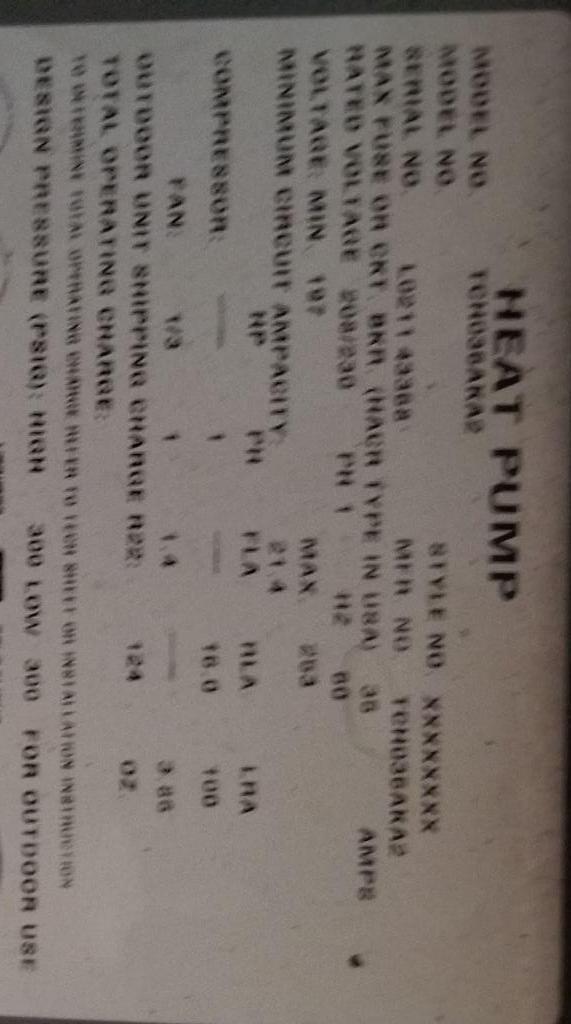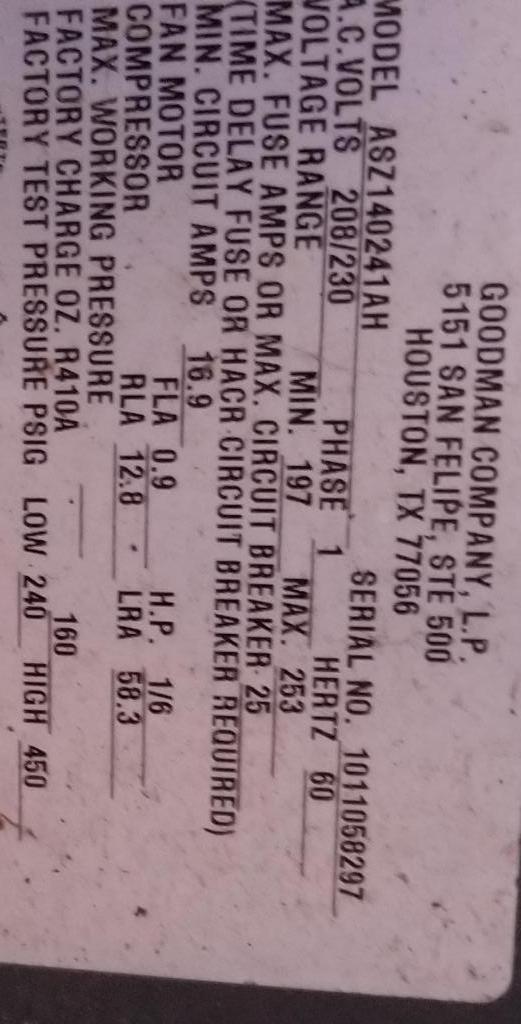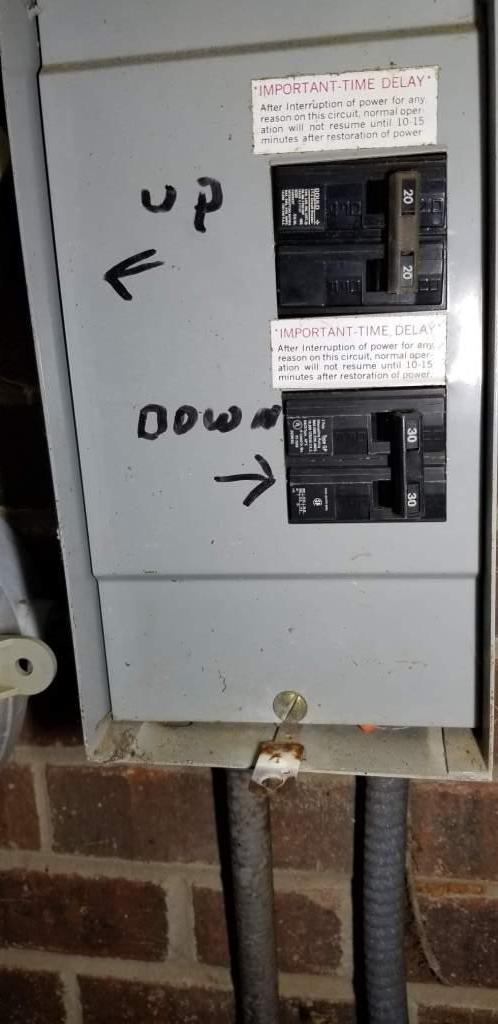A different slant on that panel.
Bigger service, seriously...
First, at 110A you have enough emergency heat for a Connecticut Yankee. Typically all-electric houses with that much emergency heat are supplied by "320"/400A service, powering dual side-by-side 200A panelboards.
That is one way to go. Leave this panel right where it is, and lay another panel right next to it, and have the power company provision 320/400A service.
... Or downsize emerg heat + house subpanel
Another way to go is downsize that emergency heat. For that you'd need to talk to the manufacturer about whether the coils could be split or reduced. One extreme way to reduce them is power them with 120V instead of 240V with a breaker of half the ampacity, however this would reduce their power by 75%, which might be too much to be effective in a cold snap. Or not, an HVAC expert in your area would know.
However, downsizing the emergency heat will free up 0 or at most 2 spaces in the panel, and 1 is needed to de-double-stuff the existing double-stuff. So you will need a subpanel. Let's revisit the "2 panels next to each other/400A service" concept, and put the subpanel exactly where the 2nd panel would be in a dual-panel/400A service. That way you can make an easy upgrade to that should the need arise. (Which it's pretty close to arising now!)
And in fact use a panel with a 200A main breaker, or that can fit one. (Main breakers are not needed in subpanels in the same building as the main).
I am skittish of changing the main panel, because it is a ton of work and cost, and there isn't really anything wrong with it.
Garage subpanel
I hardly need to add to other coverage on this. I'm writing this with one purpose: To resonate with ThreePhaseEel that a 24 space is the smallest to even consider, and a 30 space is entirely reasonable. The reason is that spaces are dirt cheap, right now, but they will not be cheap later when you wish you had more spaces - a situation you are experiencing right now in the house.
Not lightly do we spend your money. We are space-crazy because we have seen far too many questions of "my panel is full, now what?" That could have been trivially avoided at panel purchase time. (Your builder is not guilty of this; he got the largest panel possible at the time. Your in-the-house needs simply exceed any 40 space panel, to say nothing of the garage.
Watch those stab limits
Each Space in a panel has a bus "stab" blade that it shares with the breaker to its left or right. So for instance Space 1/2 share a stab. Note the breakers are 50A and 60A, meaning that stab is carrying 110A. You can also see where stabs 5/6 are carrying 90A and stabs 9/10 are carrying 100A. You get the idea.
This is a very common situation when the electrician decides to stuff all the 2-pole breakers at the top of the panel, as if it were a "rule of six" panel or something.
Double-stuff breakers share a stab, so a 20/20 is putting 40A on the stab.
Stabs have limits, stated on the panel label, of around 125A give or take. I don't like to push it.
This is why I vastly prefer to run the big breakers down one side of the panel, and have plain 120V breakers across from them.
The reason I'm saying that is because you're about to add a 100A breaker to this panel, and that has to be across from 15A or 20A breakers, not even a 30A. And if you follow my house-subpanel plan, you may be adding another 100A.
Double-stuffs are nope
This panel is not listed for double-stuffs. So the one you have in there has to go. Not only that, you'll need to free up 2 more spaces for the garage sub, that is why I recommend a subpanel in the house. (Or the dual panel/400A setup).
Watch those multi-wire branch circuits
Sometimes, 2 circuits are wired using a single /3 cable and shared neutral. When this is done, you must be very, very careful with "double-stuff" breakers. The two hot wires must be on opposite poles (fed from adjacent spaces). This assures the neutral only carries difference current and not the sum of currents (which would overload it).
Further, modern Code requires they have a "handle tie" for common maintenance shutoff, and the easiest way to do that is use a 2-pole breaker. For now, the main thing is to make sure the "double-stuffing" done to date hasn't accidentally put any MWBCs in the same space. There must be 240V between the two MWBC hots.

