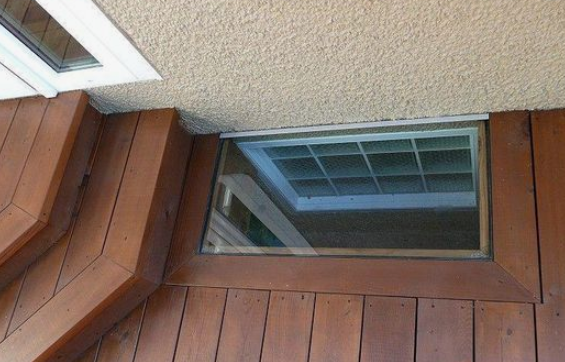We have built a floating deck attached to the rear of a brick house with a below-grade basement. Now, we have some rear basement well windows that the deck framing is built around. In order to still have some natural daylight come through the windows, we are looking to place some glass panels on the floor of the deck, above the well windows.
Questions:
- Is this stable? A glass calculator based on my dimensions of 38 inches X 20 inches X 1/2 inch thick states that the load can be > 600 lbs assuming supports are 3 ft. apart.
- On 3 sides (of the deck), we have built a wood bracket intended to support the tempered glass panel that is about an inch thick - in addition to this, we are planning to add a 4th edge bolted to the brick side, on the house building. Is this 4th edge necessary or can 3 edges be good enough to support this? Assuming that a person of reasonable weight (<250 lb) will be able to stand on it.
- If so, for the 4th edge, is there some kind of metal L-shaped bracket that can be bolted to the house building? I'm thinking of a bracket shaped like those used to support manhole covers, but my search for it hasn't yielded any results.

