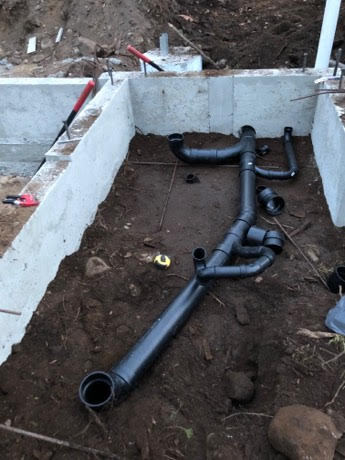Just wanted a quick opinion on lay out for my under slab plumbing before I start gluing. Top left 4" pipe is for toilet (17" from each foundation wall, top right 2" is for the vanity. The P-Trap stage center is for an emergency floor drain as the hot water heater is in this room, and the bottom 4 incher will go up to the vertical stack.
All of the fittings are long sweeps except and I have two 45*s in there (one in the center 4" line and one on that P-Trap). This isn't sloped yet, that will hopefully be tomorrow morning.

