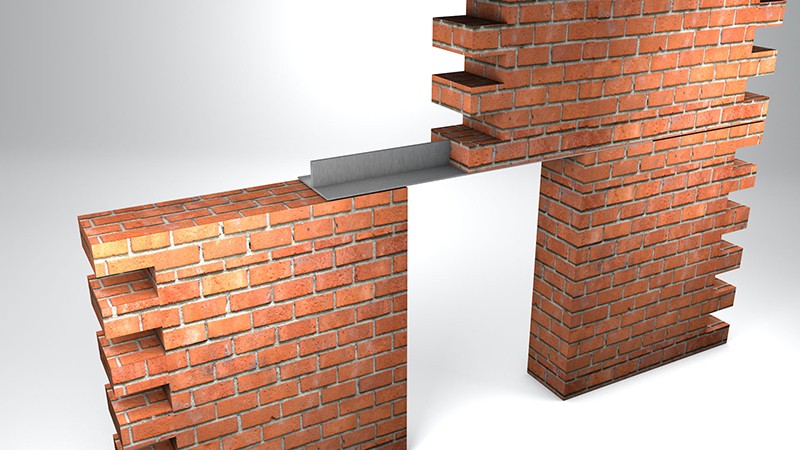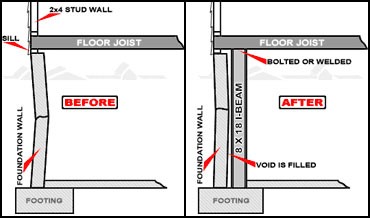In my area, qualified engineers are required to review modifications to building structures. From my experience, if the contractor is worried about the strength of something, there is probably good reason to have it reviewed by an engineer.
Also a 12' high basement wall is no small item, openings place in it can cause issues if not done properly.
As Joe and others have mentioned, often times when placing new openings in existing concrete or cmu walls, two different load carry elements are compromised.
- Vertical Carry Capacity. This is where steel lintels are used to carry the wall above that was previously carried by the wall that is being removed.
- Lateral Load Carry Capacity. Basement walls are designed to carry pressure perpendicular to their surface. Be it from wind, soil, water, or seismic. Openings (full height or partial height) create a weakness that must be compensated for. Steel beams (running vertically from foundation to floor system above) can be used to support the weakness created by placement of a new openings.
Personally I would insist that a qualified professional review any modifications of this type. They can gather the necessary information (something we cannot do here), and make the correct judgement call. This way you can get your second opinion, check the contractor, and rest easy knowing that your home is going to be safe.


