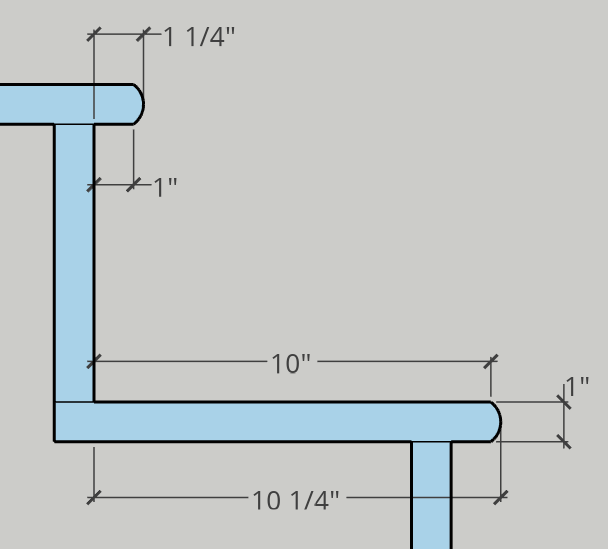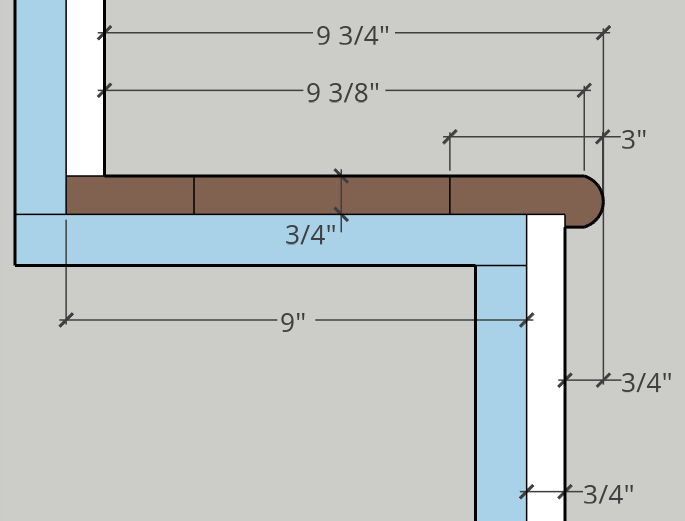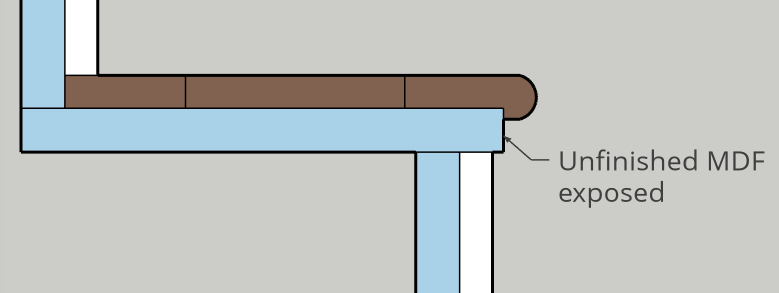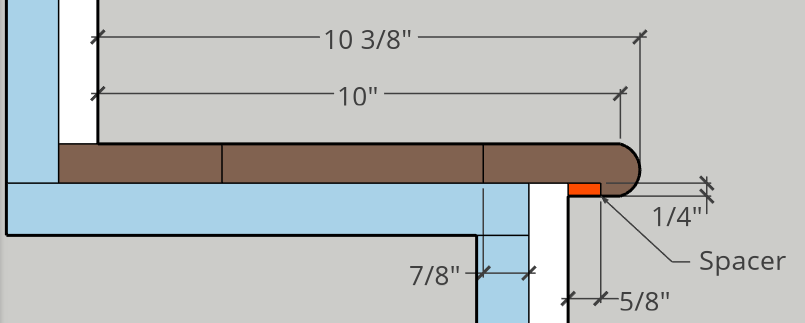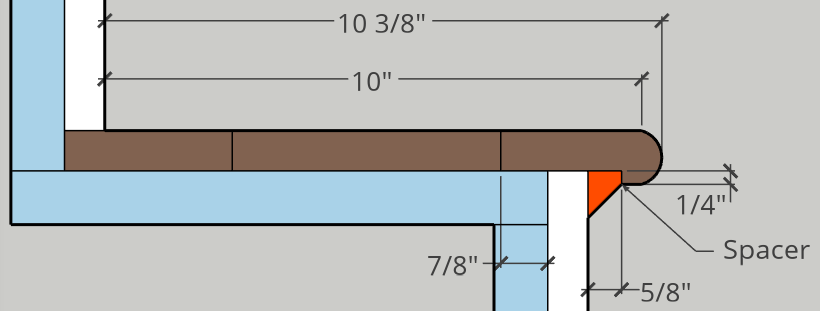The Problem
I am in the process of installing a pre-finished hardwood floor. As part of the install, I purchased a bunch of stair nosing with the intent of installing the hardwood on my stairs as well. However, I have come to realize that my initial plan will end up shortening the treads of my stairs by about 5/8". Since my treads are currently 10" deep, the minimum allowed by code, I cannot afford to lose this 5/8".
I'll start with a diagram of the profile of my stairs and an explanation of my original plan. Here's the profile:
The treads and risers were previously carpeted, and appear to be MDF or something similar. They're by no means finish grade, and a portion of the overhang on each tread was notched out very roughly so that railing supports could be mounted flush to each riser. Thus, it's not really an option to refinish the existing treads and risers. Instead, my intent was to cut off the overhang of each tread, install new, painted risers over the existing ones, and pre-finished hardwood on the treads, as show in the following diagram:
Option 1: Original Plan
(For clarity, the blue pieces are the existing treads and risers, the brown pieces are the stair nosing and pre-finished hardwood, and the white pieces are the painted risers I plan to install over the existing risers)
The issue here is that the overhang on the stair nosing that I bought (which matches my pre-finished hardwood and is the only stair nosing option from the manufacturer) is only 3/4", whereas the overhang on the existing tread is 1 1/4". Further, the radius on the stair nosing appears to be larger than the existing tread, so I lose about 1" of tread cutting off the existing overhang, and only add back 3/8" with the new stair nosing, resulting in a net loss of 5/8". Note that the addition of the 3/4" riser doesn't affect the overall tread length because the amount that it adds to the overhang is offset by the amount lost to the riser at the back of the tread.
Option 2: Not Viable
My next thought was just to square the edge of the existing overhang, rather than cutting it off, but this doesn't work for reasons that the next diagram makes obvious:
Option 3: Rectangular Spacer
So finally, I came up with one of the options that I'm actually considering - including a spacer between the edge of the riser and the overhanging lip of the stair nosing to effectively increase the overhang of the stair nosing:
Option 4: Trapezoidal Spacer
Alternatively, I could make the spacer a little more robust and paint it white to match the riser:
The obvious flaw with both of these spacer options is that the stair nosing is only 3" wide including the radius, and for a surface that will be subject to constant traffic, I think it may be a very bad idea to increase the overhang. As the diagram shows, I'll only have about 7/8" overhanging the existing tread. I plan to install the stair nosing with both nails and construction adhesive, but I still worry that I'm asking for them to squeak or come loose by increasing the overhang.
A Few Other Options
Aside from the above, I realize I have a few other options, but I would rather avoid them if possible:
- I could re-carpet my stairs instead of installing the pre-finished hardwood. Kind of a non-starter
- I could completely cut out the existing treads and buy new hardwood treads that I could then stain to match my existing hardwood and install. I have considered this, but really only as a last resort. The pre-finished hardwood I purchased is distressed and it would be essentially impossible to match the finish perfectly. Additionally, I'm not very experienced with polyurethane application and would much prefer the harder aluminum oxide on the pre-finished stuff. Finally, I bought all the stair nosing and enough hardwood for all the stairs around a year ago (it's been a long remodel) so I can't return it. Sunk costs won't prevent me from doing the right thing here, but I would really like to avoid this approach if at all possible.
Conclusion
So the question is, what's the best way to approach this? Should I just not worry about shortening the steps by 5/8"? I know I'm already at the minimum allowed by code, but the stairs don't really feel short to me. Or should I go with one of the spacer options. If so, any advice on how to secure the stair nosing? As a final note, I should say that there will be inspectors in my house due to other open permits. I highly doubt they will measure the stairs, but I suppose it's always possible.

