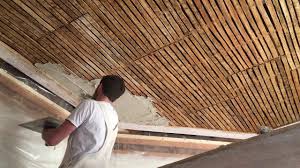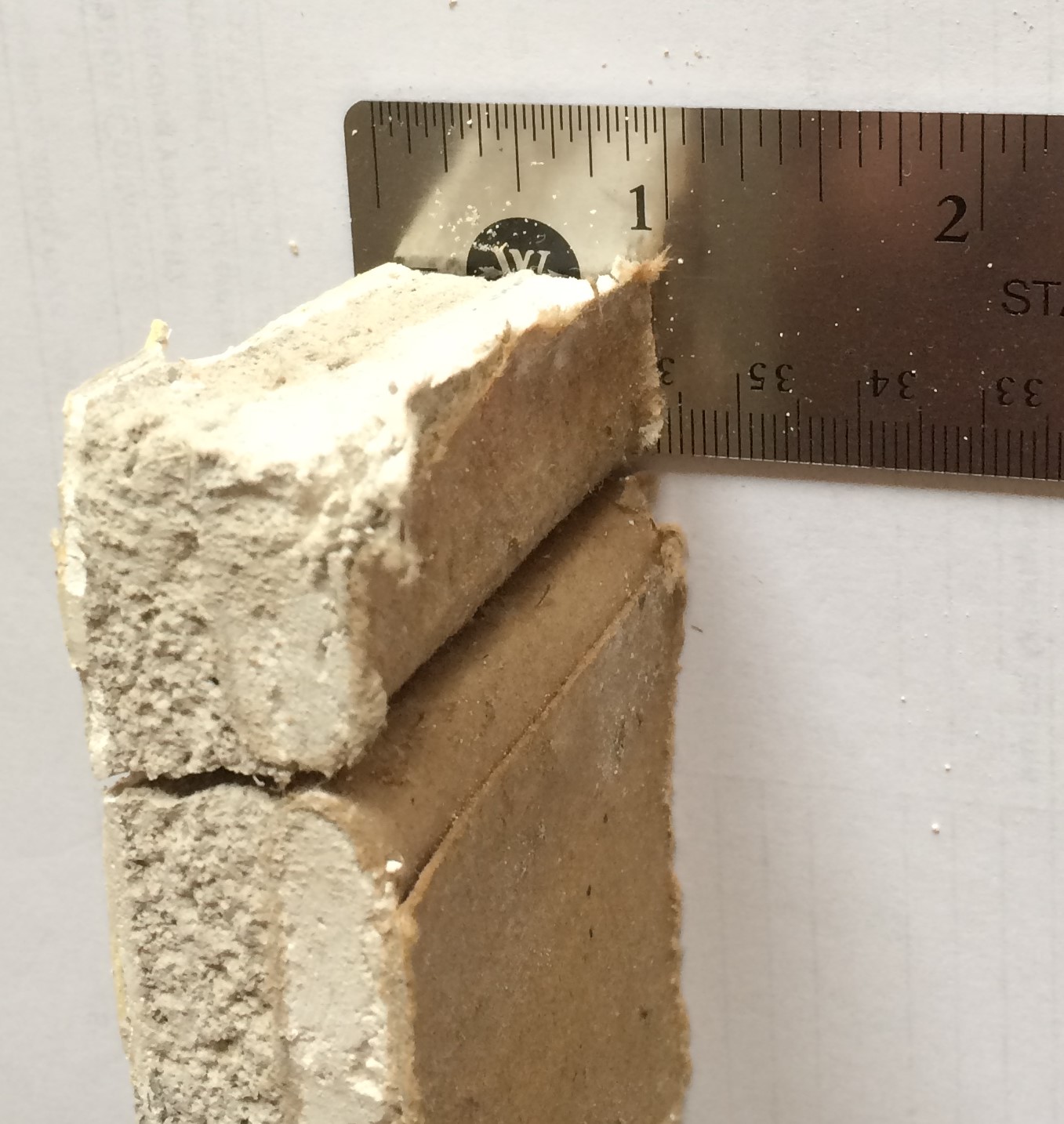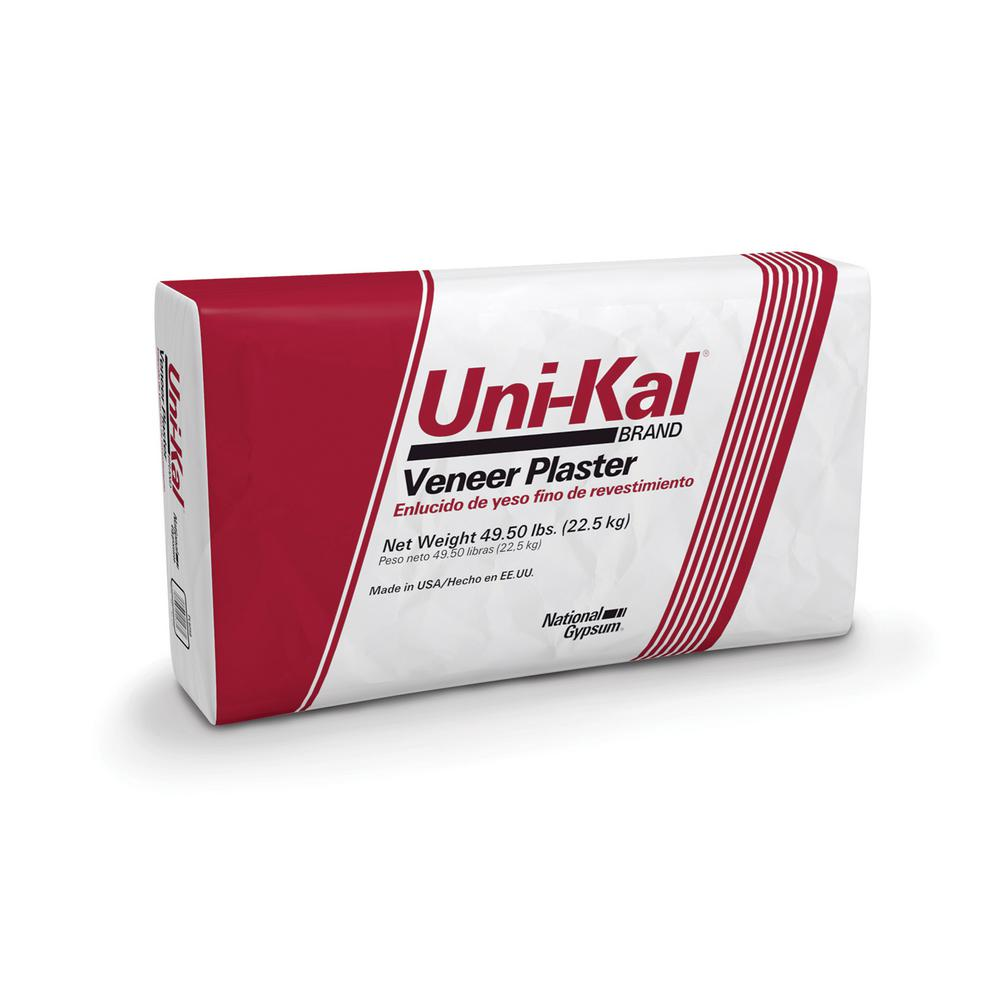The term for that drywall like product to my knowledge has been called "rock lath".
All the demo I have done in remodeling, the sheets are/were 3/8" thick and 16" tall by 4 ft. wide. Before rock lath come along, wood lath was installed on the walls as 4 ft. long by approx 1 1/2" strips. It was nailed up in sections that were 16" wide. This was done over the whole wall or ceiling, so that each 16" X 4' section was staggered over the preceding section below. The picture below illustrates this even though it is a ceiling. It gets the idea across.

The rock lath was installed in much the same way. Some of the makers of it added holes through the rock lath so the plaster would "key in" the same way the spaces the wood lath allowed. I have also seen rock lath without these holes.
The plaster is installed the same way it is done with the wood lath with the exception of the "scratch coat" needed for wood lath. The layers you see are the "brown coat" (even though this is gray) and the white coat on top. White coat is the actual plaster surface that is painted and very durable. The brown coat, to my knowledge is not plaster, but a portland cement based product used to flatten the walls. Older versions on the east coast would have been different, that is how the term brown coat came to be. Nevertheless, the older scratch coat, brown coat and white coat all make up a plaster wall. The rock lath is installed much the same way the larger drywall sheets are done these days with nails.



