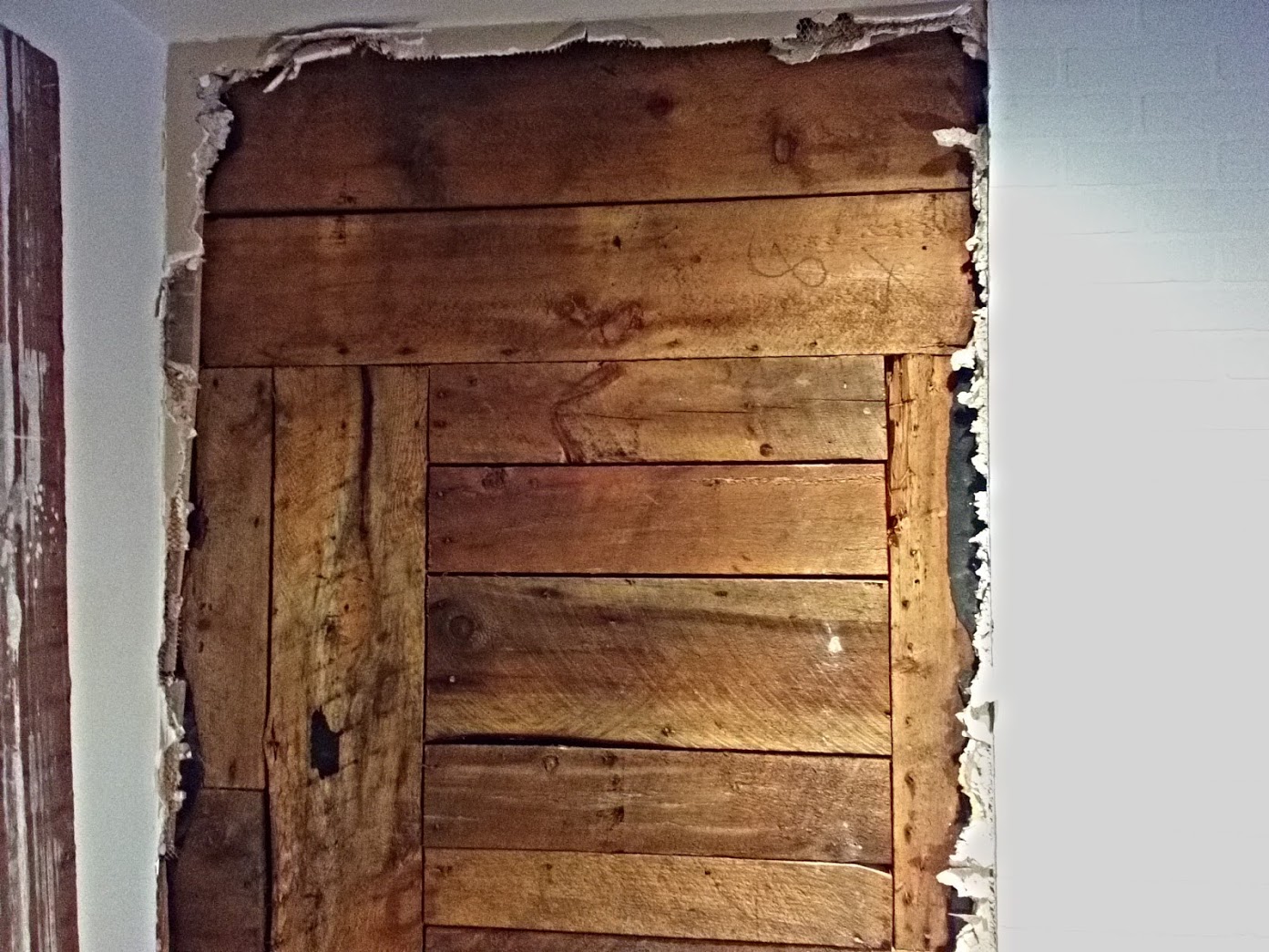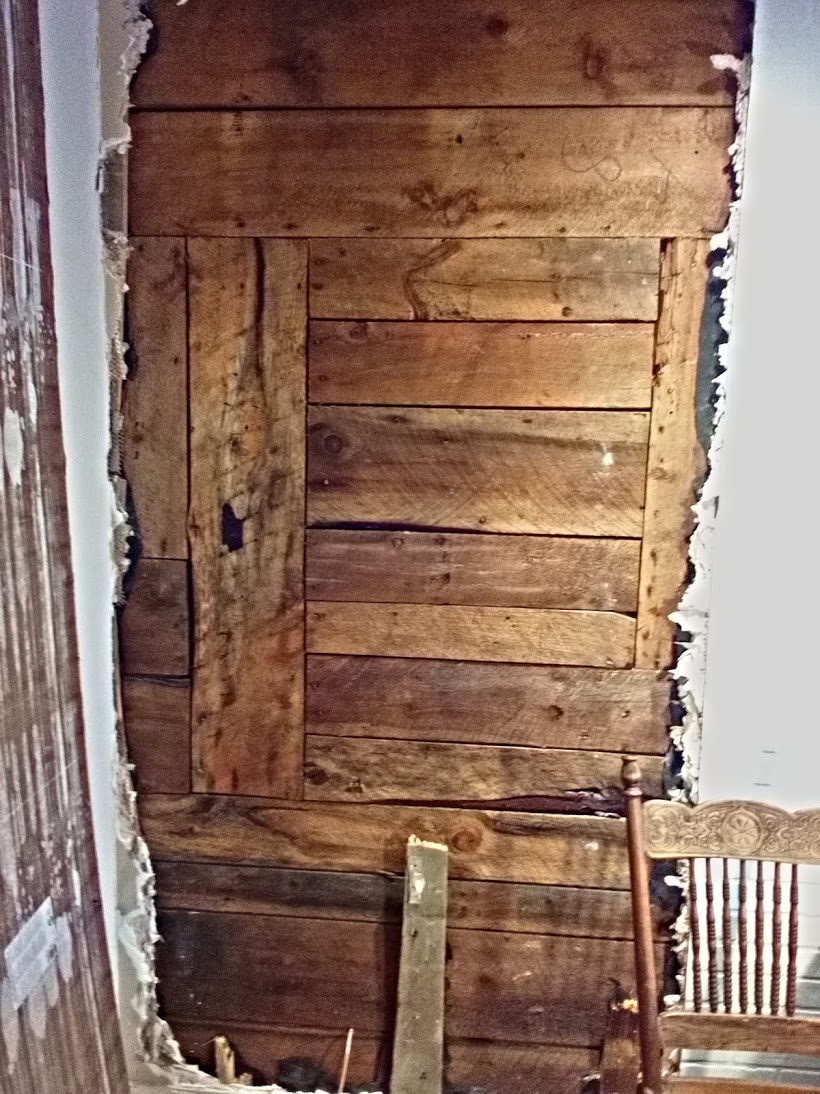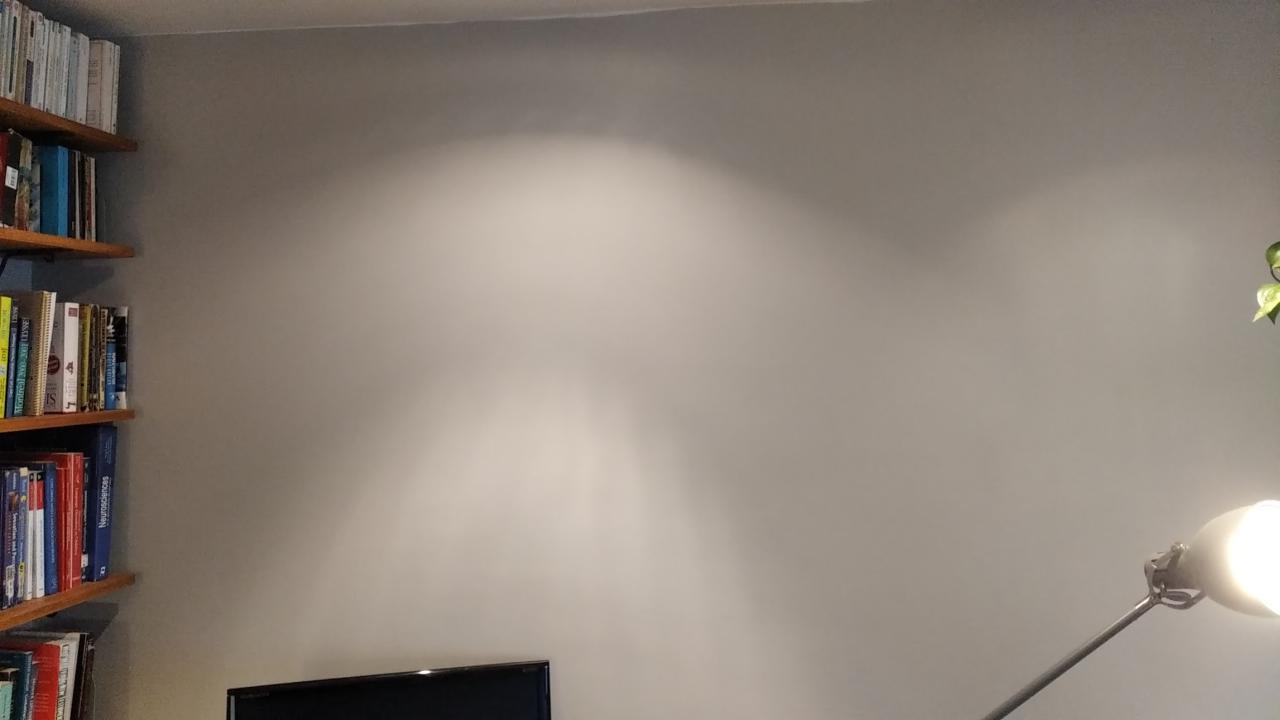1961 house. Recently bought. The house appraiser told me that I had post-and-plank type walls and could get a fun "barn" look by removing the finish. So I did a test and stripped a part of a wall. The wood was covered with tar paper, wood laths, two layers of gypsum board, and white "brick" prefinished panels on top.
The thick wooden planks have shrunk, leaving gaps that are about a quarter inch wide. Through the gaps, you can see another layer of tar paper (behind that is insulation, and the exterior brick wall). The gaps seem to be a problem, insulation-wise. Even though I was told that one does not need to insulate the inside of a plank-and-post wall, the temperature inside the gaps is about 53°F, and 63°F in front of the wall (outside temperature today is 5°F). So there is an airdraft problem.
On the pictures you can also see that some of the planks have a broken corner (like the vertical plank on the right) or are cracked.
So if I want to go with a bare wall / barn look, that leaves me with a few questions:
- How do I fill the gaps?
- How do I fix the broken/chipped planks?
- Should I sand / apply some sort of protective finish to the wood?
1) I looked at ressources on how to fix gaps in old wooden floors and it seems that my best option for the gaps is cotton rope for the smaller gaps and oakum for the larger ones. Would that do the trick for a wall?
2) For the broken and cracked planks, I am thinking of filling the holes with a paste made with glue and sawdust from the wood laths that I removed. Another option is colored epoxy filler, or maybe just leave it like that.
3) For the finish, I really don't know if it is even necessary. It's a wall in a living room. But guests or children could get a splinter from touching the wall, so maybe a light sanding and some sort of protective finish would be better.
Thank you.



![A wall with plaster board[4]](https://i.sstatic.net/RVd7k.jpg)
