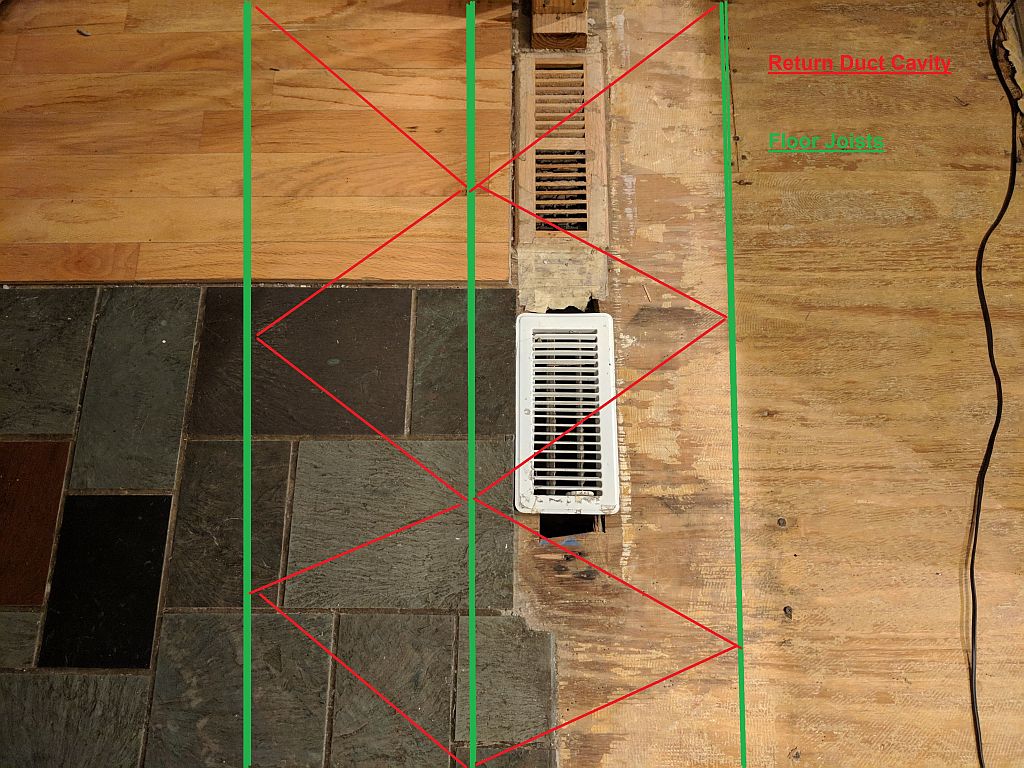I need to patch these holes in the subfloor where the vents are. These holes are from a return vent that is being moved, the joist cavity below these holes is a return duct. I'm assuming using blocking would affect the airflow. Is it acceptable to patch the subfloor right in the middle of a joist where you would have 3/4" of the patch on the joist and 3/4" of the existing subfloor on the other half of the joist. Or should I use a larger patch and go past the joist and use blocking. Do the other two sides of the patch need to be supported. The subfloor is 3/4" plywood and the joists are 16" OC. The slate floor and laminate floor in the picture have been removed and the finished floor will be either hardwood or an engineered floor. How do I patch this and not affect the airflow in the return vent. 
-
How big is the return vent that the joist bay is supplying? Depending on the joist depth and spacing, along with the return opening size, you may have plenty of room for 2X blocking installed flat. If it is enough space to add blocking, blocks glued and screwed under the existing subfloor will get past a lot of your finish floor issues in those areas.– JackCommented Feb 13, 2018 at 19:24
-
This is about ten feet from the air handler and all the return air for the whole house comes through these two return ducts. I didn't measure but the joists look like they are 2x12 so each duct is roughly 11 1/4" x 14 1/2". Both the slate and wood floor in the picture have been removed.– Platinum GooseCommented Feb 13, 2018 at 20:20
-
But I need the return size as well. The return is typically double the size of the cross section dimension of the duct, in your case 11 1/4"X14 1/2" so the return size can be as big as 22 1/2X 14 1/2. This so the air does not make noise going through the grill. So if your return grill is smaller then, the blocking added inside will not be of much concern, again if the return grill is smaller.– JackCommented Feb 13, 2018 at 20:29
-
Sorry I'm not sure what you're asking. There was no wall when I bought the house I'm assuming there was one register on each side of the wall and I assume they were 10x6 like all the other registers in the house. There are other return registers in the house that feed into this joist bay duct. These two joist bay ducts feed into one larger duct which goes to the air handler and that duct is 20x24– Platinum GooseCommented Feb 13, 2018 at 20:44
2 Answers
"The slate floor and laminate floor in the picture have been removed" - well that takes all the fun out of it.
Cut the sub-floor down the middle and right green lines. Remove. Replace. Otherwise you'd of had to cut the tile in-situ down the middle green line; that'd be the fun part.
-
1That's what I ended up doing along the joists. Crosswise I used a piece of beveled plywood underneath to tie the old and new together. I assumed what I did would restrict airflow, just didn't know to what extent. To offset that I relocated the return vent to the other side of the restriction. Commented Dec 14, 2019 at 12:51
Cut pieces of 2/4 screw them from your floor put a patch of 3/4 inch wood screw it to the 2/4 floor is rigid enough not to flex tile right on top the more screws the better
-
1Punctuation is warranted here. Also, the question specifically asks about airflow restriction by the backing lumber. Commented Mar 20, 2018 at 13:34
