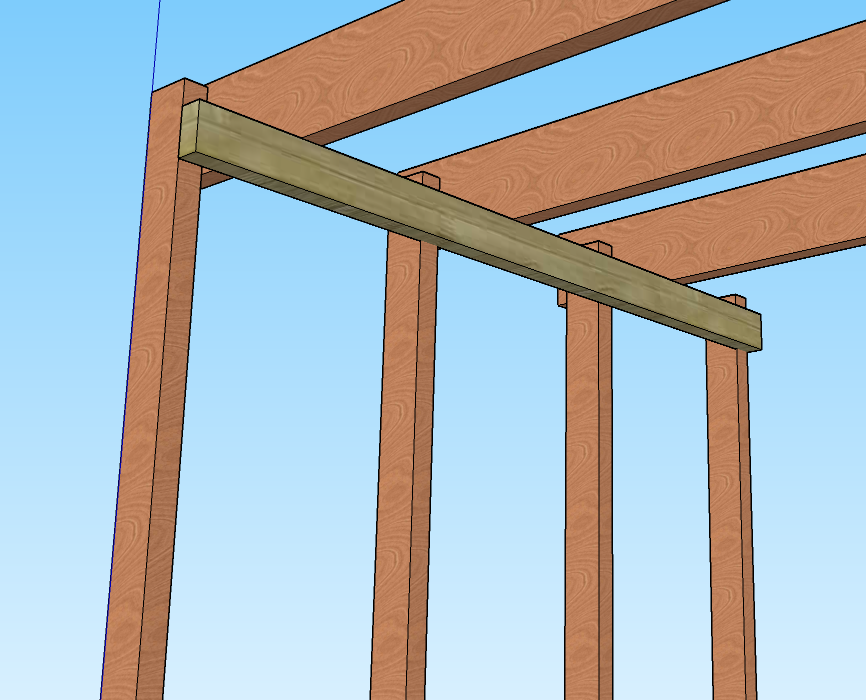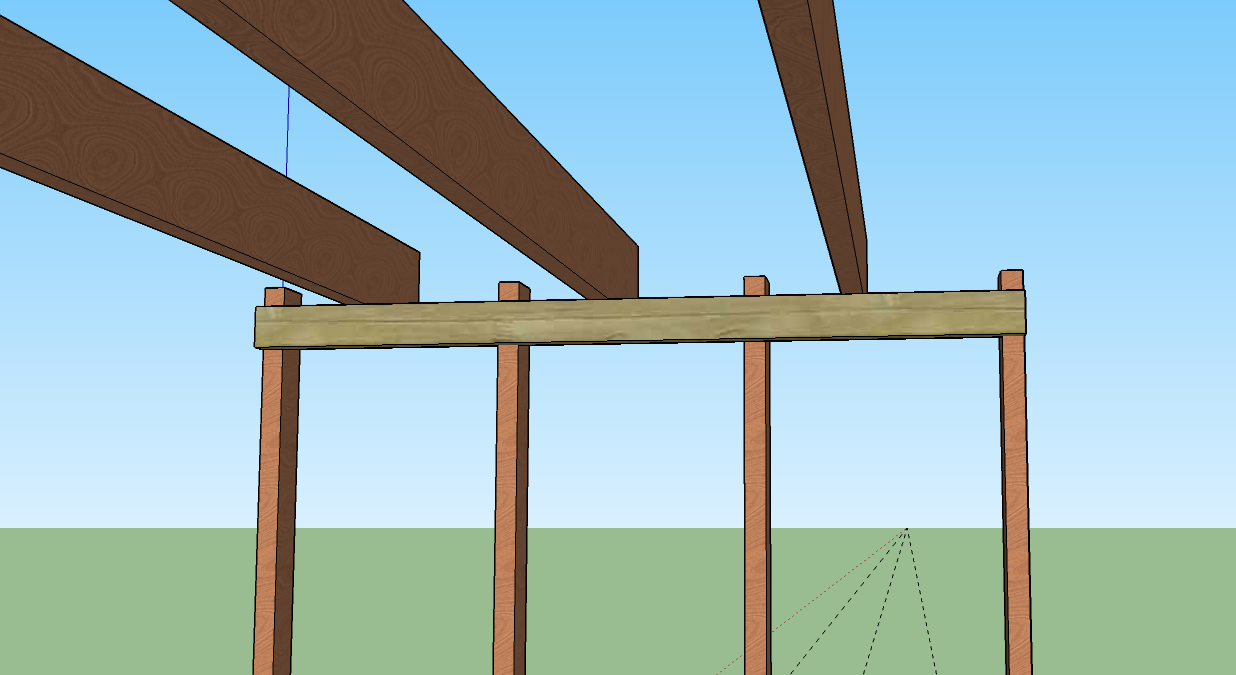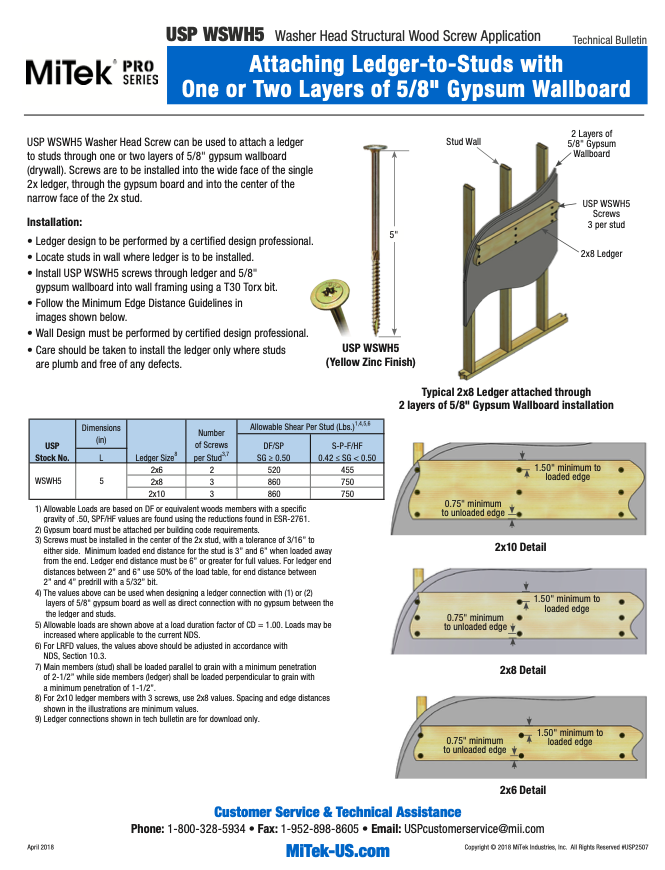I'm helping a friend remodel an old addition on his house. We've uncovered a construction technique that may have been normal 60 years ago, but isn't up to the standards of today. I'd like to know if there is a simple remedy.
We are looking at a 2x4" (actual dimensions, not 3.5x1.5) ledger board that is face nailed in to the exterior wall studs, which are also 2x4". The ledger is not let in at all.
There are 2x8" floor joist for the 2nd story that are resting on the ledger. What this means is the entire weight of the 2nd story is effectively being loaded on the old nails that attach the ledger to the 2x4s! Talk about some sheer strength!
We've considered adding a wall directly below the ledger to help support the weight, but there simply isn't enough room to make that happen. We've also looked for some sort of Simpson Strong Ties that might add additional support, but found none. Even after calling the manufacturer.
Do any of you have any bright ideas that might help us out of this pinch?



