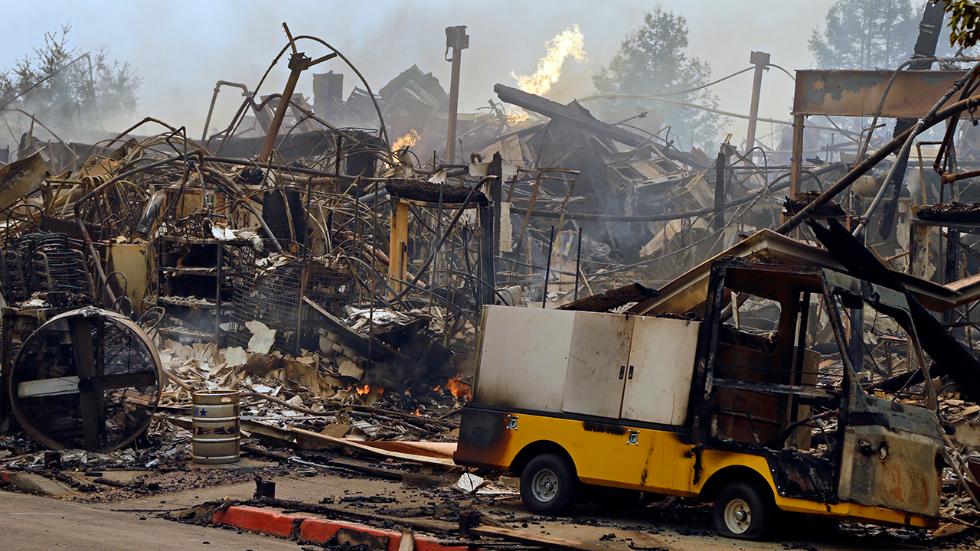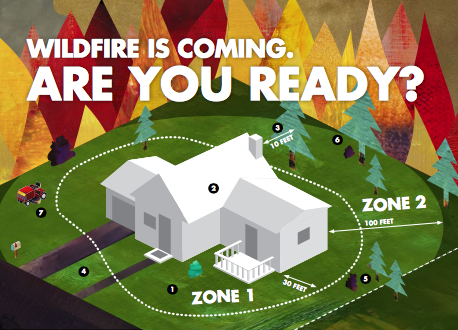First step: don't let the fire burn right up to your house
The concept of defensible space in a wildfire-prone area is to make sure that there isn't a huge amount of fuel right next to the building that allows the wildfire front to burn hot and fast right up onto it.
The 30'/100' perimeters that Harper mentioned are good points -- landscaping needs to be kept live and lush within the zone, and low-fire-hazard plants need to be used judiciously. Resinous, high-fire-hazard plants like evergreens and eucalypts have no place in wildfire zone landscaping!
Second step: rocks don't burn, so build from those.
For walls, the ideal assembly is about what Harper said: a reinforced concrete (either conventional cast-in-place, fire-resistive ICF, or precast) structural wall with a liquid applied or fully adhered control layer attached to the outer surface of the structural wall, noncombustible rockwool continuous insulation on the outside, and a noncombustible cladding (such as fiber cement or brick veneer) stood off using hat channels mounted through the rockwool in order to back ventilate the cladding. If a sheathing material is needed within the assembly, glass-faced, fire-rated Type X gypsum board can be used.
For roofs, a similar philosophy is deployed. The roof sheathing is noncombustible, with the soffit and fascia boards made from fiber cement or similar noncombustible materials. Atop the main roof deck sheating goes the roof waterproofing layer, and atop that goes the rockwool insulation. In lowland, low-snow areas, a noncombustible overdeck and roof covering (such as tiles or standing-seam metal) can be attached directly atop the insulation; in ice-dam areas (aka where it snows a lot, such as the Sierras), you'll want to run hat-channels over the insulation again to back vent the roof overdeck and covering for ice dam control. See BSI-068 for the in-depth lowdown on all this.
Third step: keep the fire out
First, note that I mentioned nothing in the previous section about the attic being vented. Vented attics have this rather disastrous habit of ingesting flying embers during a wildfire, which turns the exterior fire problem into an interior fire problem right then and there. As a result, an unvented (cathedralized) roof is the way to go in a wildfire zone -- ice dams can be controlled by a vented over-roof as only the roof covering (upper surface) needs to be kept at or near outside temperatures for that.
Second, we tackle the topic of windows. Annealed-glass windows break from the heat of a flame, letting flames and embers in; even when they don't break, radiant heat just zips right through them and will eventually ignite any combustibles inside even though the window stays intact. As a result of this, fire-protective tempered glass is the minimum required for glazing in wildfire zones -- this stuff is rated to not break or shatter under 20 minutes of fire exposure. It will still let radiant heat through, but in most wildfire scenarios, all you need to survive is the passage of the flame front, which typically lasts 10 to 20 minutes. In addition, multiple-pane insulated glazing units outperform single-pane windows under fire conditions, as the fire's effects on the inner pane are attenuated until the point the outer pane fails.
If you are dealing with a high-value interior load (such as the inside of a five-star hotel) or a higher-challenge environment (such as minimal setbacks in a town within a wildfire zone), it is possible (albeit costly) to do better than this, though. Modern fire-resistive glazing materials such as Pilkington Pyrostop and SaftiFIRST SuperSafe XLM-II consist of a laminate of glass and intumescent layers that are designed to not only maintain the integrity of the pane during a fire, but block radiant heat as well -- in fact, these materials pass the same tests that fire-rated walls do! As a result, when installed in a temperature rise rated frame, they can provide maximum protection from fire trying to get in -- neither embers nor radiant heat can pass through, for 45minutes or more under standard test conditions.
Last but not least, miscellaneous glazing (door/sidelite/transom) and openings (such as for vent ducts) need to be protected as well. Other glazing materials need to be held to the same standard as the window glazing, and exterior doors should be of solid wood or metal construction at a minimum, with a temperature rise door and frame used if the window frames are temperature rise rated. Other vent openings need to be protected by a fine-mesh screen (for make-up air ducts, combustion vents, or kitchen/bath vents) or a metal damper (for dryer vents) to prevent ember ingestion.


