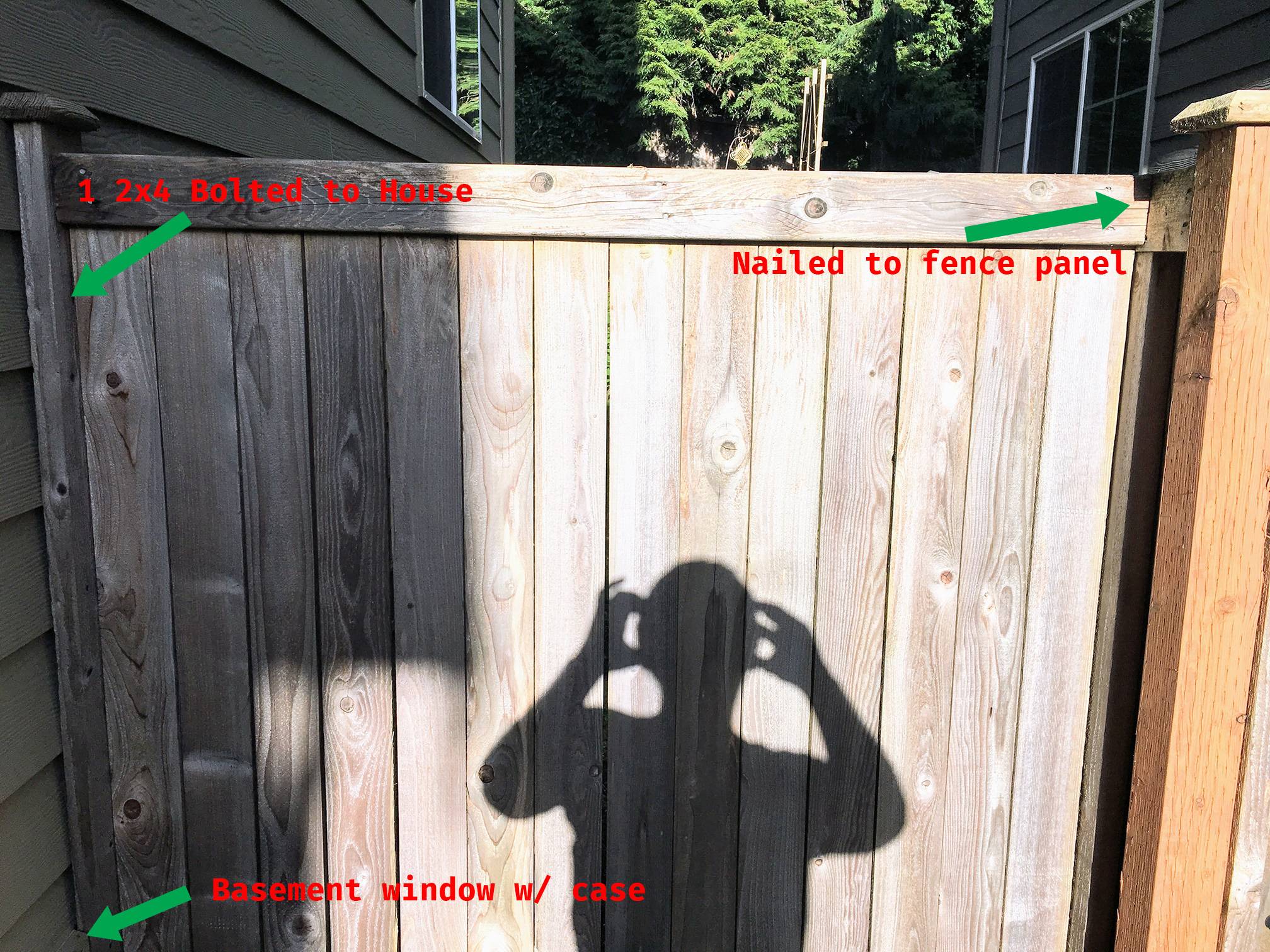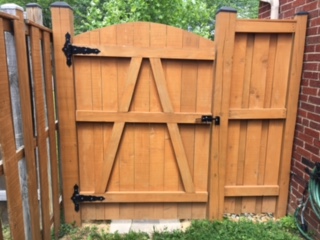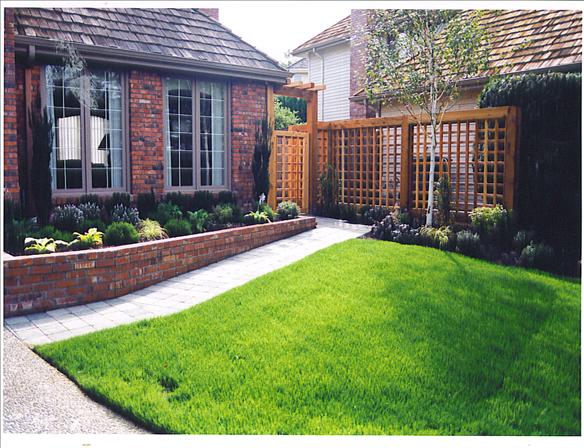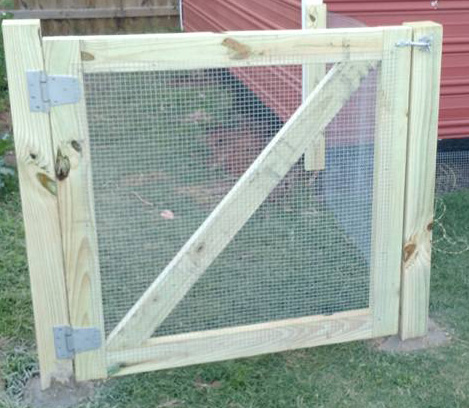I am going to build a gate in place of this fence panel approximately (5' x 5') in size.
- Currently, there is 2x4 bolted to the house of the left side.
- The right side is nailed to the perpendicular fence panel (not hanging off a post).
- It's hard to see but the panel is about 6" behind the post on the right side.
- At the bottom there is a basement window with a frame around it, which is why i believe they set the panel back and not hanging off the post.
- It doesn't really matter to me which way the gate swings open.
My questions are?
- What do i need to add to hang a gate?
- Can i attach another 2x4 over the existing one on the left, to create a 4x4 post? Or do i need to remove from house and replace with 4x4? Can I reuse lag bolt holes for new 4x4?
- On the right side should i set a post for the other side of the gate to attach.
- I am looking for the path of least resistance but still have the structural integrity to hold the gate.




