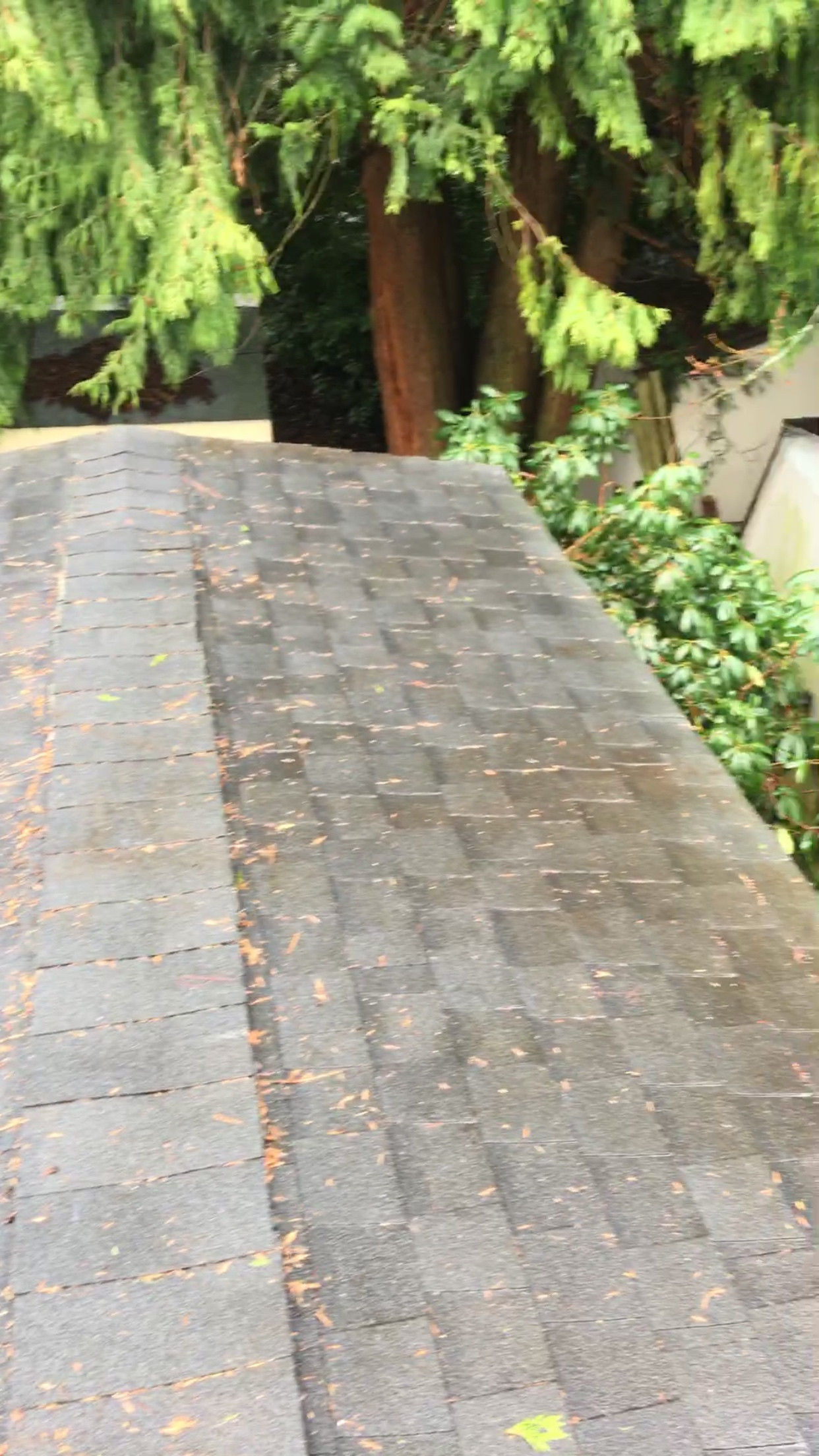Several issues:
1) I think we're arguing over the term 2:12. Actually, Certainteed says "between 2:12 and 4:12" and gives specific specs for installation. However, I think they allow their shingles down to 2:12...slight variance, but acceptable by Certainteed. I know this because the underpayment they recommend, Winter Guard, they say to use under shingles at 2:12 and up to 4:12. In any event, you'll need to calculate the slope exactly. You can use a carpenters square and a level, but be sure the roof is uniform slope. I've checked roofs where it's 2:12 in some locations, but not a full 2:12 from top to bottom. (If it's close, you'll need to measure ON THE PLYWOOD SHEATHING NOT ON THE SHINGLES.)
2) UNDERLAYMENT: Certainteed requires specific types of underlayment depending on the slope. Odds are, the contractor used standard building paper, not WinterGuard. Winter Guard seals around nails driven through it to hold the shingles down. (Costs more than building paper too.)
The underlayment is suppose to be turned down BEHIND the gutter with the eave flashing placed on top of the underlayment and lapped into the gutter. I don't like that because water can get under the shingles (that's why we install underlayment) then run down and get under the eave flashing...but it's what the manufacturer requires...
3) OVERHANGS: Certainteed requires a "peel and stick" underlayment for slopes 3:12 down to 2:12 and extend up (I think) 24" up from the eave line. (Extends higher in high wind areas and low slope conditions. If you're west of the Coast Mountains I think that is considered"high wind" area. Check with building codes...they have a map and check with manufacturer.) doubt you'll find they did that.
4) SHINGLE EXPOSURE: shingle exposure is reduced for low-slope and/or high-wind applications. Verify your roofer followed guidelines for the brand/model shingle installed.
5) VENTS: individual roof vents are only recommended down to 3:12. (If you can find a manufacturer that allows their roof vent on anything under 3:12, let me know. ) actually, you may need to go back to the ridge vent, because some (with wind diverters) can be used down to 2:12 and the building code requires (I think) 50% of the venting in the upper half (maybe it's 30%) of the roof with the remains in the lower half (soffits). So, whoever removed the ridge vent needs to replace it. (There is a way to build curbs with step flashing, etc. and place a "roof cap vent" on the curb, its expensive.)
6) NAILING: if you're in high wind area, more nails are required per shingle. Also, verify exact location of nail in shingle...they reduce space to butt of shingle...also why they reduce "exposure". See above.
7) CODE AND COMPENSATION: the building code has specific requirements and I've yet to see a roofer understand and follow them. They do what they did last time and usually I'm called in to clean up. The roofer must be licensed by the state. Contact the Builders Board in your state. (If they are not licensed through the State, I've heard you do have to pay them...but you'll need an attorney for that one.) Also, they will have a bond that you can attach through the Builders Board. The Board will assist you in filing a claim against this yeah-hoo, make a determination and then award you compensation, which the bond may-or-may-not fully cover. Go to the manufacturer's website, read the "installation guidelines" and check each item ... item-by-item. I've yet to see anyone install shingles EXACTLY how the manufacturer has specified.
Let's see...you asked if the life expectancy will be reduced??? Yes and you'll be fighting leaks every time one of those storms roll into the northwest.


