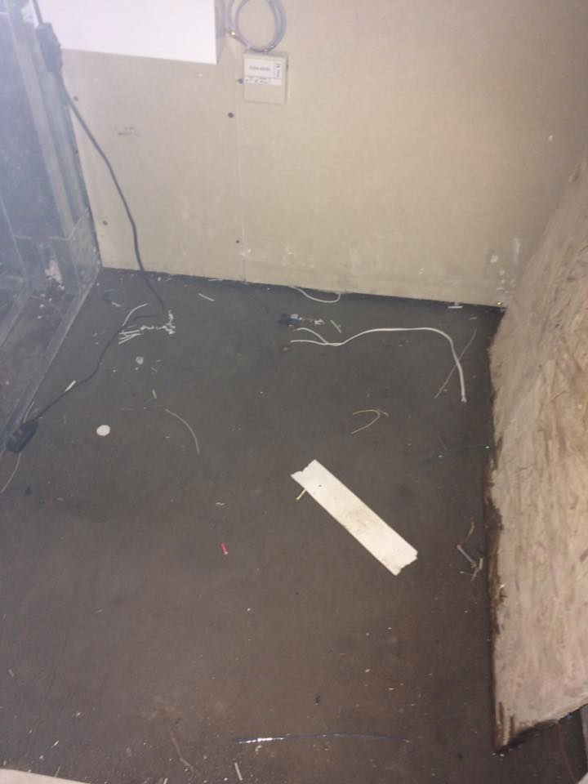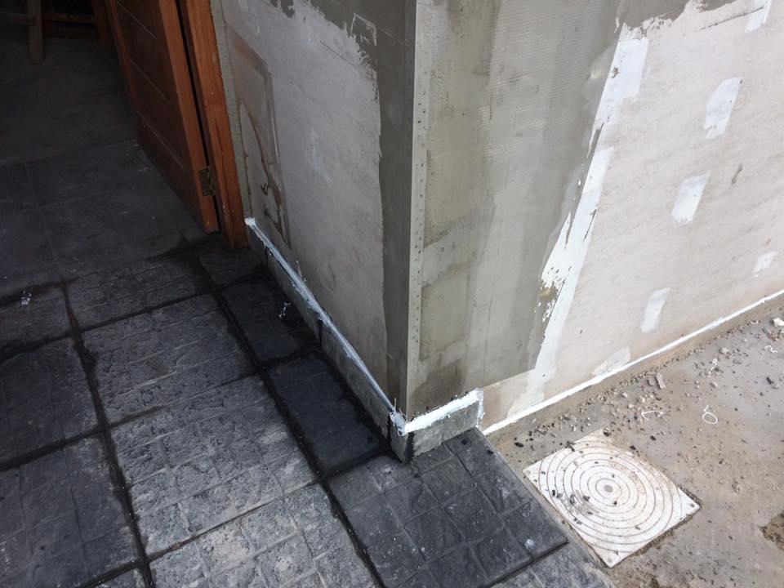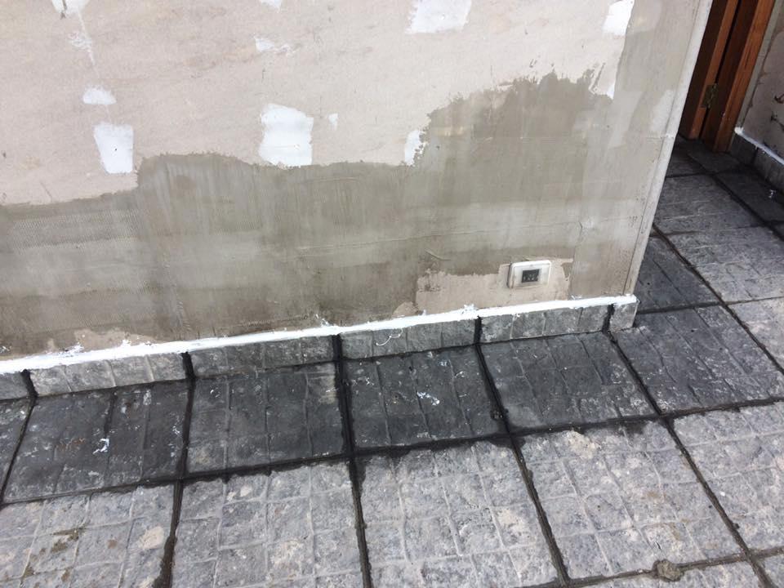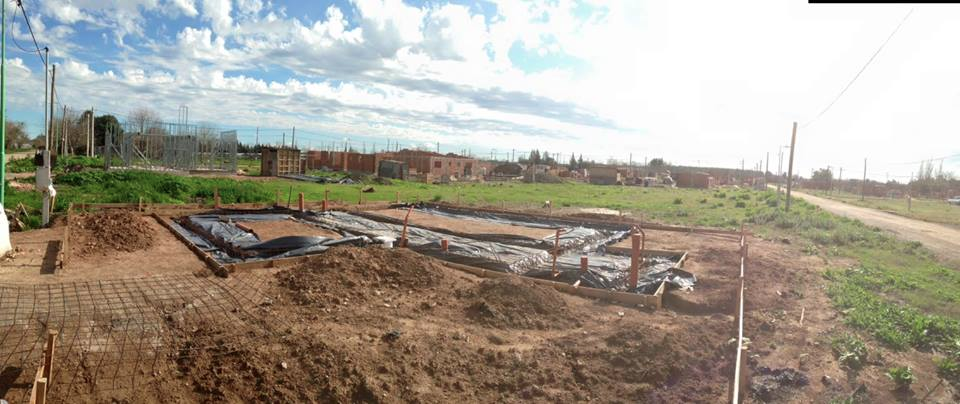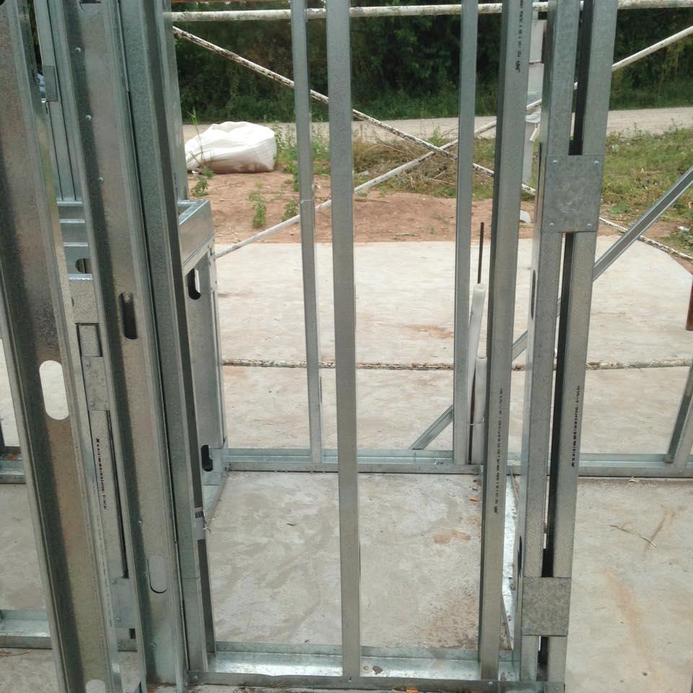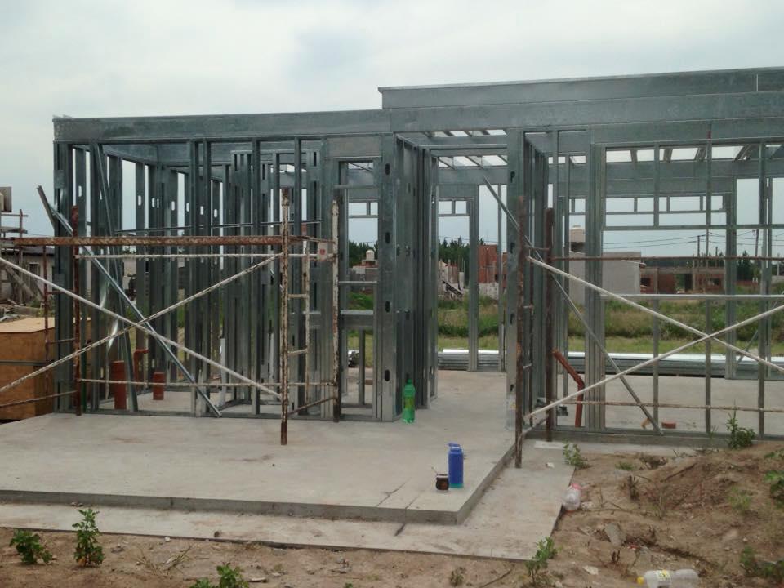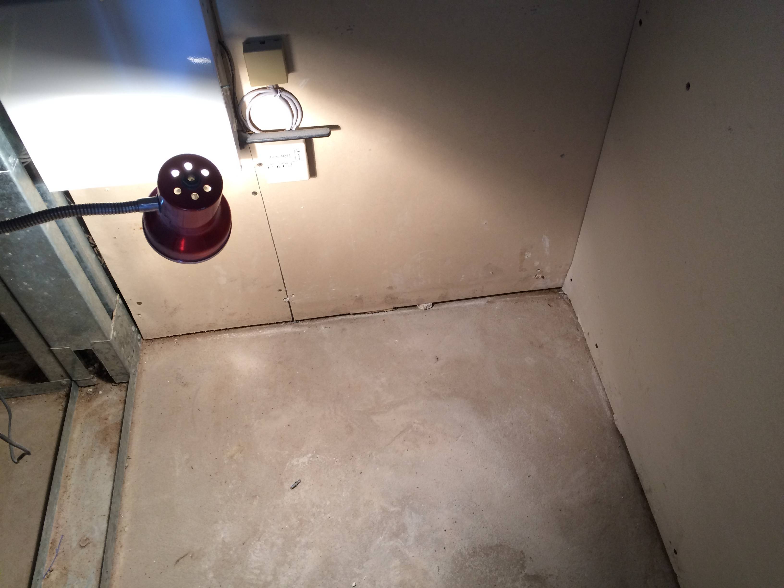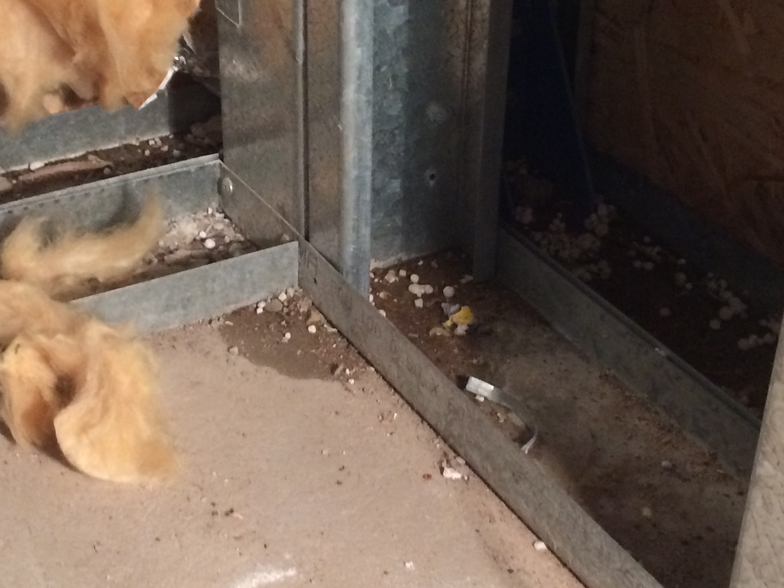My Steel Frame house is built on top of a concrete foundation. Since we do not have the funds to cover the cost of the whole house we needed to have the possibility to add more rooms later in time. GC and Architect were ok with this approach and designed the project considering that.
The foundation was built with that in mind, so apart from what the house currently needs, there are around 13 square meters more of foundation towards the front of the house
Thing is that once the siding was finish and the house should be water proof, we started to notice that water was leaking from some place. We sealed every single place that could cause this started hosing water to the exterior walls were the water was.
The following 2 pictures illustrate the water filtering through the floor of the front wall
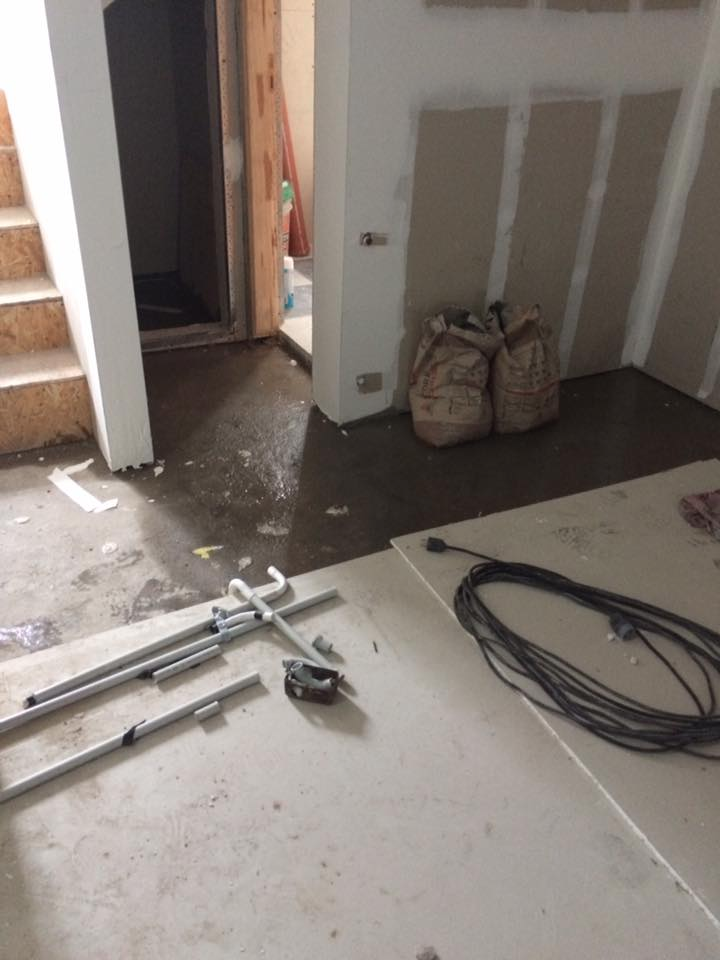
There are 2 inconvenients: 1- the foundation cement coat are leveled towards the house, so any water poured on that floor would go directly to the house instead of flowing away from it to the garden. 2- that part of the house has no "step" because of the foundation that was laid down for the future expansion of the house.
The contractor and the architect told us to put exterior flooring to act as a barrier and fix the level of the floor.
We actually did this but. it didn't work we also tried to put some roof membrane to the base of the exterior wall and put the flooring on top of it. with no results as it can be seen on the next picture.
Foundation before filling it with concrete
affected exterior wall and future expansion foundation surface
Front foundation and affected exterior wall and typical mate infusion from Argentina.
There's no way we can proceed to install any flooring with this issue not being resolved, and that's not allowing us to move in. Although its popularity is growing steady, Steel Framing experience is very little in Argentina.
I would really appreciate any insights or advice on this matter. Don't hesitate to ask for more information I would be glad to provide it.
Edit 2:
After it dried, I did some water tests which illustrate how the water flows in**

