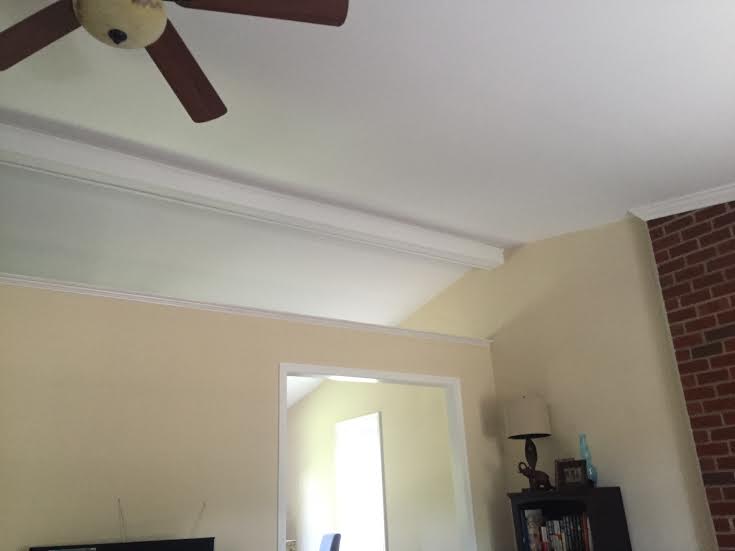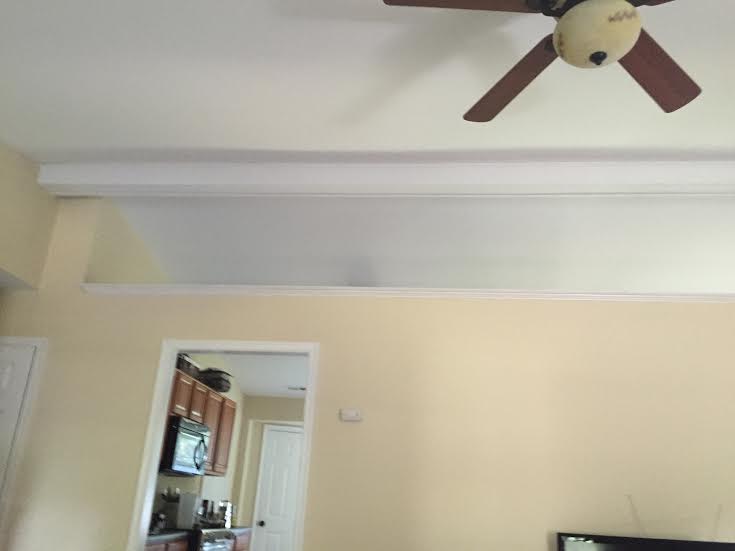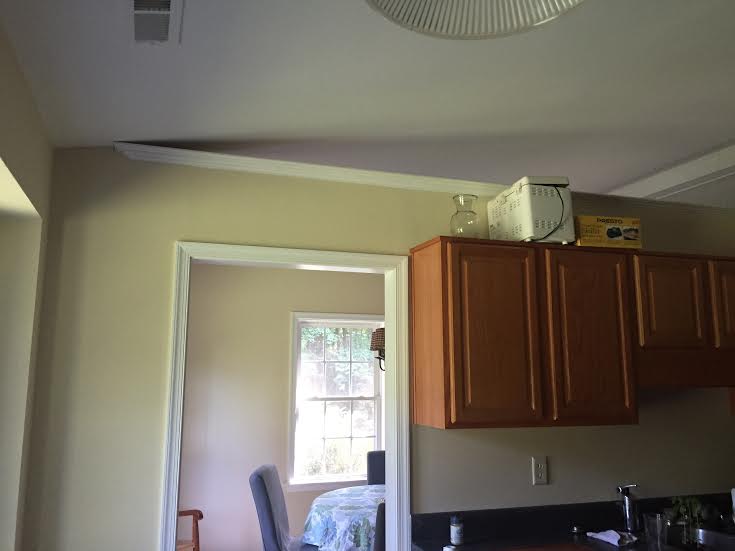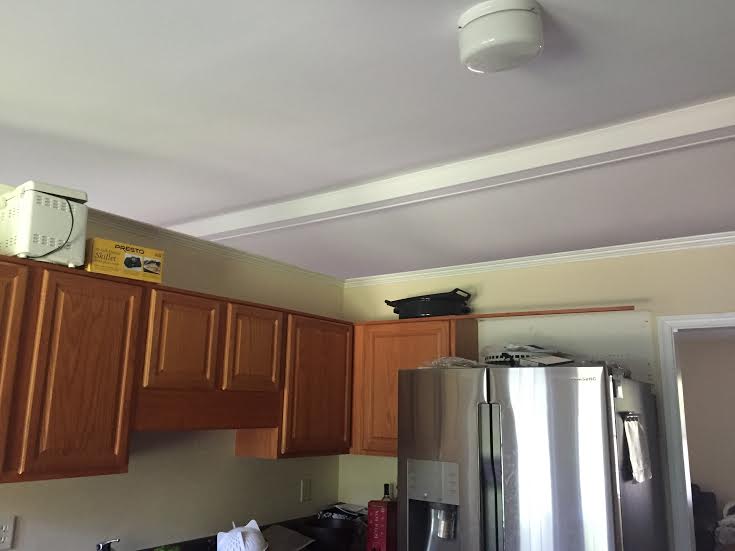I am planning on removing a few walls between my kitchen/dining/living rooms. I keep having people tell me to be careful in case they're load bearing, which I know, but the walls don't run to the ceiling. Is there any chance they still could be load bearing?
More info:
- Brick rancher, one- story house
- The ceiling in this area starts at 8 foot on exterior walls and vaults to 12 foot. There's a beam, but I'm not sure if it's structural or cosmetic
- The walls in question are all 8ft. They touch the ceiling only at one corner, but this area is actually being built out more.
- Beam is perpendicular to joists. Wall is T-shaped, so some perpendicular (not directly under beam) and some parallel.
The door opening is going to become an actual wall. The fridge is moving to that area, so the wall will remain for about 5' here.




