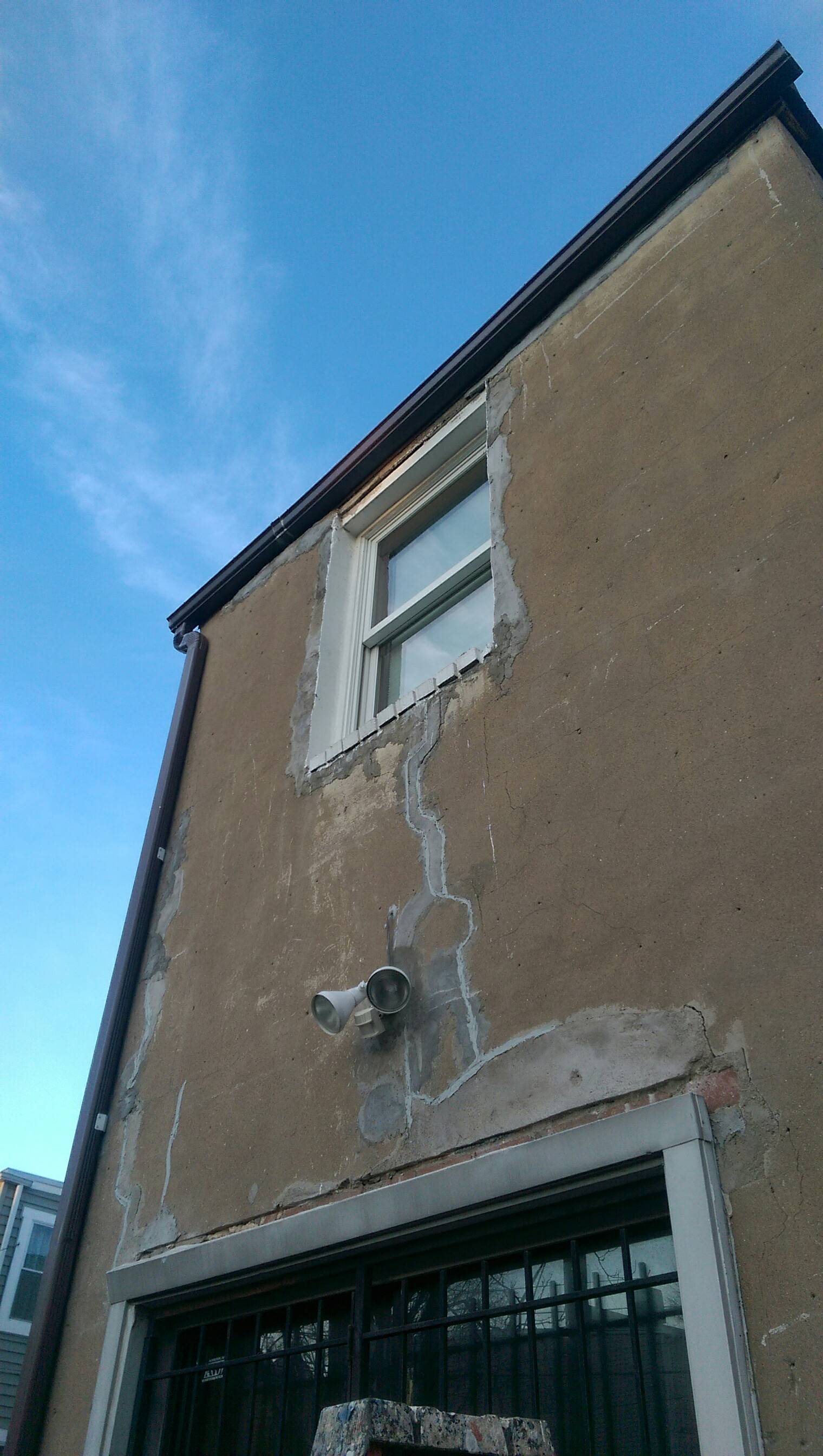My rear entrance is wood frame set in masonry (brick + terracotta brick) wall. It has aluminum flashing but it's old (way before I got the house) and the top edge isn't protected anymore (since I tore down the vinyl siding to stucco over, which hasn't yet been done), water naturally found its way between the masonry and wood/flashing so I need to devise a solution how this entry can be wateeproofed.


My initial thoughts were to take a 2-1/2 to 3" lintel plate (each side of the L measuring that much) and anchor it horozontally along the top to the brick that can be seen in the first photo using lead anchors in the masonry. That would create that deep a cover over the head piece of PT 2x4 (which will of course also be replaced, along with its flashing) so that the joint between the wood/flashing and brick isn't directly exposed, i.e. has something over it.
Q1: What do you think of the above plan?
Q2: If favorable, should the lintel be installed so the the mating surface is above the horizontal plate (_|) or below (7, with upright bottom line). I'm inclined to go with above and then stucco over the mating side and caulk the joint because I'd like to have clear access to the brick to anchor the 2x4.
Q3: Should I go with an aluminum ($$), stainless steel ($$$), or regular steel ($) lintel, the last option assuming paint?
