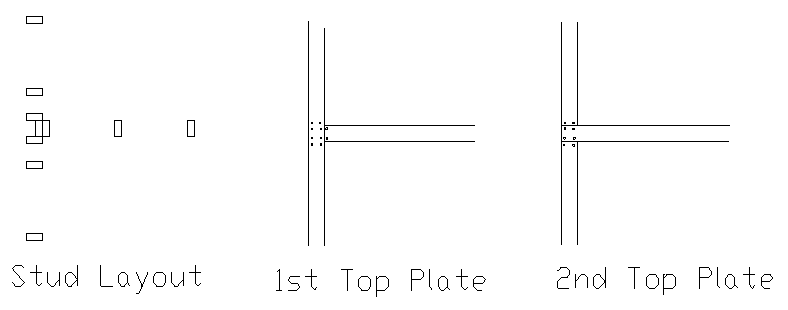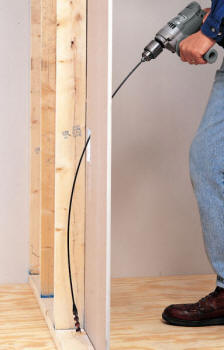With reference to possibly encountering nails comment from above
Two adjacent rooms with a shared upper corner by the ceiling specifies a T wall layout as shown here:

When you go to drill a hole in the very upper corner of the room you will be drilling through the upper top plate (and possibly into a part of the lower top plate depending upon the thickness of the ceiling drywall and the diameter of the hole being drilled.
I have shown the typical locations where 16d spikes are placed to nail in the two top plate 2x4s. On the first top plate there will be at least two nails into the top of each stud. The second top plate will be nailed near its ends as shown. As a minimum you take the risk of running into the right most two spikes as shown in the center part of the diagram.
Note that drywall is also screwed or nailed along its edges and in the corners. You also run the risk there being a drywall fastener in that upper corner on either side.


