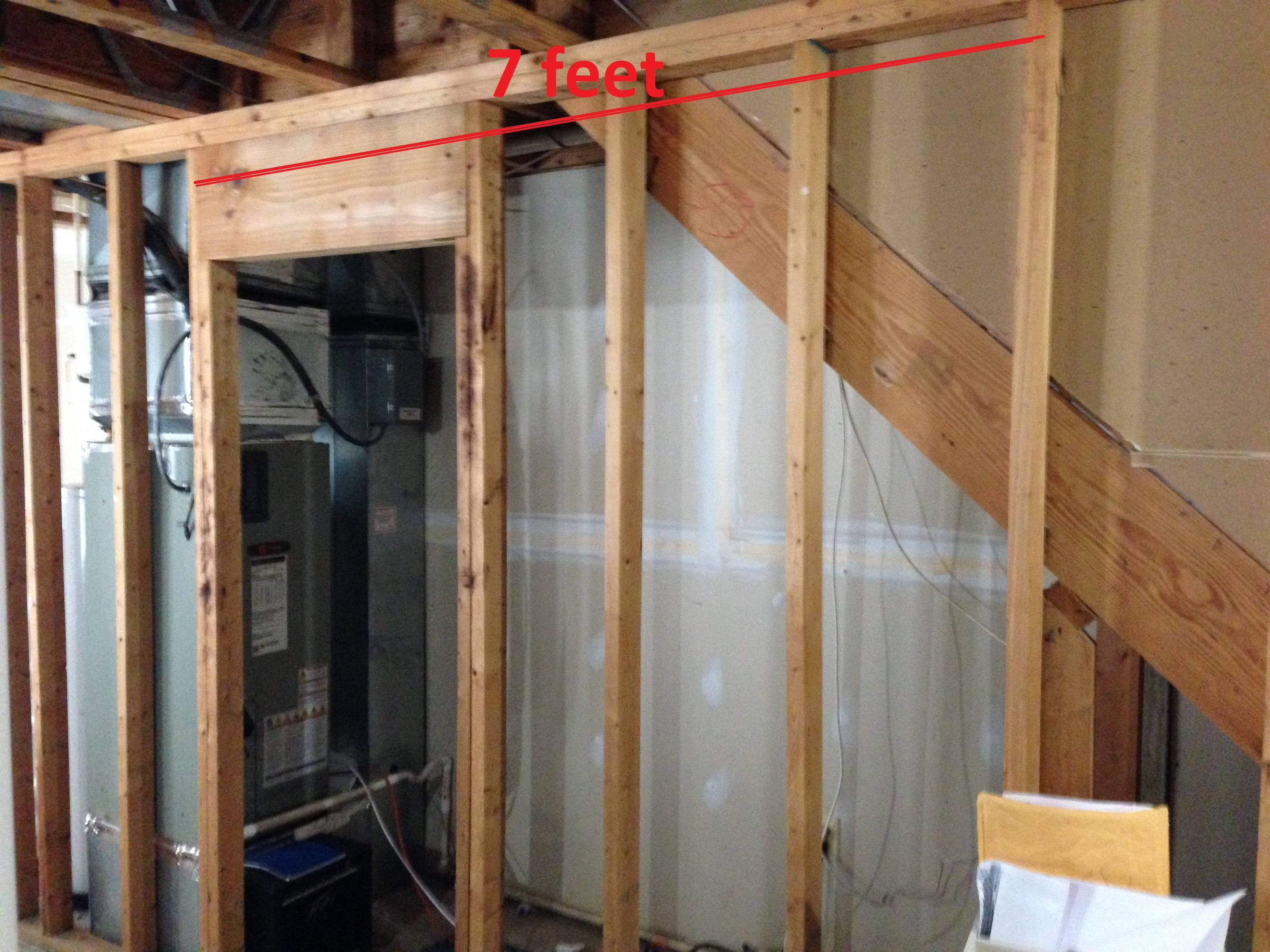I have a wall in my basement that is load bearing. Right now, they put a door opening in there (and probably overdid the header for it). I would like to remove a 7 foot section and open it up for a bit more storage.
I have been searching online, and most tell you how to do something like this, but not how big of a beam you'd need for a span of X feet. How do I figure something like that out?

