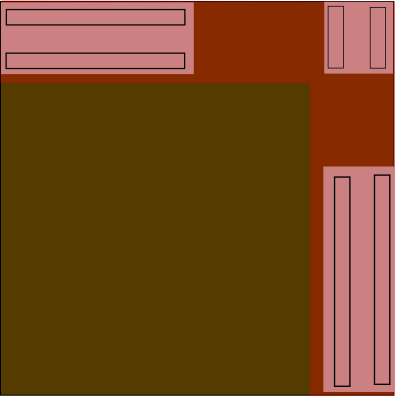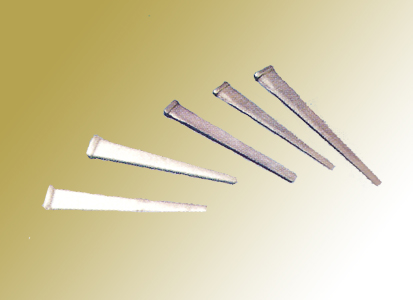My kitchen flooring consists of a click-type wood floor laid on top of an old vinyl layer, which again rests on concrete. After tearing down the previous owner's kitchen, I learned that the cabinets, stove and sink rested on the concrete and had none of the wood (or vinyl) flooring underneath them. The new kitchen furniture will cover all the now exposed concrete, as well as parts of the wood not covered by the old furniture. The furniture to be installed has some adjustability for uneven flooring, but not enough for the approximately 3 cm difference between the concrete and the wood.
I'd rather not re-lay the entire floor, if I can avoid it. The wood is in great condition, and I'm not sure I could find the exact same type to simply complete it. It also feels like a waste of money to floor an area that will be fully hidden by kitchen furniture. To me, the obviously simplest way to prepare for the new furniture seems to be lay down wooden boards approximately 3 cm thick for the legs of the new furniture to stand on. I am, however, afraid that perhaps the wood will compress very differently from the wood floor, causing problems. Is this a legitimate worry? Does anyone have any ideas on how I should procede? Should I perhaps use floor planks of a similary type as used for the floor instead of just simple wooden boards?
I hope I've been sufficiently clear in my description, and that someone has some tips for me.
Below is a sketch of the kitchen.
- Brown: wood floor.
- Grey: exposed concrete approximately 3 cm below wood floor.
- Transparent red: extent of kitchen furniture to be installed.
- Black outline: illustration of the wood board suggestion described above.


