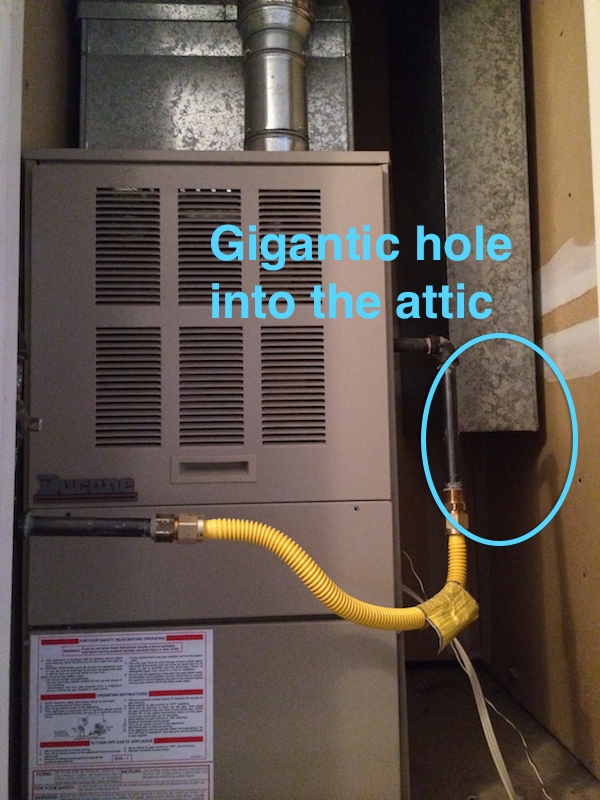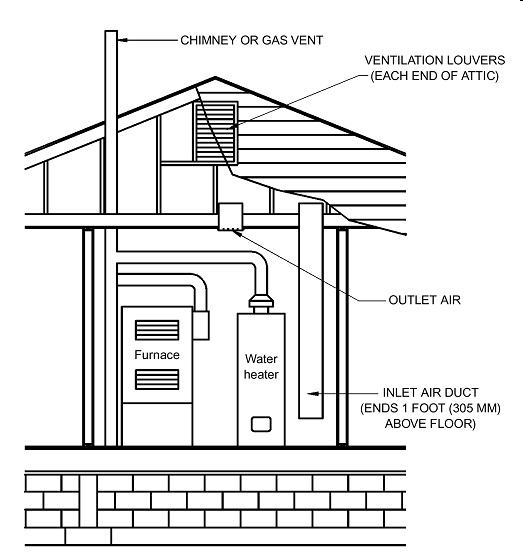So my interior furnace closet has a huge duct in it that connects the closet to the unconditioned vented attic right above it. Needless to say, this is a huge air leak into the conditioned part of the house and a major source of air infiltration into the house, especially today when there were 60 MPH winds. I'm no HVAC tech, but this seems highly problematic. If it's a duct designed to pull in outside combustion and dilution air, it represents a gaping hole in the conditioned thermal envelope, as the furnace closet is not even remotely insulated from the rest of the conditioned space.
The furnace is a huge 125,000 BTU model that's grossly oversized for the house's 1,100 square foot interior. Is that why it requires this huge duct to pull in outside air? There's such a volume of air coming down through that duct into the house when the furnace isn't running that I think it's even passing through the furnace filter and through the return air plenum which is right below the furnace.
What are my options here? Am I stuck with adding weatherstripping to the furnace door and sealing up air leaks from the furnace closet into the rest of the house? The return air plenum itself is a big air leak...


