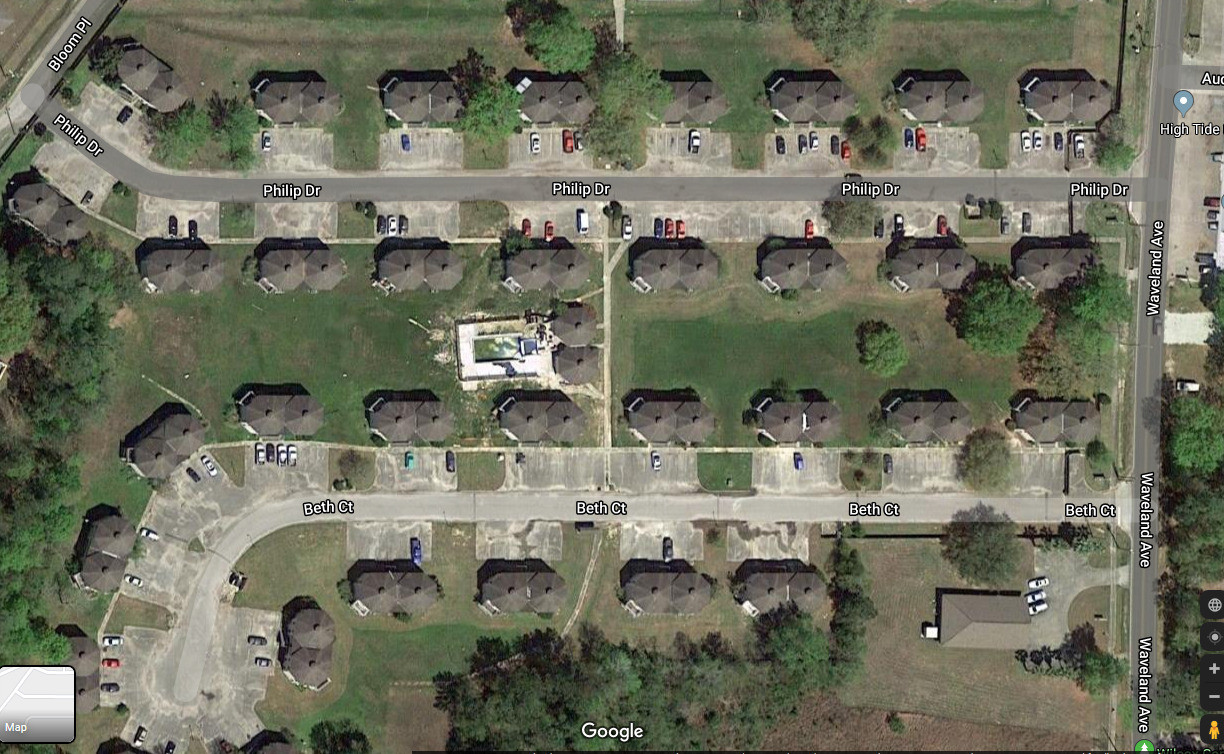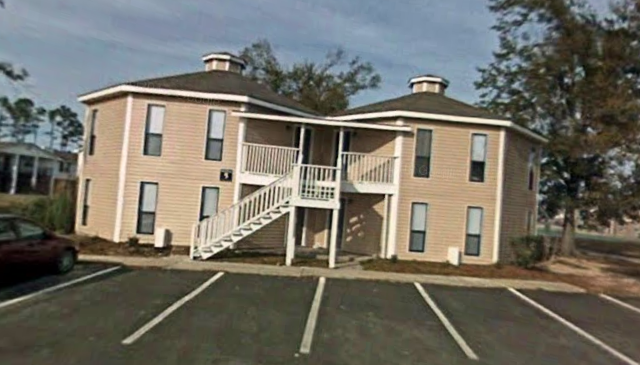Recently I have been considering the economics and feasability of building a house versus buying a used one. In my design I settled on a hexagon as the logical shape for the frame, which I am considering for masonry construction. This would be a big house, each side being at least 30 feet wide (footprint 2340 sq ft). The advantages of a hexagon are obvious: simple roof shape, no valleys, space efficient, heat efficient (this would be in New England and subject to cold winters), good wind resistance.
What I can't understand is why there seems to be no-one building hexagonal houses? The only notable building I could find at all was the Supreme Court.
Possible explanations would be that the shape is expensive for small houses due to the 6 corners, but for a large house like mine the room shapes work out fine, in fact they are better than a box house. Maybe its just tradition? People don't like it because it looks like church? Builders have some objection to 60-degree angles?
What is the reason there are no hexagonal houses?


