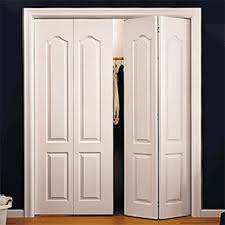I'm remodeling a house and I pulled out the old baseboard and carpet and replaced with hardwood and now I'm putting on the baseboards. I have several closet openings with bifold doors (I haven't installed them yet) and I'm wondering how I should approach baseboard between the bifold door and the closet opening to hide the flooring's expansion gap.
How do I install baseboard between the edge of the bifold door and the closet opening?

