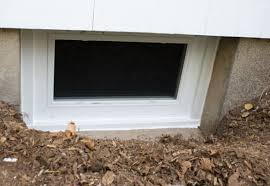I recently cut two holes in my foundation and installed new windows. I lined my hole with 2x8 PT wood bucks that I attached to the masonry with Tapcon screws. Then I attached my window nailing flange to the wood buck. All seemed to work fine.
Now I would like to replace some of the other windows in the room (basement). The existing windows are a reasonable size, but because they are old steel frame, and the frame is very thin, the effective window area is very close to the same size as the hole in the block wall. If I follow the same strategy as I described above, then by the time I add the wood buck and a modern vinyl window, my effective window area is reduced by about 4.5" on each side! (1.5" for the buck, 3" for the vinyl window frame). The resulting window would be tiny. I am looking for a way to maximize the final size of the window without having to cut away any more block.
Does anyone here have experience attaching the window directly to the masonry opening, and skipping the wood buck? For small windows, I have heard of people essentially floating the window in the rough (cmu) opening with spray foam - no nails or screws! - but I am a little hesitant to pursue this option...
For reference I am in Anchorage AK.

