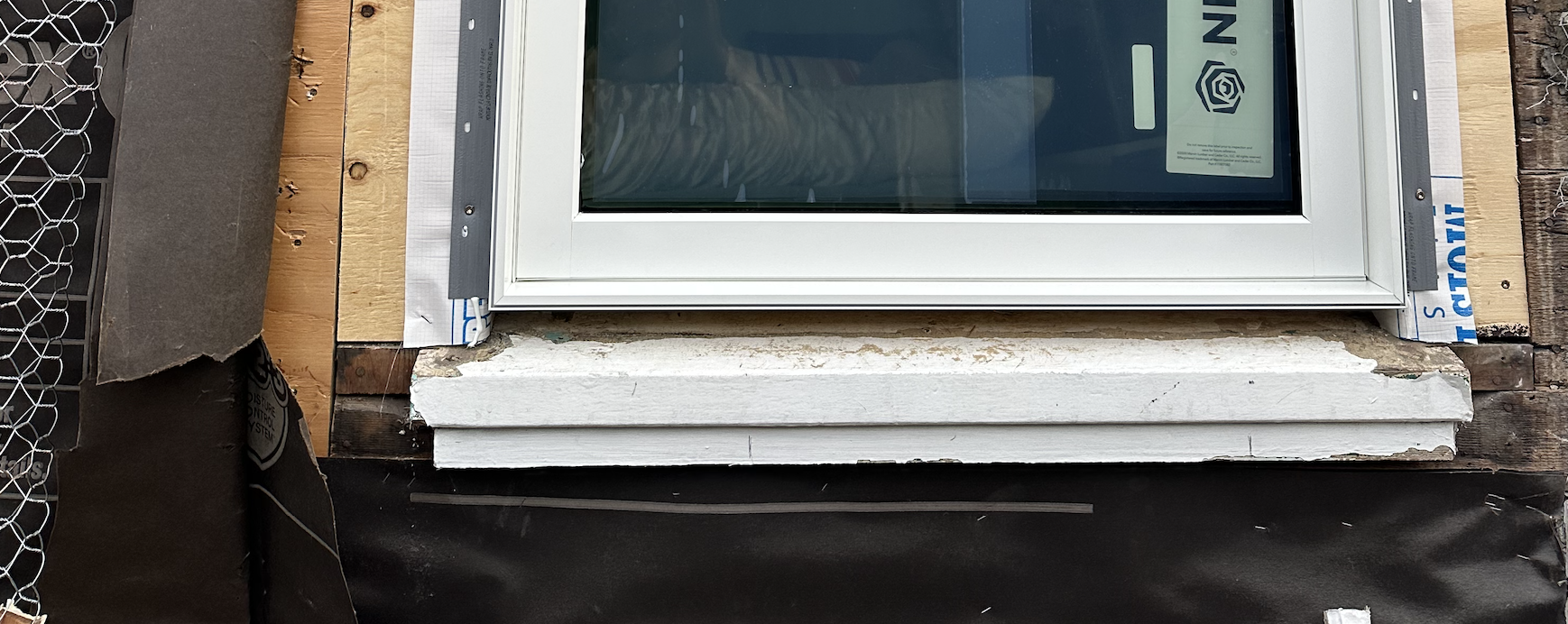I am replacing windows in my 1920s house. In modern homes, the sill plate is part of the framing and with rubber flashing, a sill pan is created.
However, my 1920s house has a sloped sill plate made of of redwood that protrudes through the stucco and also acts as part of the exterior window trim:
From the picture you can see there is currently a gap between the bottom of the window and the tilted sill plate.
How does the bottom part of this window need to be properly waterproofed?

