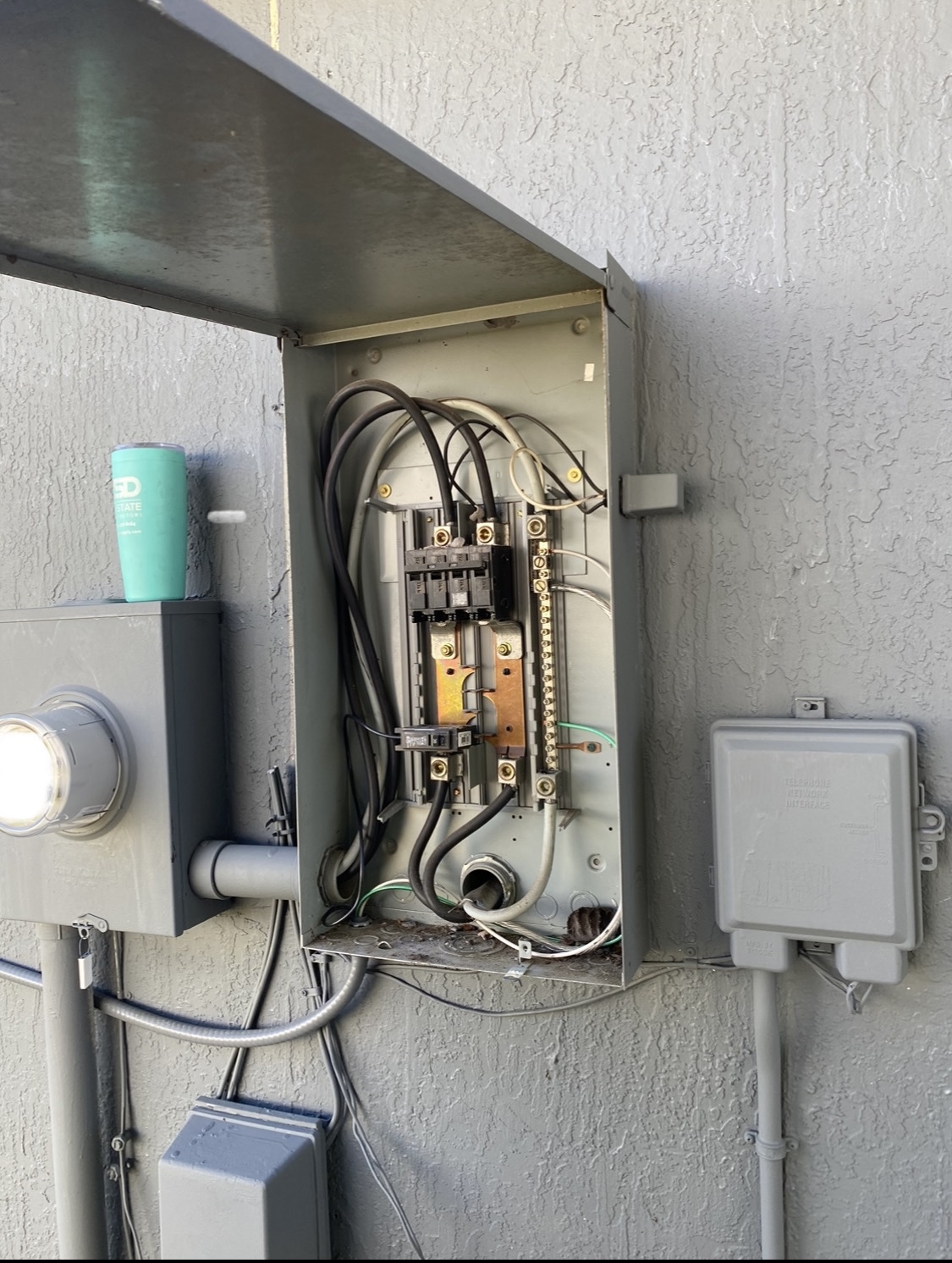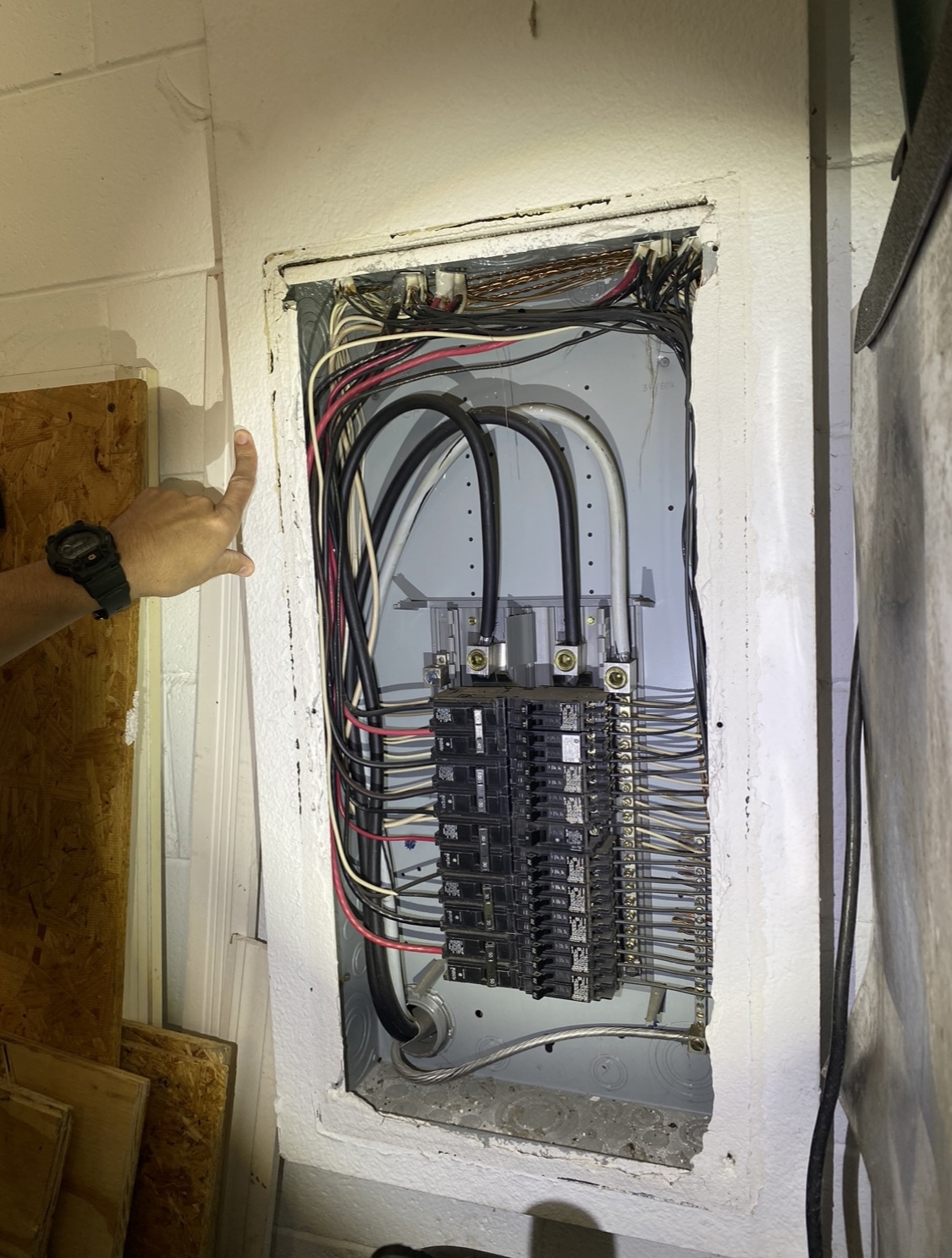Edit: As requested please see the attached photos.


@manassehkatz-Moving 2 Codidact Thank you for the reply. As you and a few repliers mentioned, I figured out how to upload some photos so hopefully there is some more clarity. I appreciate the guidance. As you said, location does seem like the driving factor behind not using that space. If I need to add another circuit to one of the available spaces on the service panel, it seems like I'd have to run the wires from the intake of the subpanel, down and through to the exterior service panel. This seems like the quickest way to add a circuit, not sure that is code complaint though.
It is also possible that you can use "half size" breakers to add more circuits. Or merge small circuits, within certain constraints. Or it may be time to add another subpanel using 2 of the spaces in the main panel.
This is also a possibility and would require some research into the feasibility and complexity. Main reason is to add more receptacles in the garage for a fridge, air compressor, tool chargers, etc. Currently only have 2 receptacles which power a freezer and the garage door motor on the ceiling. I've already popped the breaker a few times plugging into same outlet as freezer. Too much of a hassle to plug into the ceiling every time. Ive read that its best to have a dedicated circuit for large appliances. So if I add a fridge and other smaller things to a circuit with a freezer and garage motor, I feel this might be too many.
Either way, please take a look at the photos (edited into the question) and let me know what you think! Thanks again.
New homeowner here with two basic questions that I couldn’t find the answers too. Looking for some guidance.
First is the unused space in my main panel. From a few hours of YouTube I understand that my meter feeds to an external, Service (Main) panel box on the exterior of the home. On the bus bars there are two double 150amp breakers that would cut power to the home and the neutral bus is used to connect the neutral and ground wires (no separate ground bus bar, no jumper cable between ground and neutral bus but accomplishing the same thing by having it on one bus bar, I believe).
The question is regarding the unused space for breakers on this panel. In the main panel under the main breaker there 8 locations that can have breakers installed. Currently there is one 30amp breaker installed. The same thick diameter wires that come from the meter are also used on the bottom to daisy chain the main panel in series to a sub panel on the inside of the garage. In my sub panel all the bus bar locations are full and I cannot add more breakers. The confusion is why didn’t they use the available space in the main panel? And is there any issue with adding a 15/20amp breaker on any of these locations (similar to the 30amp)? I assume the 30amp was added after and looks like an outlet for charging an RV.
The second question is regarding the main panel at the top where the large diameter wires come from the meter into the panel and into the terminals. It looks like some thinner wire is being used as a jumper (wrong terminology most likely). There are individual wires coming from each of the bus bar terminals for both hots and the neutral that all terminate in one location. Looks like they were going to be used for traveling outside the panel as there is a plastic cap capped off that protrudes outside the exterior of the panel box. I have no idea what this is used for or the function. Just looking for some ideas on why this would even be used.
I know this is long winded but would appreciate some guidance. For context the house was built in 2001 and during the home inspection no red flags were raised. Just noticing things now as I am trying to add additional circuits.
