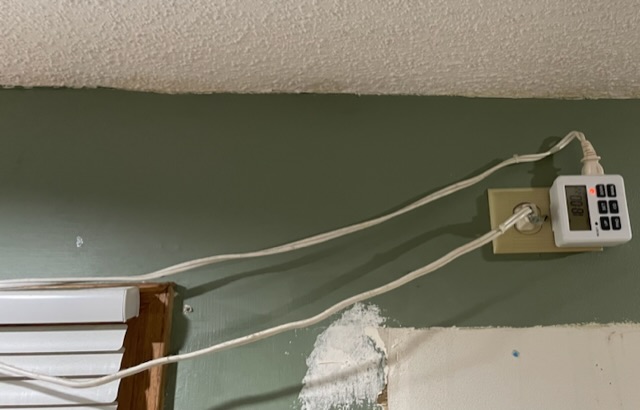That is a perfectly reasonable plan. A few things to consider:
- All Junction Boxes Must Remain Accessible
So you can put on a plain cover, painted to match the wall, but the cover must be removable in the normal way (one or two screws).
- Many Receptacles are Required
It varies a bit by room and other factors, but typically you need a receptacle on each wall and/or every 12' (so that no spot on the wall is more than 6' horizontally from a receptacle, though obviously there is a vertical component too). So if this receptacle is one of those required wall receptacles then you can't remove it.
Depending on how the wiring was originally done, you may have something like panel->receptacle->switch or something like panel->switch->receptacle. If it is the first then it is usually relatively easy to add additional receptacles and/or extend the switched portion so you can have "everything" - receptacle where you need it for regular stuff, switched light where you need it. The only way to figure this out is to open up the switch and receptacle boxes to see what is there.
- There are Multiple Ways to Cover Wires
If you have individual wires then they must go in official "conduit". But cables, as the question discusses, just need protection from damage and can be hidden in other ways. You may actually find that it is possible to run the cables in the walls or ceiling, but if not then you can use raceway (e.g., Legrand Wiremold, though that is really designed for use with individual wires, just like conduit), conduit (generally a bit too much of an "industrial" look for a living room or dining room) or wood. When my electrician wired up my chandelier (living room became the dining room and dining room became part of expanded kitchen, and living room had no overhead lighting), he ran power from the bathroom lighting up to the attic over the bathroom, out across the vaulted ceiling and then down the ceiling to the fixture location. He only had to cut one section of drywall that needed to b patched, and for the "across" part I put a piece of wood trim over the cable and you really would not know that there was a cable behind it or that it wasn't actually supposed to be there if I didn't point it out. You may be able to do something similar.
- 14 AWG/15A vs. 12 AWG/20A
If the breaker is 15A then you can use 14 AWG wire. If the breaker is 20A then you must use 12 AWG wire, even though the lights will (thanks to LEDs) might never use more than 1A.
 We have an early 70’s house that was built off site and assembled on the lot. The ceiling in this room is vaulted with no attic. I have two ceiling lights where there is no power supply in the ceiling. Instead, the lights are powered by wall receptacles, and what looks like extension cords were run from the receptacle and then hard wired to the fixtures. These lights ARE on switches. (The outlets are switched). We want to replace the fixtures and try to hide these wires without having to dig into our walls and ceiling. There are empty junction boxes in the ceiling that the fixtures are screwed in to. There is just no power supply going to them. Fun, right? :( Can we extend the the 14 gauge cable from the box in the wall, over top of the sheet rock, and hide it behind a raceway to get power into those ceiling junction boxes? I would like to cover the wall boxes with a plain cover, hide the wire in the raceway, and paint it all to match the new wall color
We have an early 70’s house that was built off site and assembled on the lot. The ceiling in this room is vaulted with no attic. I have two ceiling lights where there is no power supply in the ceiling. Instead, the lights are powered by wall receptacles, and what looks like extension cords were run from the receptacle and then hard wired to the fixtures. These lights ARE on switches. (The outlets are switched). We want to replace the fixtures and try to hide these wires without having to dig into our walls and ceiling. There are empty junction boxes in the ceiling that the fixtures are screwed in to. There is just no power supply going to them. Fun, right? :( Can we extend the the 14 gauge cable from the box in the wall, over top of the sheet rock, and hide it behind a raceway to get power into those ceiling junction boxes? I would like to cover the wall boxes with a plain cover, hide the wire in the raceway, and paint it all to match the new wall color