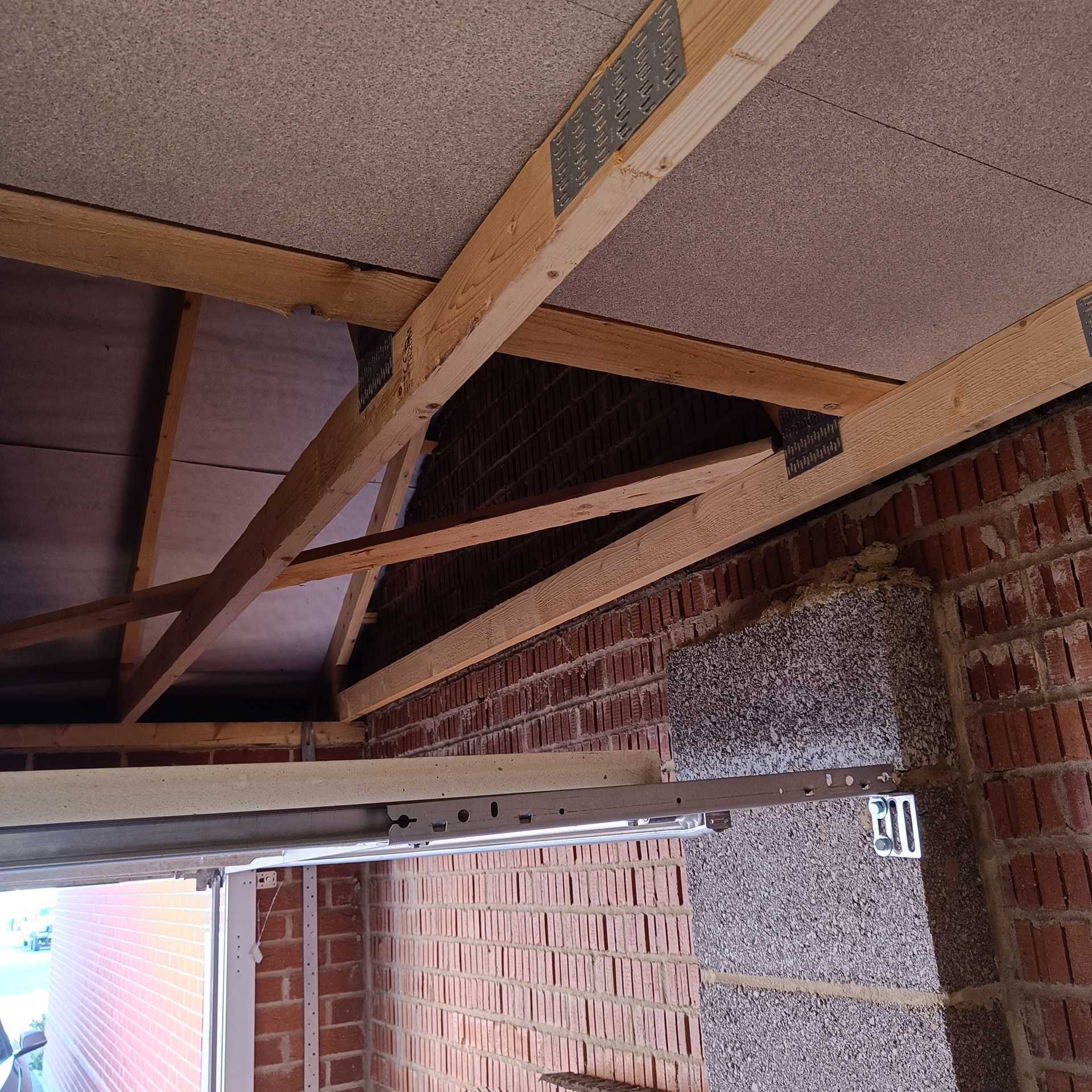I am looking to fit some basic tool hanging and workshop space to my single skin, brick, detached garage.
My first thought was to screw hooks directly into the roof truss to hang garden tools on and figure out the rest later. This is UK standard construction of prefabricated trusses which hold up a concrete tile roof over breather membrane and battens. My concern is that compromising a truss in any way is a bad idea structurally, and I also can't adjust this once I've made the holes, the holes are there for good.
(image taken elevated showing the roof trusses adjoining the wall plate and garage door - block buttress visible, there is another out of shot and the same on the other side)

My next idea was to secure a sturdy timber on the top of the two concrete block buttresses 'somehow' and screw into that. This idea then evolved into using this timber and another at the bottom to secure an OSB 'wall' that I can then add whatever racking onto that I need. Wickes gives some ideas of what can be done with such a 'wall', but omits anything about installing the wall in the first place. I would envision at a minimum that I would fill the space between the buttresses which are approximately at thirds across the long walls with OSB.
The final thought was that even though I have no plans to fit this garage out as a liveable space at the moment, I might want to in the future, so the best idea might be to treat it as though I am framing it out for installing insulation and plasterboard throughout, and stop when the studs are installed and use those to screw my various storage into. If I do want to then finish the fitout, part of the studwork is already done. This seemed complicated with a number of ideas of the best way to combine insulation and studwork to ensure that the result is damp-free. I am somewhat concerned that any timber contacting the wall could wick moisture and I have noticed random outbreaks of damp resulting in mould on various items kept in there. I've never noticed any directly wet walls or floor besides rain blowing in under the garage door, which doesn't get far.
So the question is, what is the 'right' way to do this so that it doesn't compromise the structure, is future-proof, safe (won't fall apart on me) and doesn't get damp?
