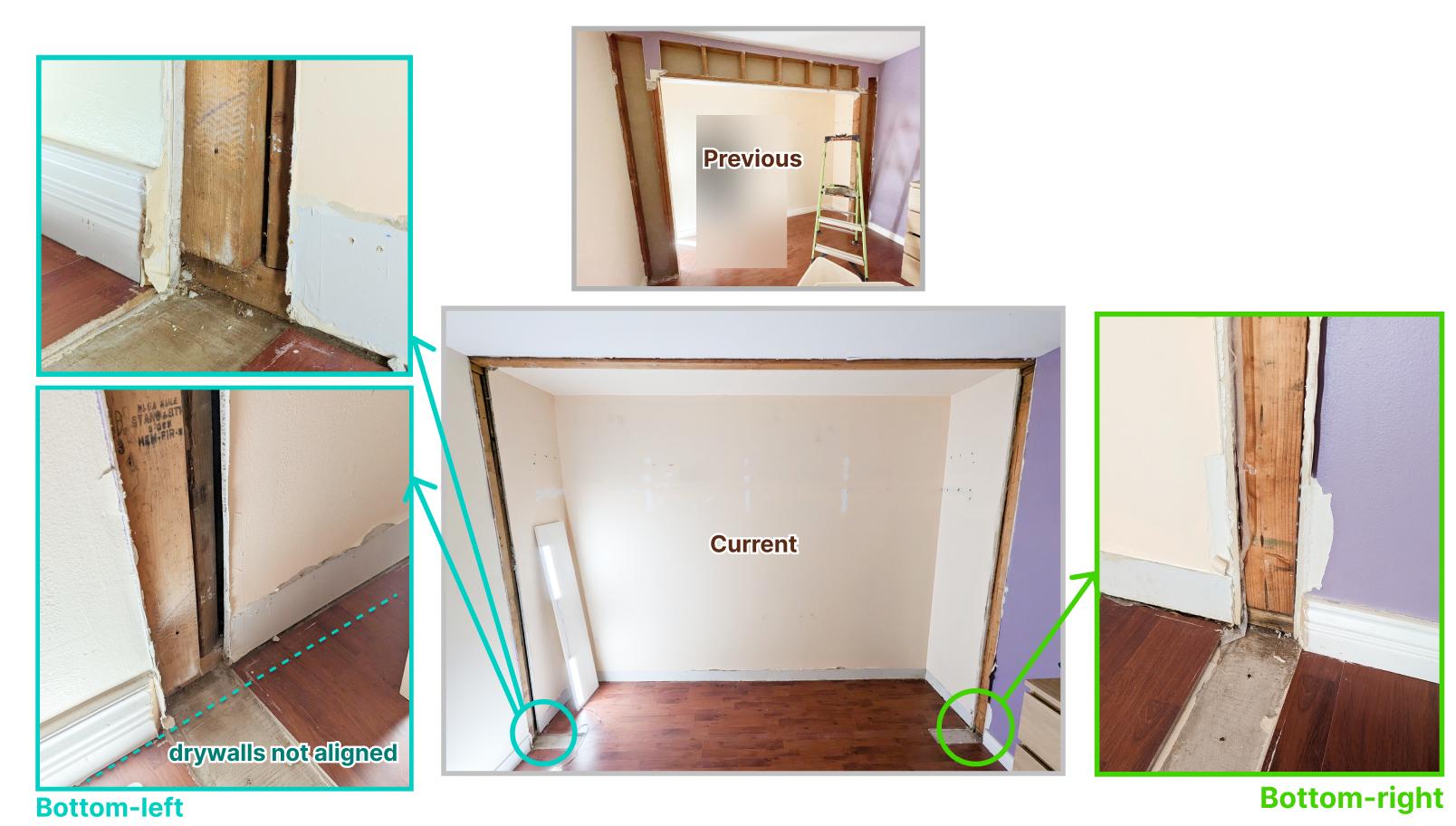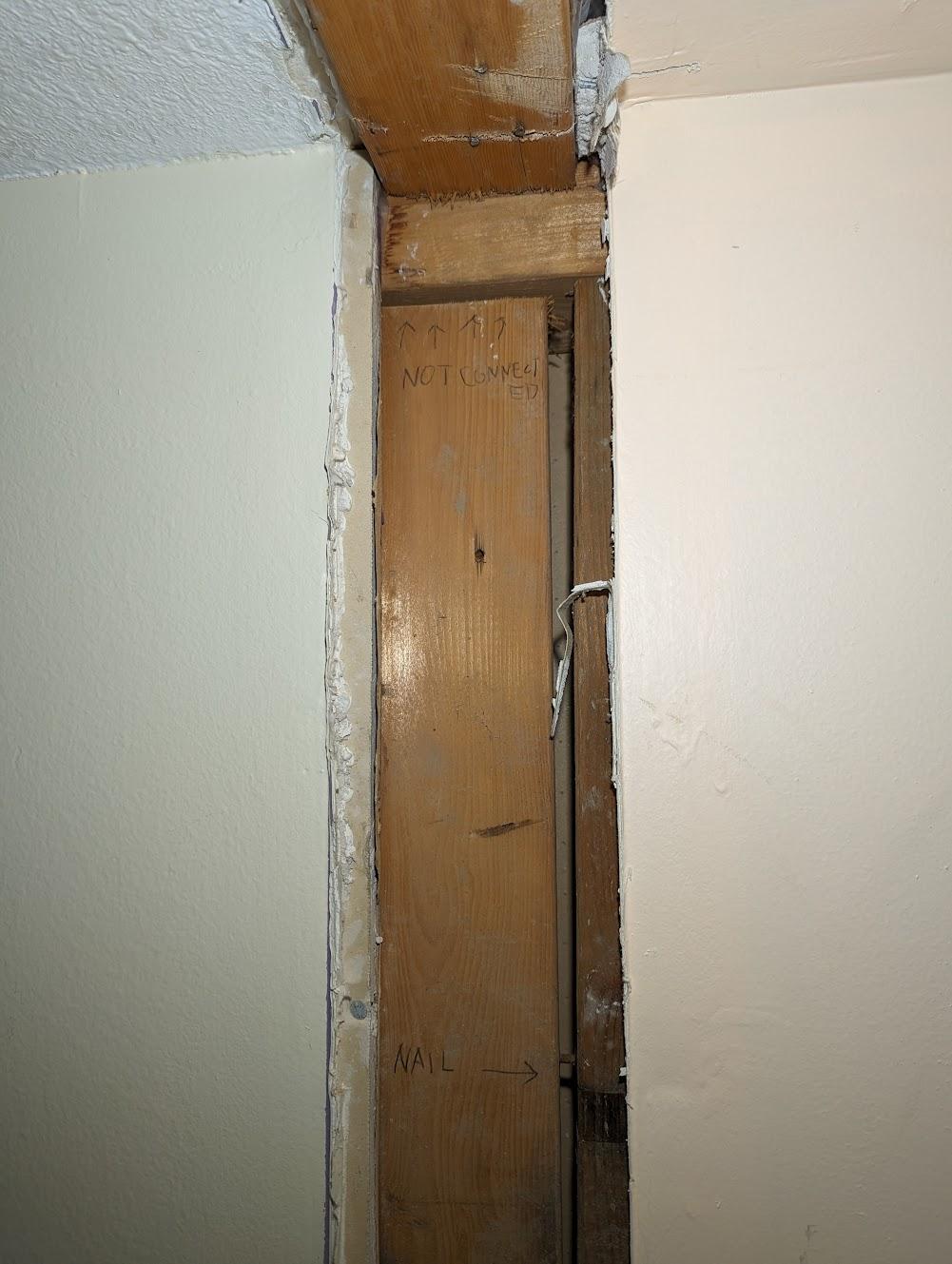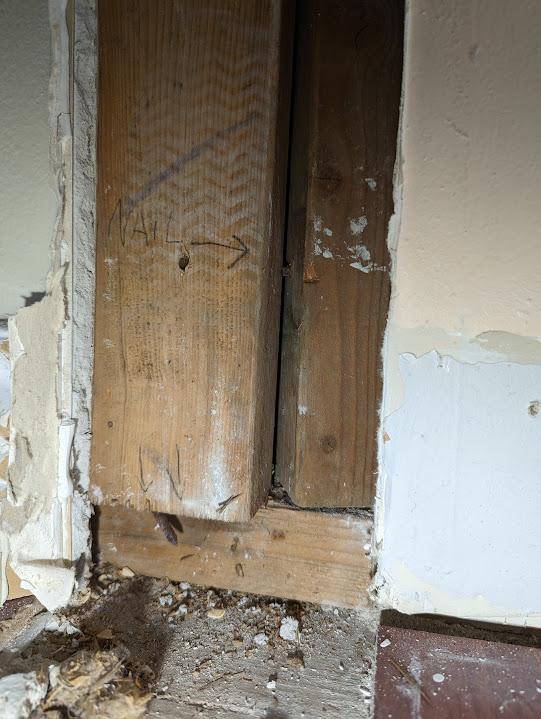We recently removed a reach-in closet from the bedroom, leaving three 4-inch gaps on the drywall (left, right, and top/ceiling). We would like to patch the gaps and install a IKEA PAX system.
There are two-by-fours in the gaps so it should be easy to just put new drywall sheets on them. However, the drywalls of the gap on the left are uneven. Closer insepction shows the studs behind it are misaligned.
How are we supposed to fix the gap on the left? Please refer to the photos to see the situation.
Additional info
The depth of the PAX system (58 cm or 22.875 inch) is the almost the same as the width of the closet wall , so the PAX won't be deep enough to cover the gap.
The drywalls on the left side are misaligned in a way that:
- the drywalls near the top are aligned (room wall and closet wall on the same level)
- the drywalls near the bottom are misaligned (as shown in the picture)
- only the top half of the closet wall is nailed to the stud while the bottom half is just dangling around because there is no stud behind it
This is what the top-left corner looks like. The stud is not connected to the horizontal 2x4:
This is what the bottom-left corner looks like. The stud on the right is rotated a bit, and the stud on the left is half-extruded. It cannot be pushed in even if the nails are cut, because the stud on the right is blocking the way:
I'm considering cutting the nails and pushing the stud in to make it align with other studs, but I'm not sure which is better:
- reducing the dimension of the stud next to it to make way
- detach the drywall from the stud, move the stud a few cm's to the left, and attach the drywall back
Update
I checked and found out that one of the misaligned studs was not actually supporting the horizonal beam -- I can insert a plastic card into the top of the it and there were no nails/screws connecting the stud to the horizontal 2x4. The bottom part was also not connected. I disconnected the stud with the drywall and removed it. Now the main room wall can be pushed in to be aligned with the closet wall. The issue is much easier to fix now.



