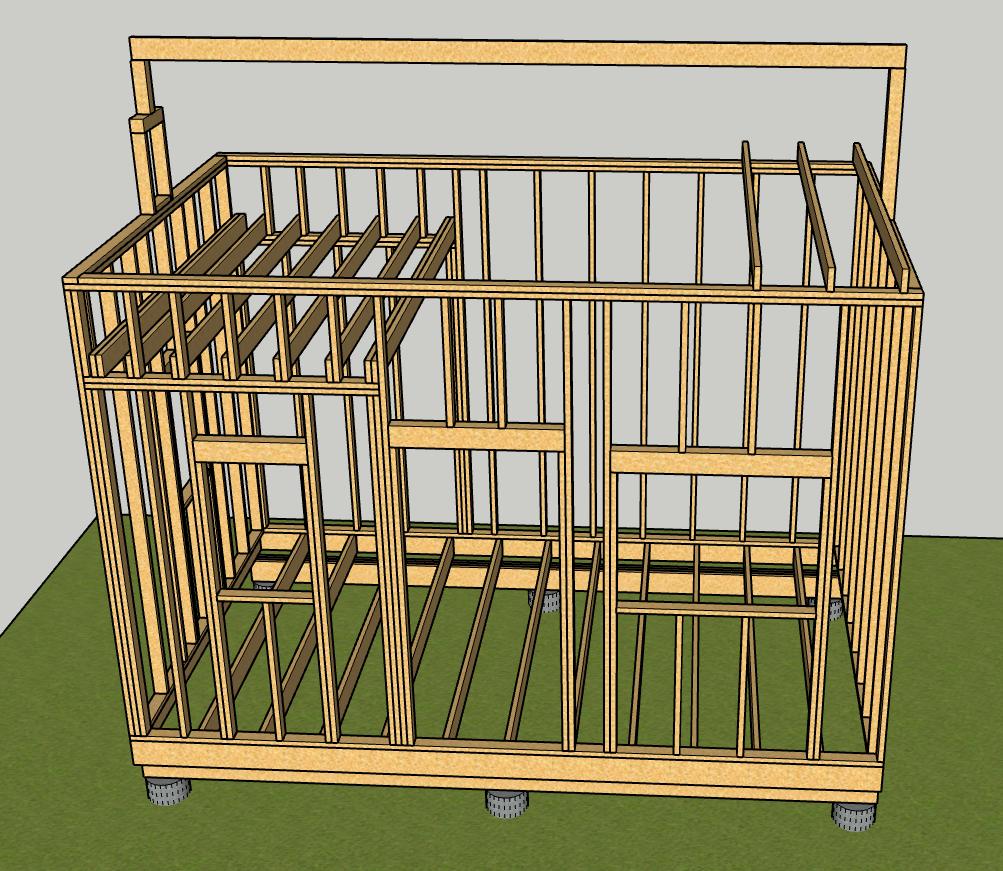Working on a 10'x16' cabin design I plan to build this summer. The walls are 10' high. There is 6' loft on one end that is sitting on a double top plate of 2x4x8' walls to support the loft. On the other end there's a 32" storage ledge on top of the 2x4x10' walls.
I want to build cathedral ceilings (no rafter joists) Generally speaking without all of the information of load, environment, etc; Is the loft and the storage ledge enough to hold the walls together? or do I need a ridge beam?
