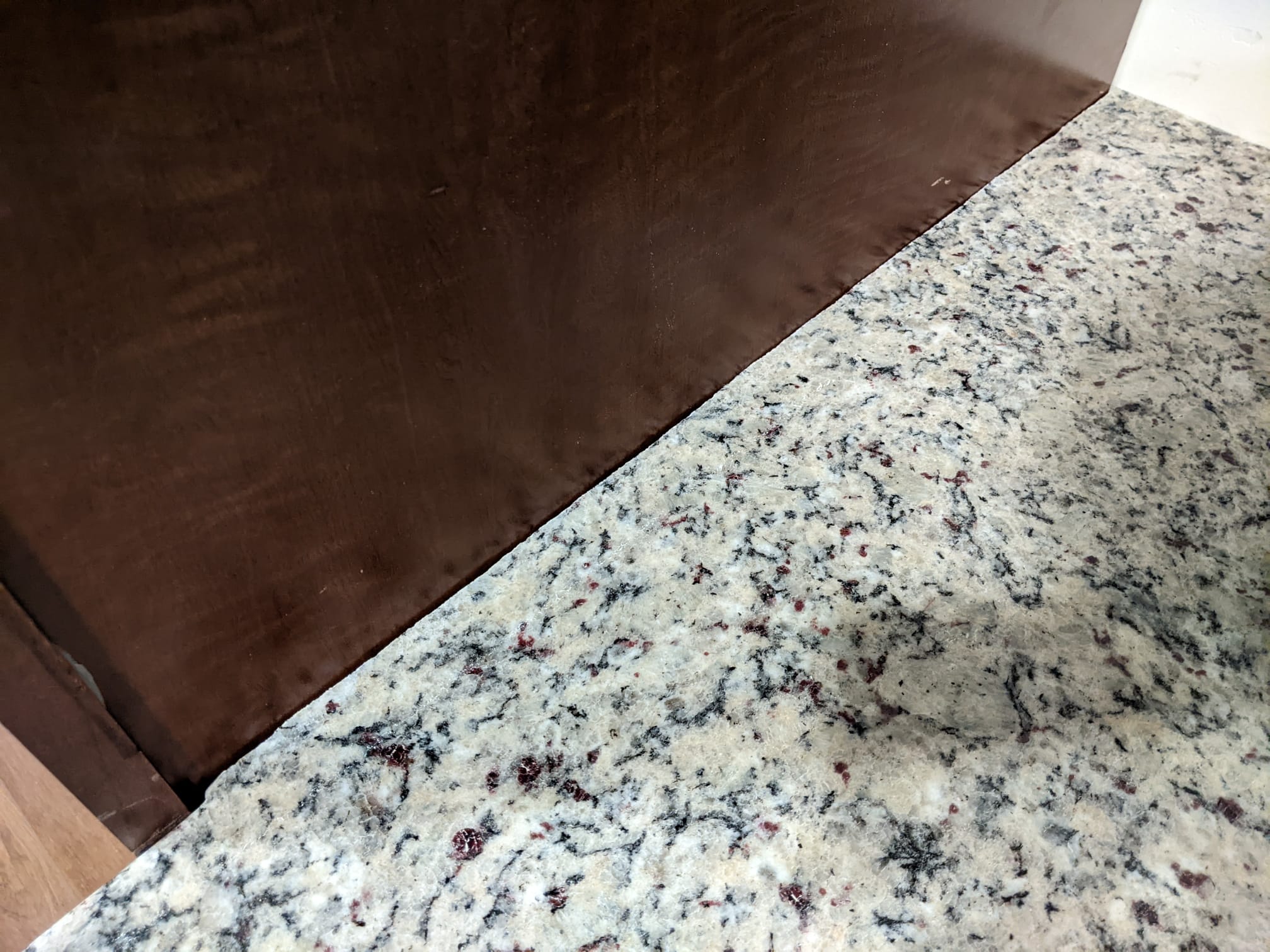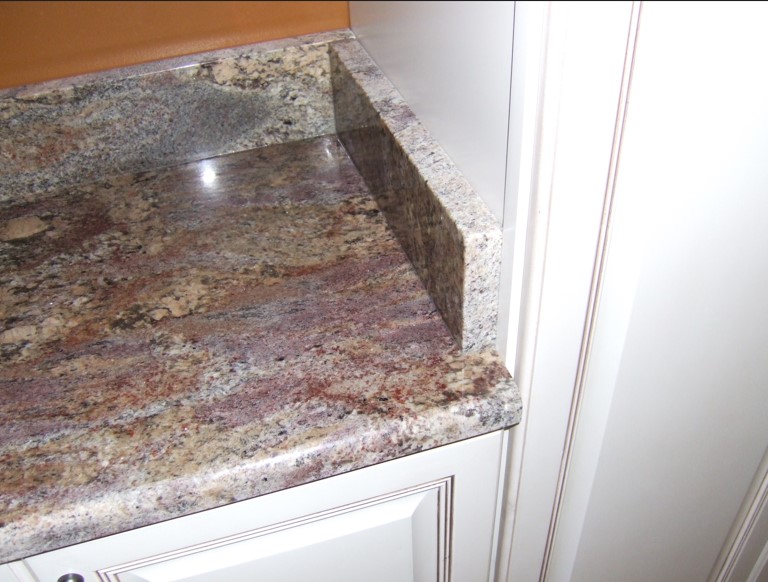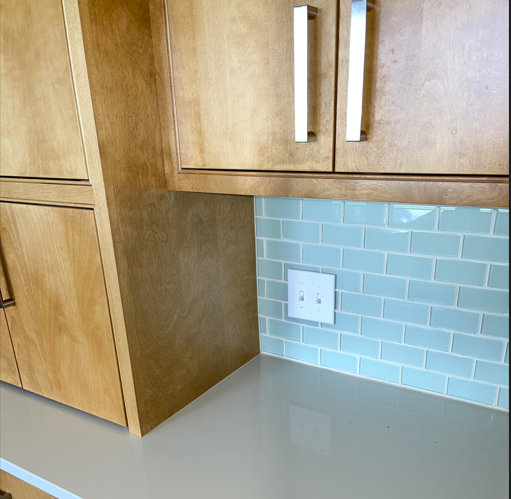We're currently in the process of adding a double wall oven to our kitchen. We had to cut down the countertop to accommodate the wall oven cabinet and now we have a problem I haven't run into before. While we can easily hide the edge of the countertop touching the back using a backsplash, I have no idea how you're supposed to hide the edge of the countertop touching the cabinet?
How is this typically handled?
Thank you!



