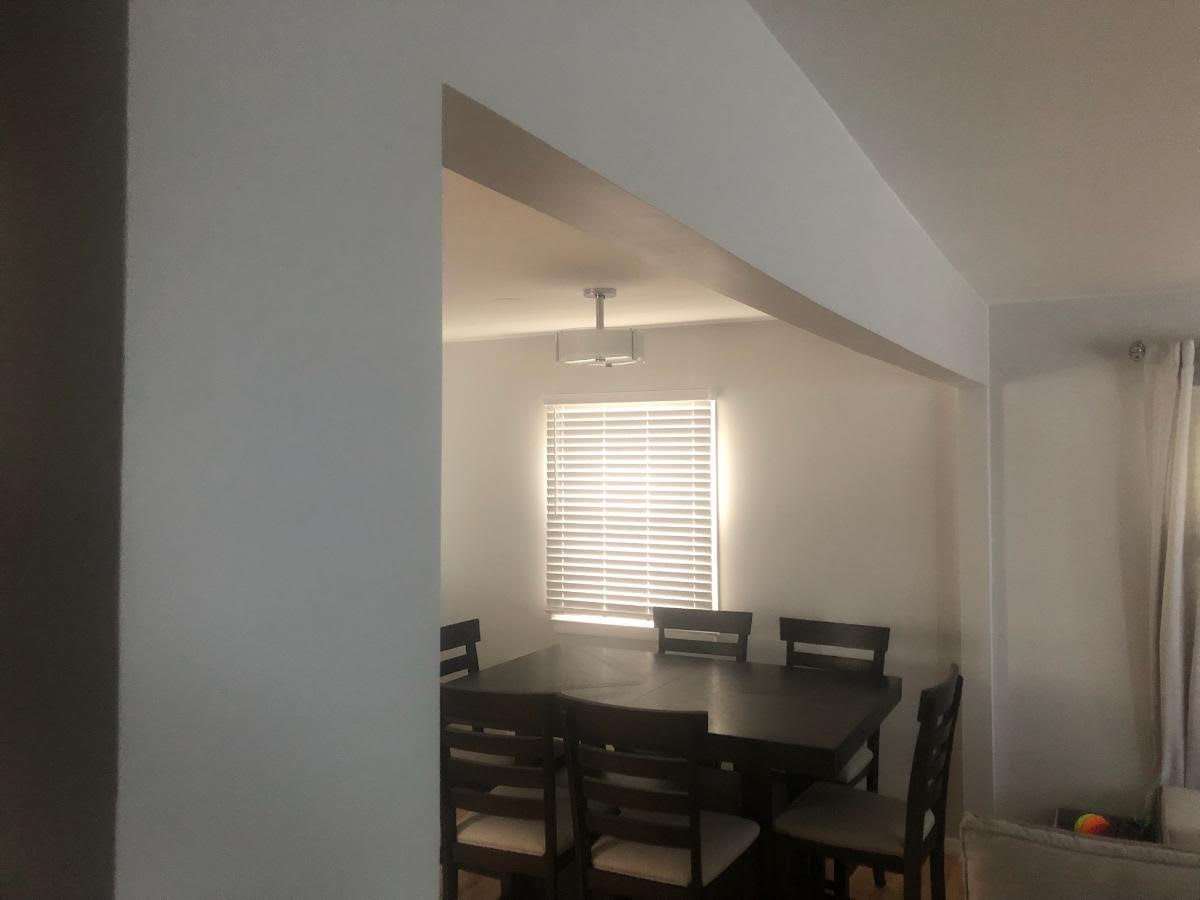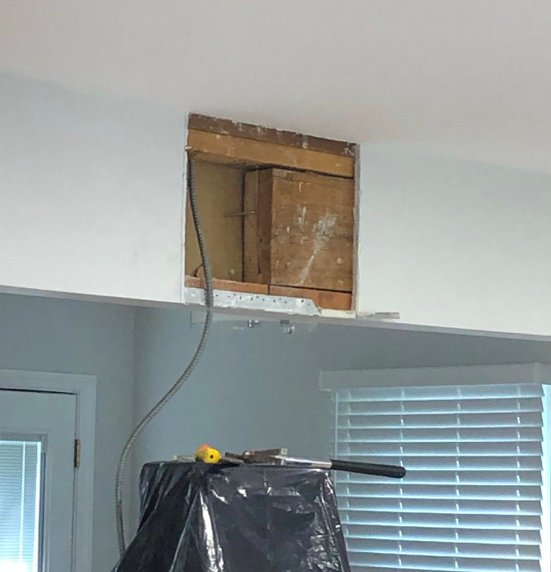A few months back, I purchased a home (built in '57). During the walkthrough and home inspection, there was a wall between the kitchen and living room with an opening on the far end near the exterior wall.
The wall that was about 65" was taken down and the openings were combined into one. The width of the opening from interior wall column to exterior wall column is about 145". The beam above runs from the stair wall to the exterior wall, but does not span the whole house. Above it is a room or an attic - something like that.
Any thoughts. The home inspection said that the wall could be taken down, but I don't know.
Here is a photo from when they opened the wall later in the job:


